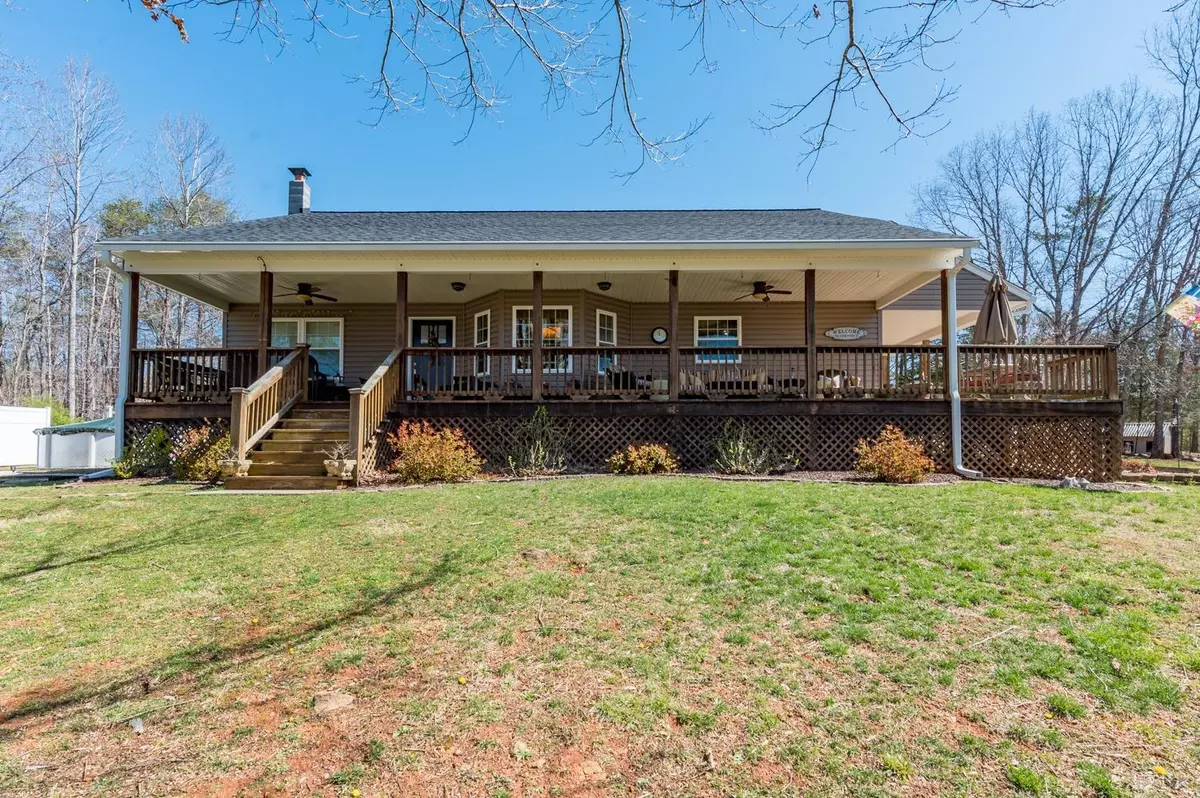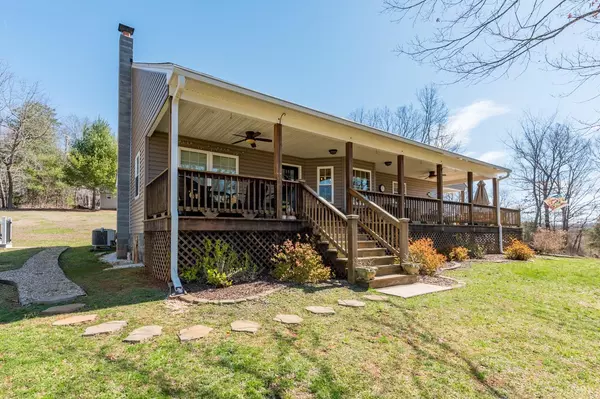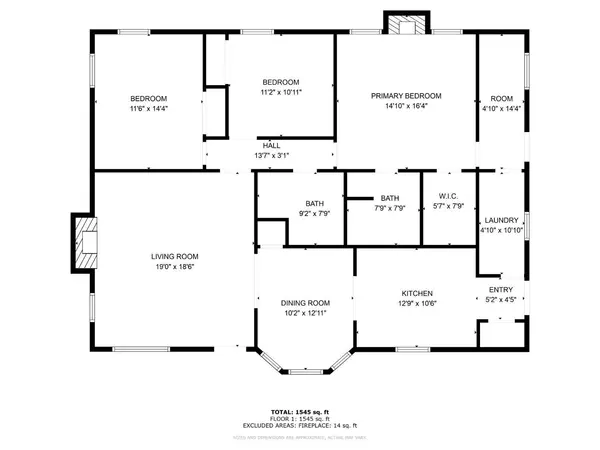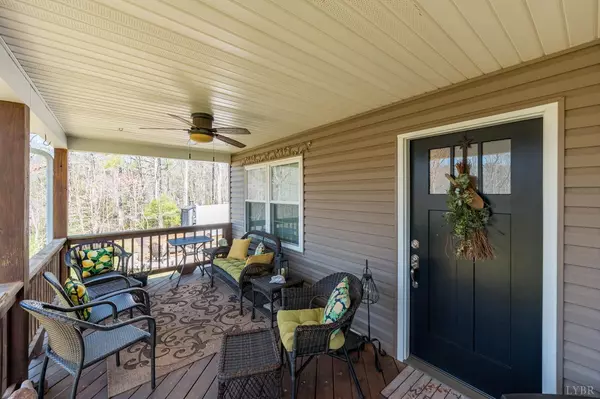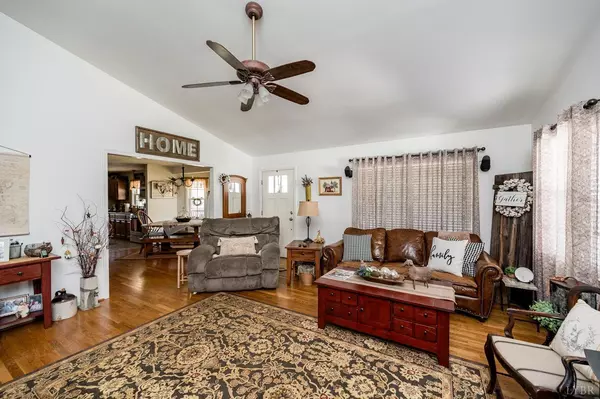Bought with Susie Rowland • Long & Foster-Forest
$369,999
$369,999
For more information regarding the value of a property, please contact us for a free consultation.
3 Beds
2 Baths
1,545 SqFt
SOLD DATE : 04/24/2024
Key Details
Sold Price $369,999
Property Type Single Family Home
Sub Type Single Family Residence
Listing Status Sold
Purchase Type For Sale
Square Footage 1,545 sqft
Price per Sqft $239
MLS Listing ID 351241
Sold Date 04/24/24
Bedrooms 3
Full Baths 2
Year Built 1999
Lot Size 11.680 Acres
Property Description
Step into this spacious home and be greeted by cozy charm at every turn. Vaulted ceilings in the living room enhance the warmth of the faux mantle with a decorative heated gas log stove. The dining room boasts a lovely bump-out window and ample space for a buffet & hutch. Two guest rooms, one with a vaulted ceiling, offer comfort. The owner's suite impresses with its size, ensuite, and walk-in closet, featuring a unique exit to the mudroom directly off the side porch hunter's dream. Mudroom adjoins a separate laundry room, completing the circular flow of the house. The kitchen showcases high-quality cabinets and a stunning gas stove. With a new roof and HVAC, the house is efficiently heated by a controlled thermostat outside wood stove. This heating element will also heat hot water. Offering an above-ground pool, fire pit, and the highlight heated & cooled SHE shed & craft room, alongside a spacious HE shed for storage or workshop. All this on 12 acres with a running creek!
Location
State VA
County Amherst
Rooms
Other Rooms 15x5 Level:
Dining Room 13x11 Level: Level 1 Above Grade
Kitchen 13x11 Level: Level 1 Above Grade
Interior
Interior Features Ceiling Fan(s), Drywall, Main Level Bedroom, Primary Bed w/Bath, Pantry, Separate Dining Room, Smoke Alarm, Walk-In Closet(s)
Heating Heat Pump
Cooling Heat Pump
Flooring Hardwood
Fireplaces Number Gas Log, Living Room
Exterior
Exterior Feature Above Ground Pool, Landscaped, Secluded Lot, Stream/Creek
Roof Type Shingle
Building
Story One
Sewer Septic Tank
Schools
School District Amherst
Others
Acceptable Financing Conventional
Listing Terms Conventional
Read Less Info
Want to know what your home might be worth? Contact us for a FREE valuation!
Our team is ready to help you sell your home for the highest possible price ASAP

laurenbellrealestate@gmail.com
4109 Boonsboro Road, Lynchburg, VA, 24503, United States

