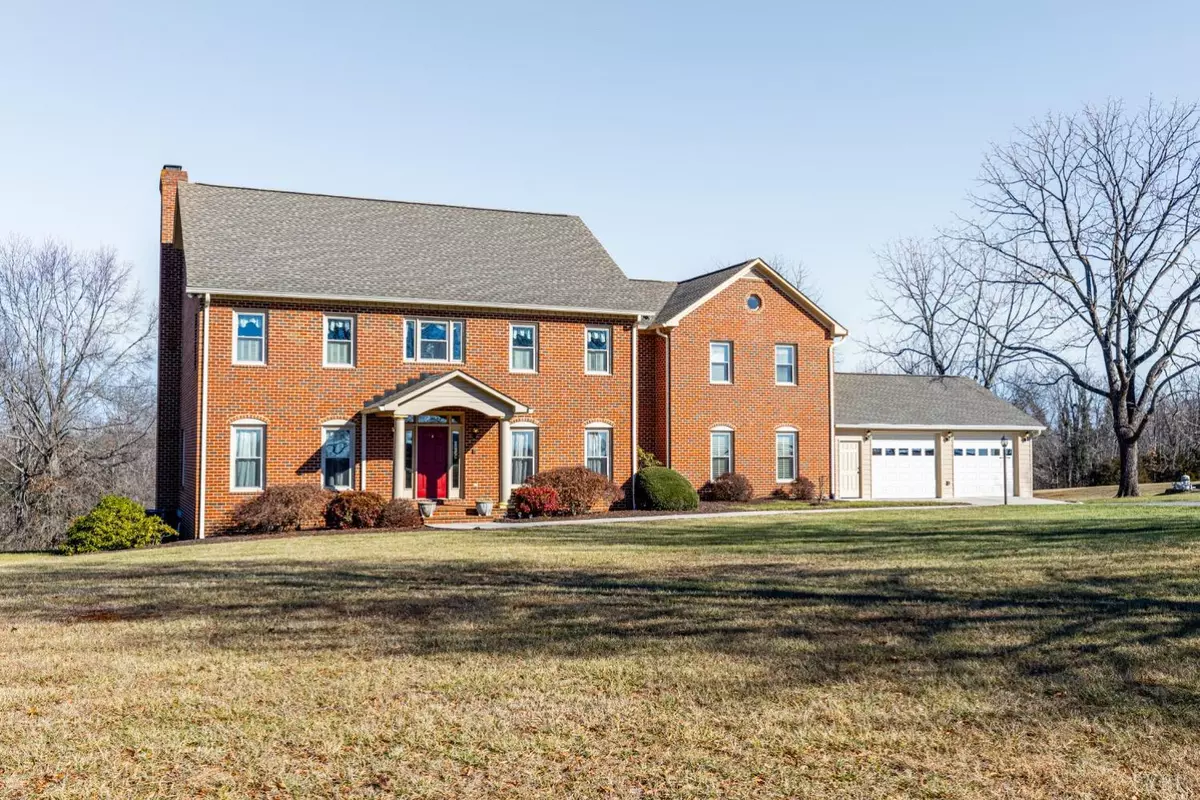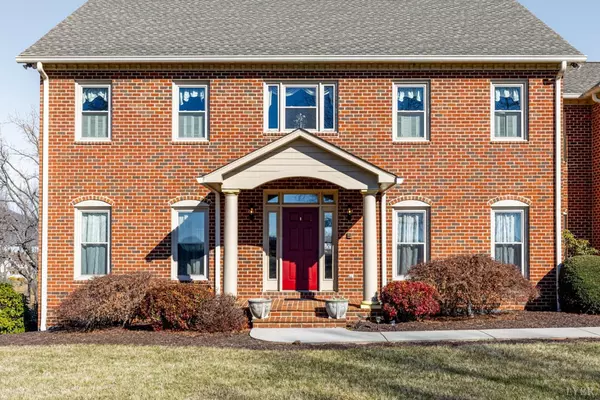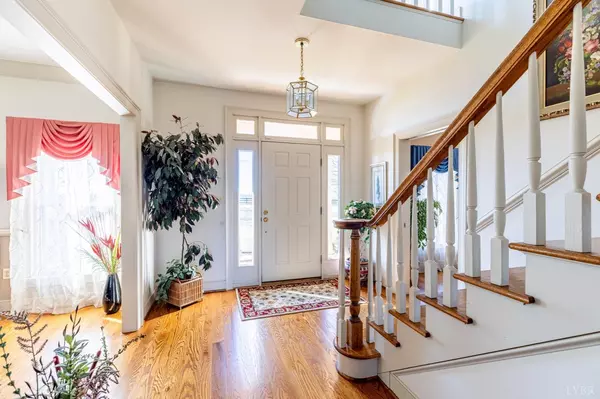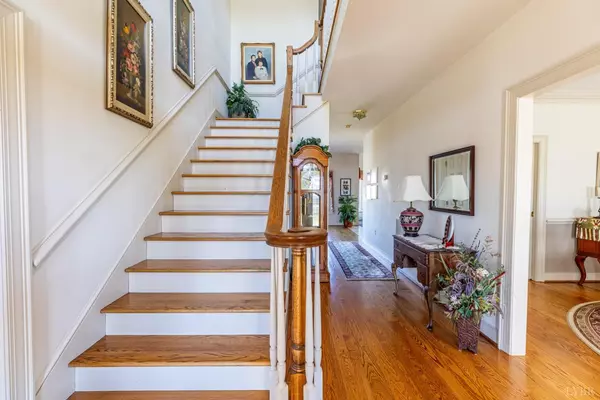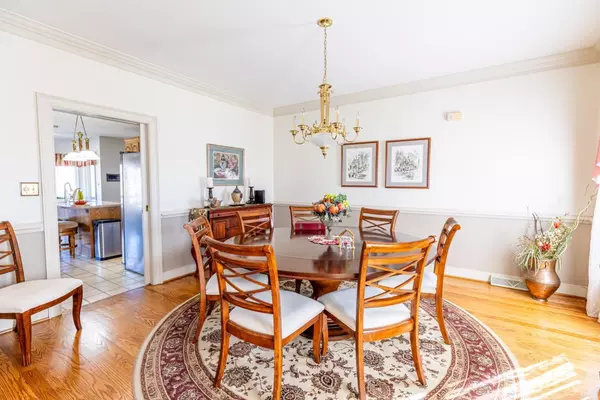Bought with Michele Howard Jordan • Realty ONE Group Leading Edge
$729,900
$729,900
For more information regarding the value of a property, please contact us for a free consultation.
5 Beds
5 Baths
4,958 SqFt
SOLD DATE : 04/30/2024
Key Details
Sold Price $729,900
Property Type Single Family Home
Sub Type Single Family Residence
Listing Status Sold
Purchase Type For Sale
Square Footage 4,958 sqft
Price per Sqft $147
MLS Listing ID 349830
Sold Date 04/30/24
Bedrooms 5
Full Baths 3
Half Baths 2
Year Built 1990
Lot Size 3.190 Acres
Property Description
Welcome to your dream custom home on 3+ acres with stunning mountain views! This elegant residence features hardwood floors throughout most of the main level, a spacious kitchen, formal living and dining rooms, a large family room, and an office equipped w/ built ins. The laundry room is also on the main level w/ laundry chute on 2nd floor. 5 bedrooms upstairs, including a luxurious primary suite w/ a sitting area, so there's ample space for family and guests. The large unfinished basement offers potential for customization and already has a full bath. There is a working intercom system throughout the house. Enjoy the convenience of an oversized 2-car attached garage and a separate 50x18 motor home detached garage. Detached garage has electricity, heating, and insulation. Plenty of parking with the wrap around driveway. This home seamlessly combines luxury, functionality, and breathtaking surroundings for a truly unique living experience. Don't miss out on making this house your home!
Location
State VA
County Bedford
Zoning R-1
Rooms
Family Room 27x19.50 Level: Level 1 Above Grade
Other Rooms 9x8 Level: Level 2 Above Grade
Dining Room 13.50x13.50 Level: Level 1 Above Grade
Kitchen 14.50x13.50 Level: Level 1 Above Grade
Interior
Interior Features Cable Connections, Ceiling Fan(s), Drapes, Garden Tub, Great Room, High Speed Data Aval, Main Level Den, Primary Bed w/Bath, Pantry, Security System, Separate Dining Room, Smoke Alarm, Vacuum System, Walk-In Closet(s), Whirlpool Tub, Other
Heating Heat Pump, Two-Zone
Cooling Heat Pump, Two-Zone
Flooring Carpet, Ceramic Tile, Hardwood
Fireplaces Number 2 Fireplaces, Den, Gas Log, Living Room
Exterior
Exterior Feature Off-Street Parking, Water View, Paved Drive, Garden Space, Landscaped, Undergrnd Utilities, Mountain Views, Lake Nearby
Parking Features Garage Door Opener, Oversized
Garage Spaces 752.25
Utilities Available AEP/Appalachian Powr
Roof Type Shingle
Building
Story Two
Sewer Septic Tank
Schools
School District Bedford
Others
Acceptable Financing Conventional
Listing Terms Conventional
Read Less Info
Want to know what your home might be worth? Contact us for a FREE valuation!
Our team is ready to help you sell your home for the highest possible price ASAP

laurenbellrealestate@gmail.com
4109 Boonsboro Road, Lynchburg, VA, 24503, United States

