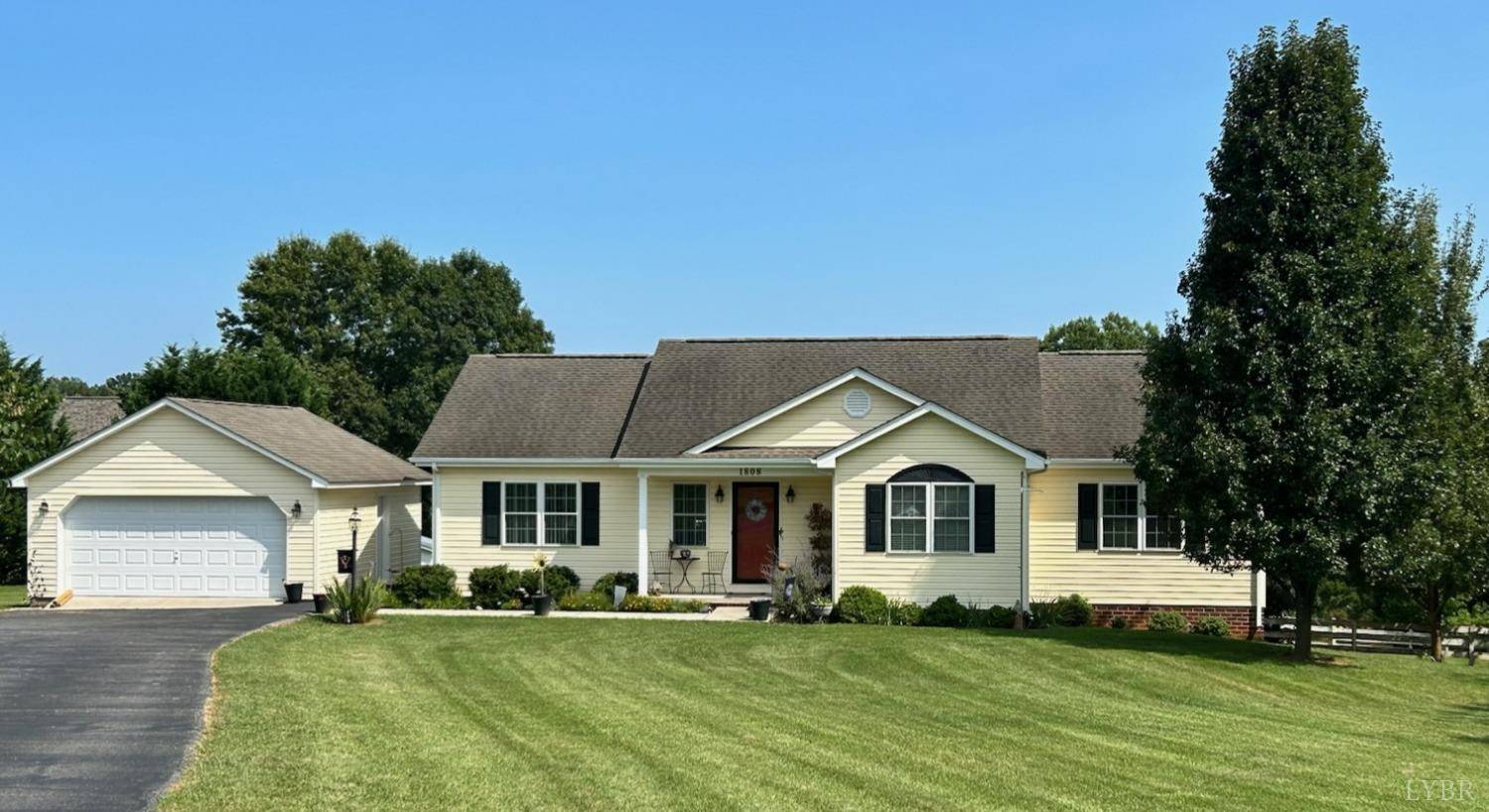Bought with OUT OF AREA BROKER • OUT OF AREA BROKER
$420,000
$429,900
2.3%For more information regarding the value of a property, please contact us for a free consultation.
3 Beds
2 Baths
2,384 SqFt
SOLD DATE : 04/26/2024
Key Details
Sold Price $420,000
Property Type Single Family Home
Sub Type Single Family Residence
Listing Status Sold
Purchase Type For Sale
Square Footage 2,384 sqft
Price per Sqft $176
Subdivision North Hills Estates
MLS Listing ID 350958
Sold Date 04/26/24
Bedrooms 3
Full Baths 2
Year Built 2005
Lot Size 1.280 Acres
Property Sub-Type Single Family Residence
Property Description
OPEN HOUSE SUN 3/17 2-4PM. The home you've been waiting for! At 2384 SqFt, this charming 3 Bed 2 Bath ranch on 1.28 acres will hug you when you pull in! Entering the front door, you're welcomed with a large living room boasting hardwood floors. Updated kitchen offers newer SS appliances & pantry. Main level Master Bedroom offers brand new carpet installed less than a few weeks ago & Walk-In-Closet. Both baths are updated & new shower doors in each. Make your way to the lower level where recreation abounds! The large rec room has plenty of options for entertainment for all, with convenient access to the flat fenced portion of the backyard. You'll appreciate the clean, unfinished section of the basement which is roughed in for a 3rd full bathroom. New French doors off the dining room give quick access to the large Trex deck with plenty of space for those nights grilling out! Enjoy peace of mind with a new 2023 Trane Heat Pump. This one truly has it all, hurry & come see for yourself!
Location
State VA
County Bedford
Zoning R-1
Rooms
Family Room 25x25 Level: Below Grade
Other Rooms 6x9 Level: Below Grade 25x25 Level: Below Grade
Dining Room 11x10 Level: Level 1 Above Grade
Kitchen 11x9 Level: Level 1 Above Grade
Interior
Interior Features Cable Available, Cable Connections, Ceiling Fan(s), Garden Tub, High Speed Data Aval, Main Level Bedroom, Primary Bed w/Bath, Pantry, Separate Dining Room, Smoke Alarm, Walk-In Closet(s)
Heating Heat Pump
Cooling Heat Pump
Flooring Carpet, Ceramic Tile, Hardwood
Exterior
Exterior Feature Paved Drive, Fenced Yard, Garden Space, Landscaped, Storm Windows, Storm Doors, Undergrnd Utilities
Parking Features Garage Door Opener
Garage Spaces 480.0
Utilities Available Town of Bedford
Roof Type Shingle
Building
Story One
Sewer Septic Tank
Schools
School District Bedford
Others
Acceptable Financing Cash
Listing Terms Cash
Read Less Info
Want to know what your home might be worth? Contact us for a FREE valuation!
Our team is ready to help you sell your home for the highest possible price ASAP
laurenbellrealestate@gmail.com
4109 Boonsboro Road, Lynchburg, VA, 24503, United States






