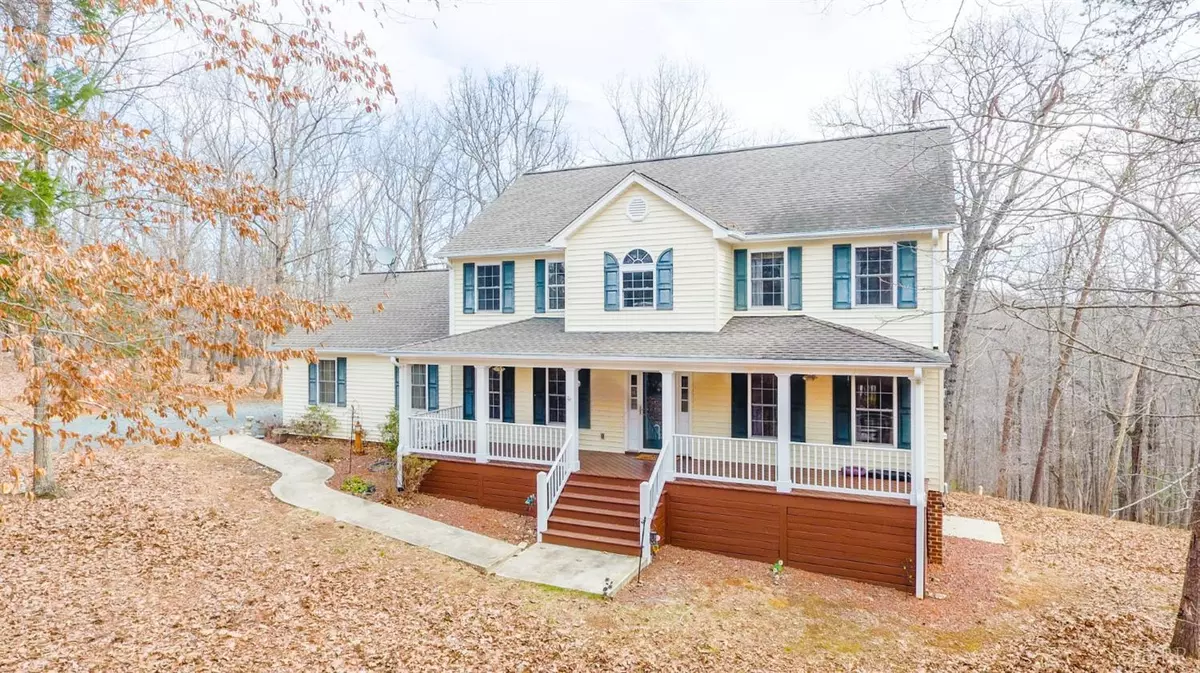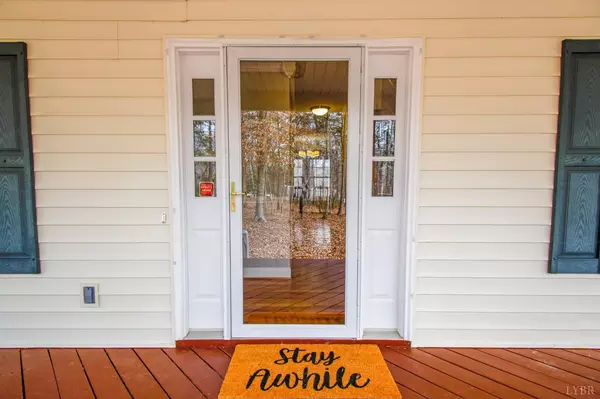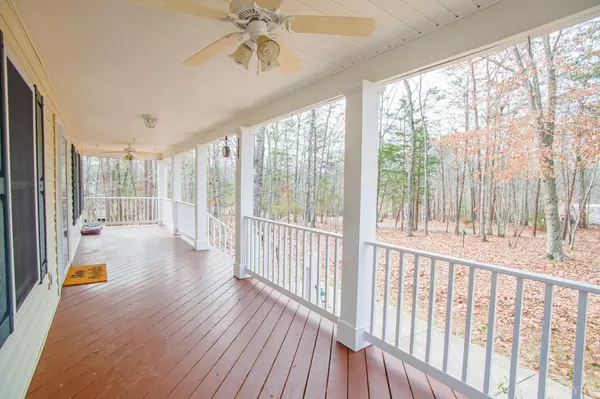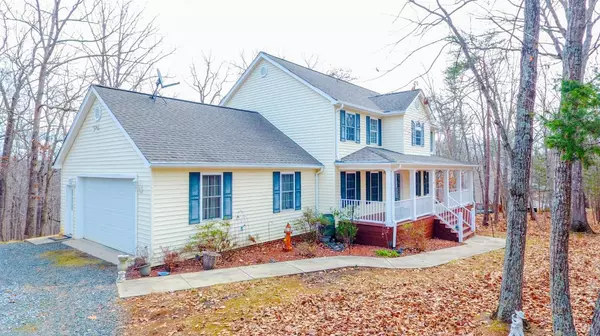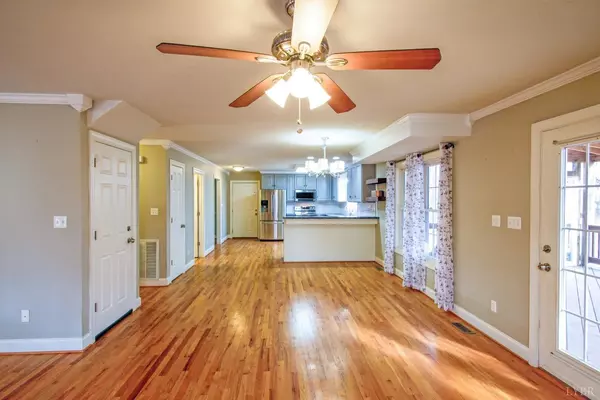Bought with Josh Sutton • Mark A. Dalton & Co., Inc.
$455,000
$464,900
2.1%For more information regarding the value of a property, please contact us for a free consultation.
4 Beds
3 Baths
2,184 SqFt
SOLD DATE : 04/25/2024
Key Details
Sold Price $455,000
Property Type Single Family Home
Sub Type Single Family Residence
Listing Status Sold
Purchase Type For Sale
Square Footage 2,184 sqft
Price per Sqft $208
Subdivision Homewood Estates
MLS Listing ID 350505
Sold Date 04/25/24
Bedrooms 4
Full Baths 2
Half Baths 1
Year Built 2005
Lot Size 5.080 Acres
Property Description
On a serene setting not too far from the City sits this gorgeous 2 story on ~5 acres with a stream out back and a River just minutes away! This 4 Bedroom, 2 1/2 bath home gives you a spacious 2 car Garage, Full front porch and absolutely amazing Screened porch out back. Hardwood floors up and down, Main Level Laundry and Generous Great Room, gas log fireplace, spacious kitchen, dining room could be your office plus a small pantry. UPstairs you'll find a Primary suite with its own bath and walk in closet, 2nd Bedroom is quite large plus there's 2 more along with a hall bath. Need Room to Expand further or storage? Great, there's a full unfinished basement with poured concrete walls, pull-down stairs in garage and plus lockable area beneath the screened in porch. Make your appointment today! Monacan Park on the James River offers picnic area, fishing, boating within 3 minutes plus the Blue Ridge Parkway is about 12 miles away!
Location
State VA
County Amherst
Rooms
Other Rooms 8.30x6.60 Level: Level 2 Above Grade
Dining Room 13.40x10.70 Level: Level 1 Above Grade
Kitchen 13.70x14.30 Level: Level 1 Above Grade
Interior
Interior Features Ceiling Fan(s), Drapes, Drywall, Great Room, Primary Bed w/Bath, Pantry, Separate Dining Room, Skylights, Smoke Alarm, Walk-In Closet(s)
Heating Heat Pump, Two-Zone
Cooling Heat Pump, Two-Zone
Flooring Hardwood, Tile, Vinyl
Fireplaces Number 1 Fireplace, Gas Log
Exterior
Exterior Feature River Nearby, Landscaped, Screened Porch, Storm Doors, Insulated Glass, Stream/Creek, Lake Nearby
Parking Features Garage Door Opener
Garage Spaces 625.0
Utilities Available AEP/Appalachian Powr
Roof Type Shingle
Building
Story Two
Sewer Septic Tank
Schools
School District Amherst
Others
Acceptable Financing Cash
Listing Terms Cash
Read Less Info
Want to know what your home might be worth? Contact us for a FREE valuation!
Our team is ready to help you sell your home for the highest possible price ASAP

laurenbellrealestate@gmail.com
4109 Boonsboro Road, Lynchburg, VA, 24503, United States

