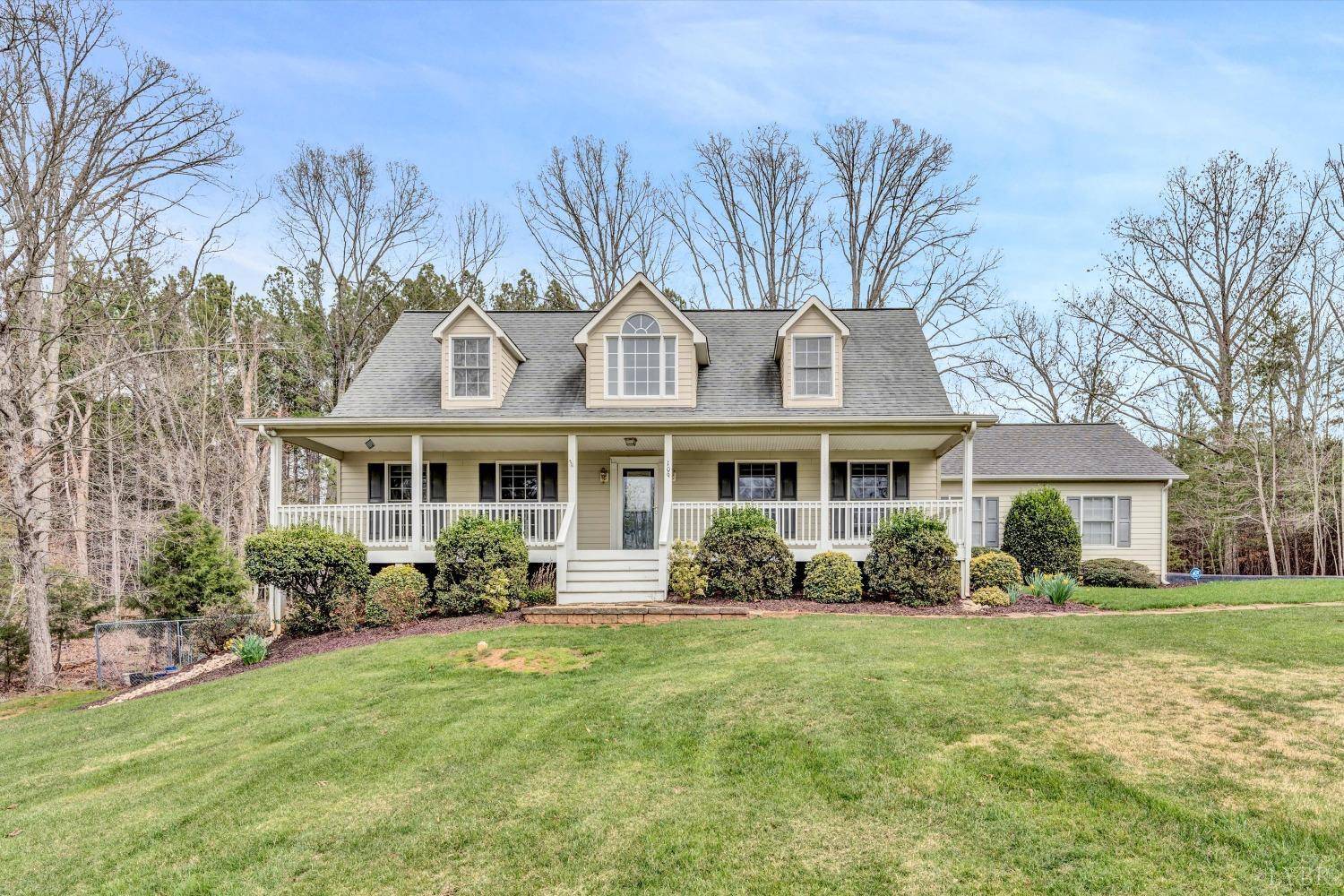Bought with OUT OF AREA BROKER • OUT OF AREA BROKER
$500,000
$499,950
For more information regarding the value of a property, please contact us for a free consultation.
3 Beds
4 Baths
3,440 SqFt
SOLD DATE : 04/26/2024
Key Details
Sold Price $500,000
Property Type Single Family Home
Sub Type Single Family Residence
Listing Status Sold
Purchase Type For Sale
Square Footage 3,440 sqft
Price per Sqft $145
MLS Listing ID 351363
Sold Date 04/26/24
Bedrooms 3
Full Baths 3
Half Baths 1
Year Built 2005
Lot Size 1.186 Acres
Property Sub-Type Single Family Residence
Property Description
Beautiful Cape Cod Style Home in an highly desired upscale lake community! This home offers lake views with gorgeous sunsets on the expansive rocking chair front porch! Home is move-in ready with an open floor plan and huge finished walk-out basement, two gas log fireplaces, granite kitchen counters with breakfast Island and all new stainless steel appliances. Primary bedroom with large en-suite bathroom and laundry room on the main floor. Oversized 2-car garage and asphalt paved driveway. Home sits on a private, level lot with a large deck and includes a free-standing swing and shed. Street dead-ends on a cul-de-sac at the lake so no thru traffic! Within close proximity to Westlake for shopping, restaurants, and doctor's offices. Nearby Franklin County Community Park with beach and restaurants. Don't miss your opportunity to own in this serene lake community.
Location
State VA
County Other
Rooms
Family Room 28x25 Level: Below Grade
Other Rooms 13x12 Level: Below Grade 15x7.40 Level: Level 2 Above Grade
Kitchen 13x13 Level: Level 1 Above Grade
Interior
Interior Features Ceiling Fan(s), Great Room, Main Level Bedroom, Primary Bed w/Bath, Walk-In Closet(s), Whirlpool Tub
Heating Heat Pump
Cooling Heat Pump
Flooring Carpet, Ceramic Tile, Laminate
Fireplaces Number 2 Fireplaces, Gas Log, Great Room, Other
Exterior
Exterior Feature Water View, Paved Drive, Garden Space, Storm Doors, Undergrnd Utilities, Lake Nearby, Public Beach Nearby
Parking Features Garage Door Opener
Utilities Available AEP/Appalachian Powr
Roof Type Shingle
Building
Story One and One Half
Sewer Septic Tank
Schools
School District Other
Others
Acceptable Financing Cash
Listing Terms Cash
Read Less Info
Want to know what your home might be worth? Contact us for a FREE valuation!
Our team is ready to help you sell your home for the highest possible price ASAP
laurenbellrealestate@gmail.com
4109 Boonsboro Road, Lynchburg, VA, 24503, United States






