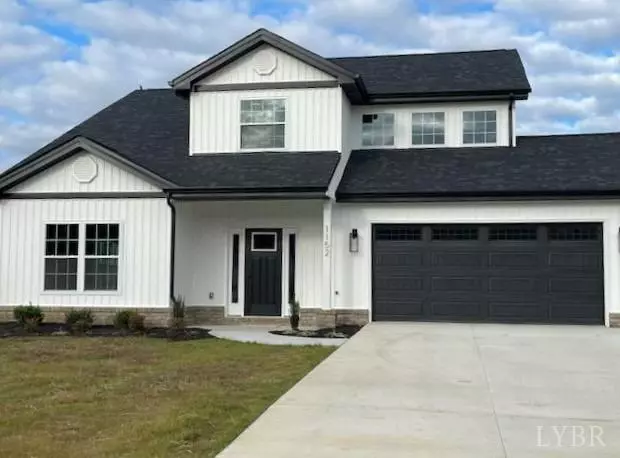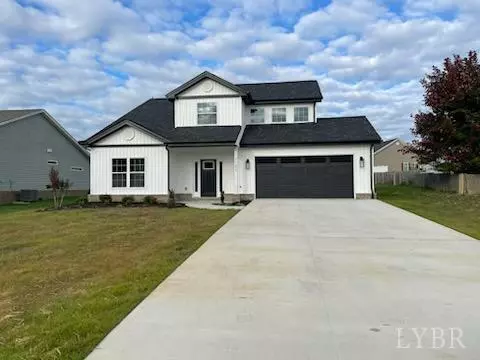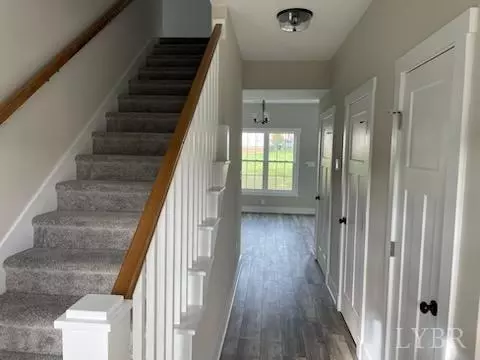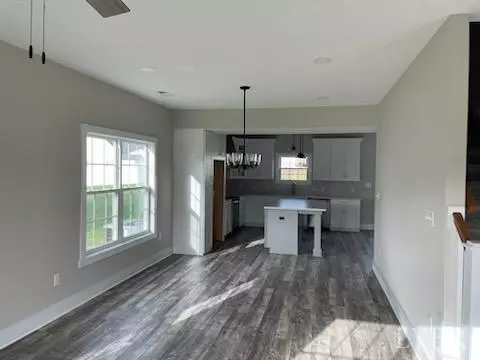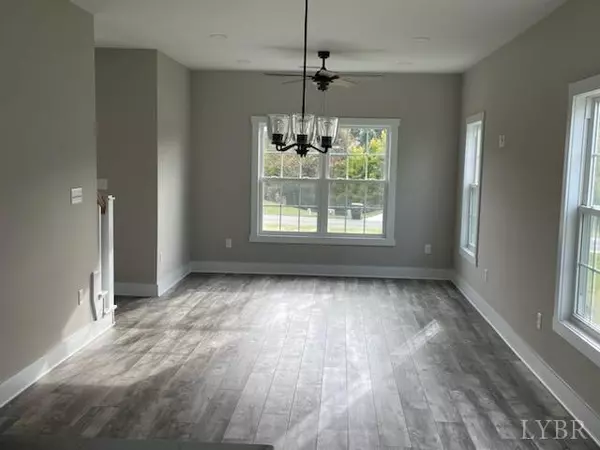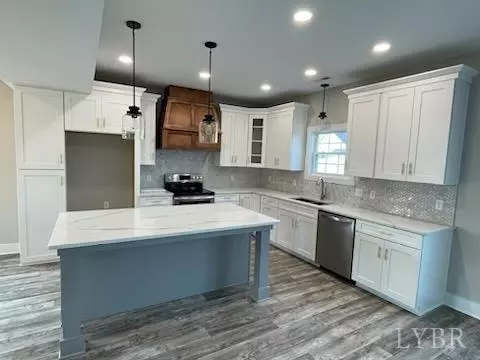Bought with Sabrina Y Tomlin • NextHome TwoFourFive
$429,900
$429,900
For more information regarding the value of a property, please contact us for a free consultation.
3 Beds
3 Baths
1,996 SqFt
SOLD DATE : 04/24/2024
Key Details
Sold Price $429,900
Property Type Single Family Home
Sub Type Single Family Residence
Listing Status Sold
Purchase Type For Sale
Square Footage 1,996 sqft
Price per Sqft $215
Subdivision Summerfield
MLS Listing ID 348813
Sold Date 04/24/24
Bedrooms 3
Full Baths 2
Half Baths 1
Year Built 2023
Lot Size 0.350 Acres
Property Description
NEW CONSTRUCTION in Forest. This 2-story with open floor plan is perfect for the growing family. You will love the spacious white kitchen with huge island, pantry, stainless appliances and lots of counter space. The kitchen adjoins 2 big open rooms with luxury vinyl plank flooring, lots of windows and 9 ft. ceilings. The upstairs Primary Bedroom is sure to please with vaulted ceiling, 6x10 walk-in closet and 11x11 tiled bathroom suite and shower. 2 other Bedrooms with jack-n-jill joining bathroom are also upstairs as well as the Laundry Closet. Other features include double-concrete driveway, 2 car garage, almost level backyard and wide concrete patio. Well-chosen light fixtures. There's nothing quite like new construction for your first home and this one is super nice!
Location
State VA
County Bedford
Zoning R-2
Rooms
Family Room 16x13 Level: Level 1 Above Grade
Other Rooms 10x6 Level: Level 2 Above Grade
Dining Room 12x12 Level: Level 1 Above Grade
Kitchen 14x12 Level: Level 1 Above Grade
Interior
Interior Features Cable Available, Ceiling Fan(s), Great Room, Primary Bed w/Bath, Pantry, Walk-In Closet(s), Other
Heating Heat Pump
Cooling Heat Pump
Flooring Carpet, Tile, Vinyl Plank
Exterior
Exterior Feature Concrete Drive, Insulated Glass
Garage Spaces 441.0
Utilities Available AEP/Appalachian Powr
Roof Type Shingle
Building
Story Two
Sewer County
Schools
School District Bedford
Others
Acceptable Financing VA
Listing Terms VA
Read Less Info
Want to know what your home might be worth? Contact us for a FREE valuation!
Our team is ready to help you sell your home for the highest possible price ASAP

laurenbellrealestate@gmail.com
4109 Boonsboro Road, Lynchburg, VA, 24503, United States

