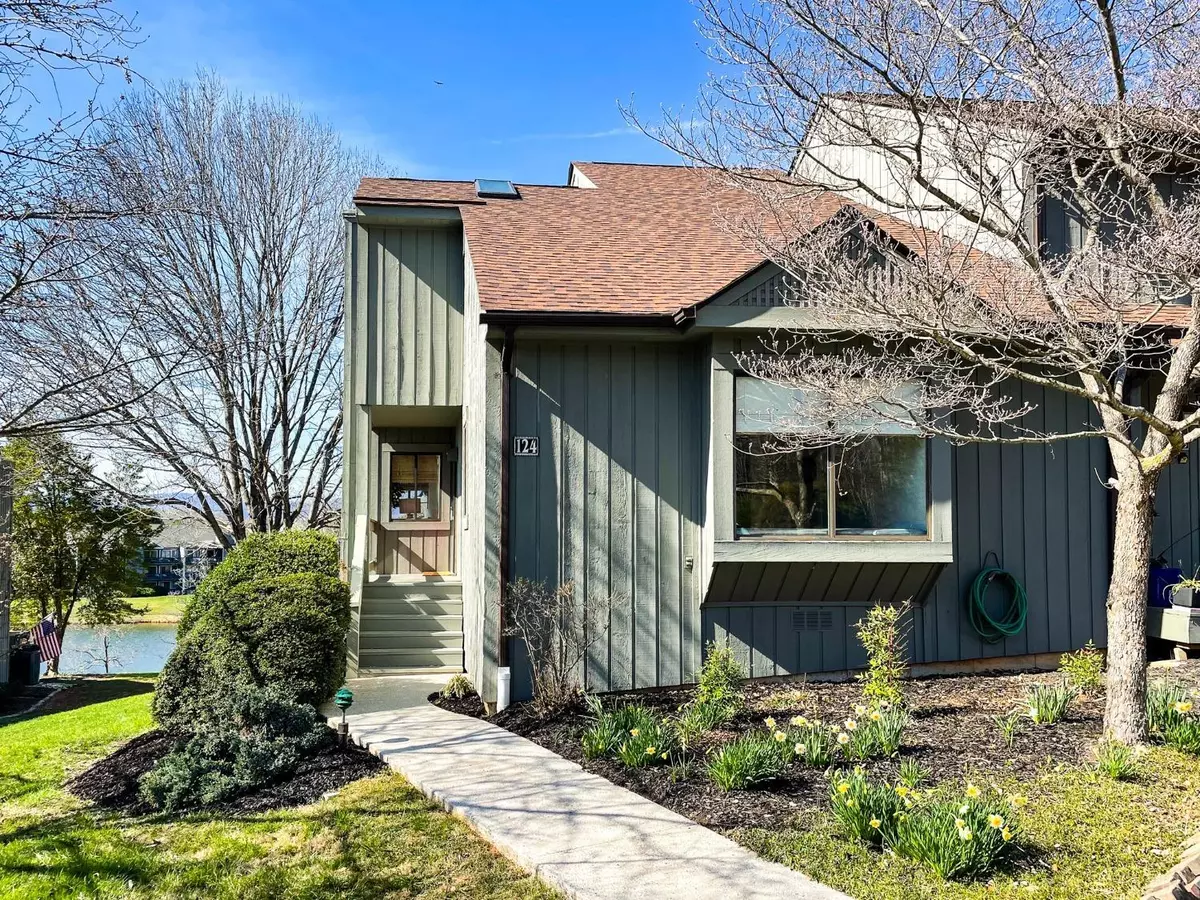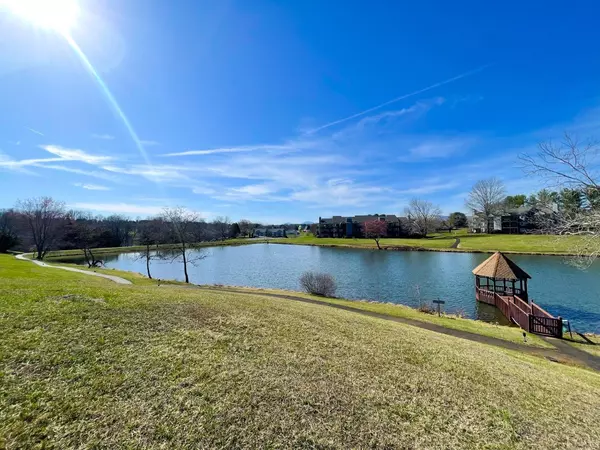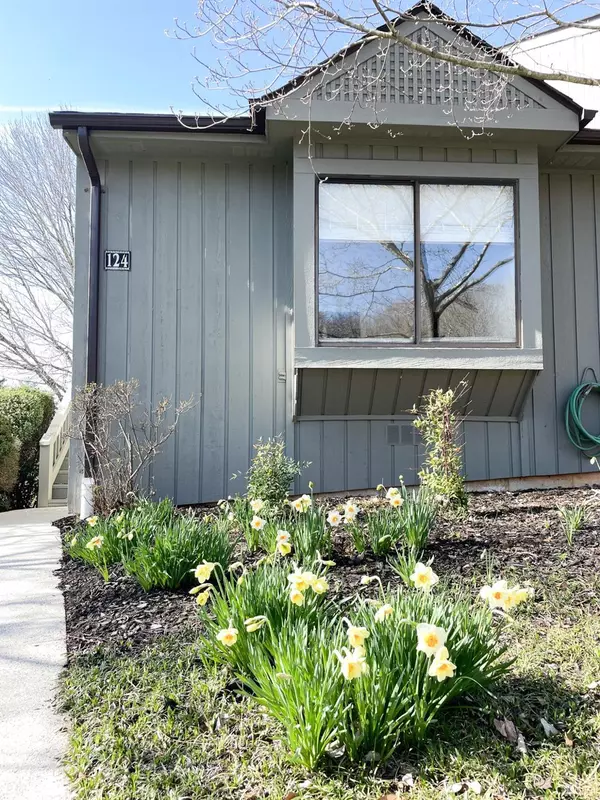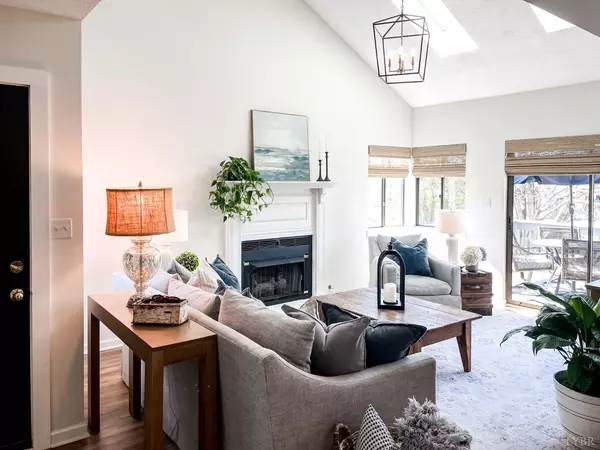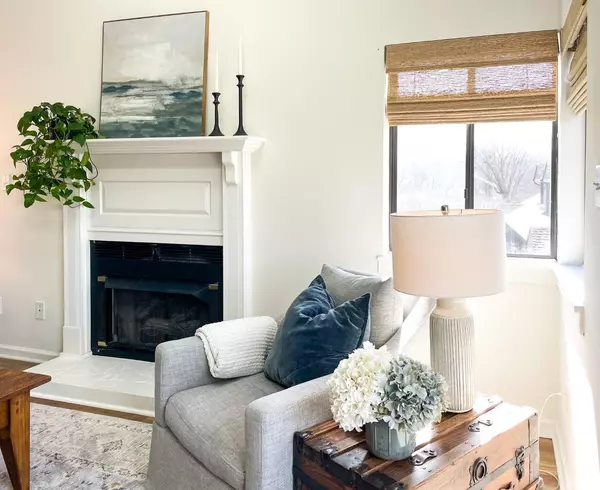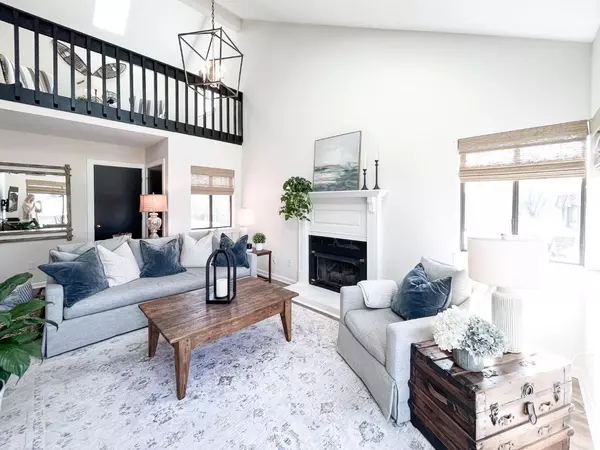Bought with Randy Higgins • Cornerstone Realty Group Inc
$319,900
$319,900
For more information regarding the value of a property, please contact us for a free consultation.
2 Beds
4 Baths
1,956 SqFt
SOLD DATE : 04/19/2024
Key Details
Sold Price $319,900
Property Type Townhouse
Sub Type Townhouse
Listing Status Sold
Purchase Type For Sale
Square Footage 1,956 sqft
Price per Sqft $163
Subdivision Sunset Ridge Country
MLS Listing ID 351060
Sold Date 04/19/24
Bedrooms 2
Full Baths 3
Half Baths 1
HOA Fees $290/mo
Year Built 1984
Lot Size 2,613 Sqft
Property Description
Get the best of both worlds with gorgeous Lake & Mountain Views in this fully updated turnkey end unit townhome! Conveniently located in the Lake Vista community,this home has a designer's touch with fully updated kitchens & bathrooms,as well as new flooring and fresh paint throughout!This home is one of the largest units in Sunset Ridge with main level owner's suite that has its own en-suite bathroom & walk in closet.The open living room with skylights makes for a cheerful bright space with the coziness of a gas fireplace. Sliding glass doors from both the kitchen & living room lead out to the large deck perfect for entertaining while enjoying the peaceful beauty the lake and mountains provide.2nd floor has walk in attic storage, large bedroom, full bath, and loft area. The finished basement provides another full bath, kitchenette, dining, recroom space, storage, & sliding glass doors to lower patio. Come experience all this home has to offer, with the ease of maintenance free living!
Location
State VA
County Bedford
Rooms
Other Rooms 13x15 Level: Below Grade
Dining Room 11x10 Level: Level 1 Above Grade
Kitchen 14x12 Level: Level 1 Above Grade
Interior
Interior Features Cable Connections, Ceiling Fan(s), Great Room, High Speed Data Aval, Main Level Bedroom, Primary Bed w/Bath, Separate Dining Room, Skylights, Tile Bath(s), Vacuum System, Walk-In Closet(s)
Heating Electric Baseboard, Heat Pump
Cooling Heat Pump
Flooring Ceramic Tile, Vinyl Plank
Fireplaces Number 1 Fireplace, Gas Log, Living Room
Exterior
Exterior Feature Off-Street Parking, Water View, Pool Nearby, Paved Drive, Landscaped, Tennis Courts, Tennis Courts Nearby, Lake Front, Mountain Views, Lake Nearby
Utilities Available AEP/Appalachian Powr
Roof Type Shingle
Building
Story Two
Sewer County
Schools
School District Bedford
Others
Acceptable Financing Cash
Listing Terms Cash
Read Less Info
Want to know what your home might be worth? Contact us for a FREE valuation!
Our team is ready to help you sell your home for the highest possible price ASAP

laurenbellrealestate@gmail.com
4109 Boonsboro Road, Lynchburg, VA, 24503, United States

