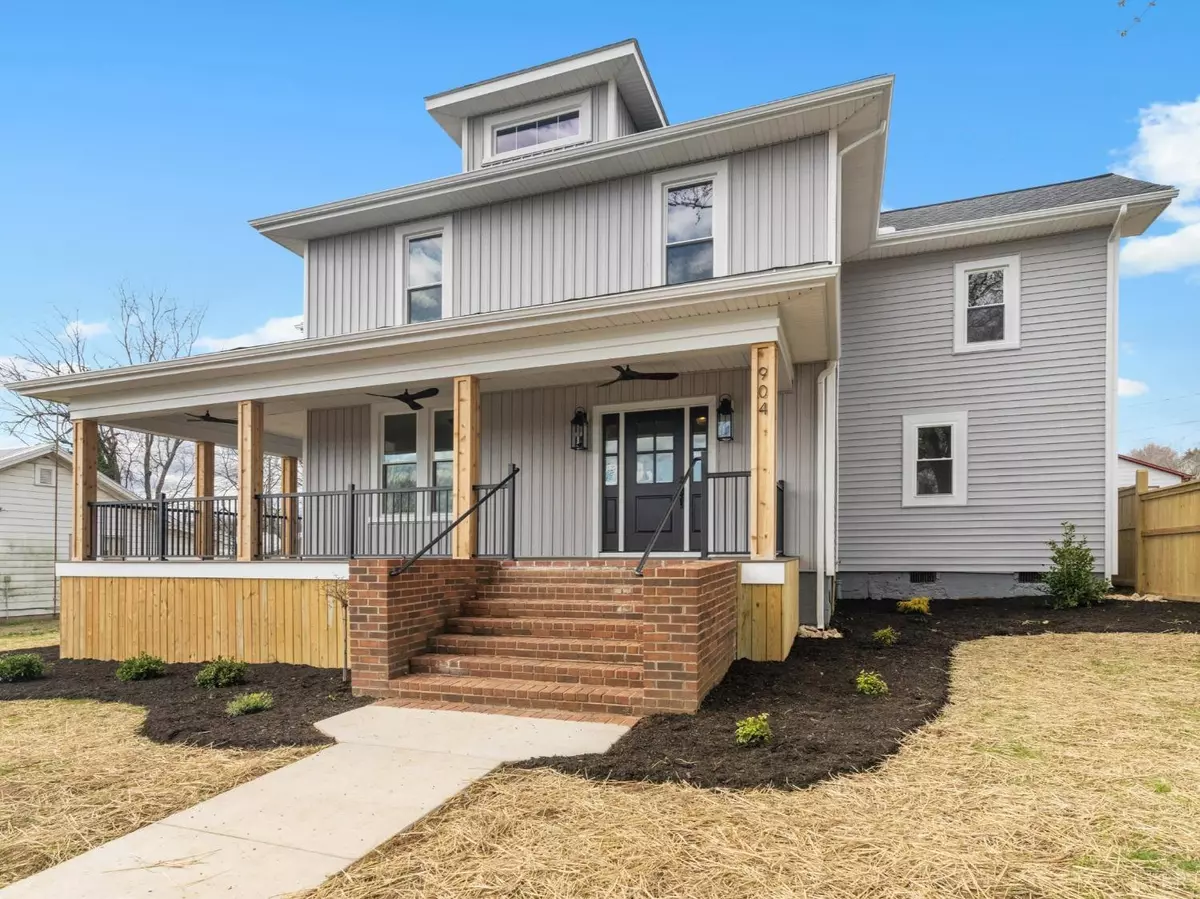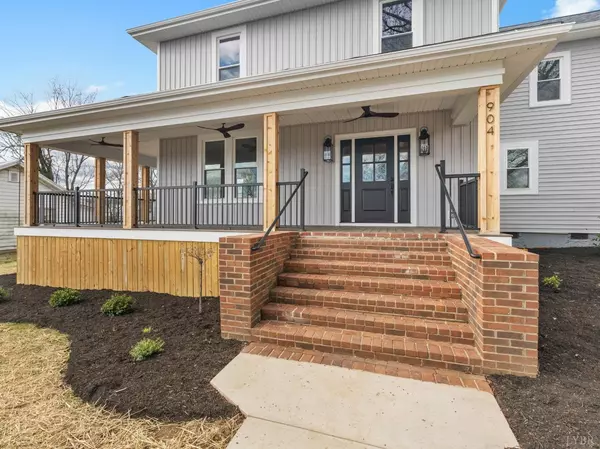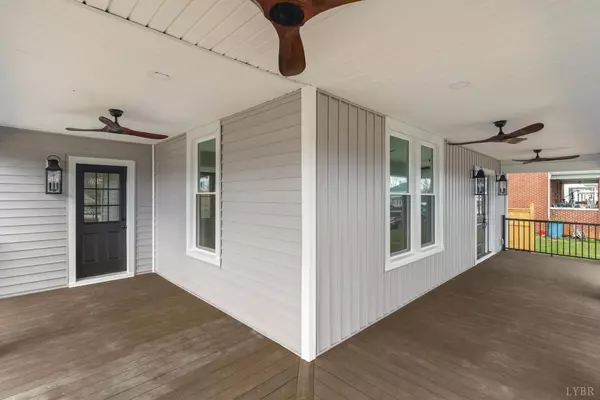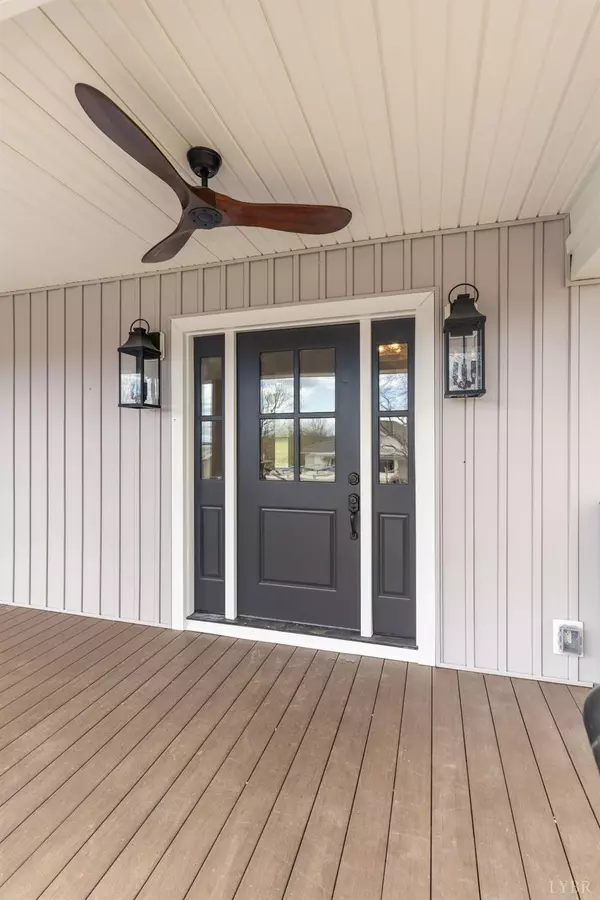Bought with Shane Smith • Dewitt Real Estate & Auction
$280,000
$289,900
3.4%For more information regarding the value of a property, please contact us for a free consultation.
4 Beds
3 Baths
2,422 SqFt
SOLD DATE : 04/10/2024
Key Details
Sold Price $280,000
Property Type Single Family Home
Sub Type Single Family Residence
Listing Status Sold
Purchase Type For Sale
Square Footage 2,422 sqft
Price per Sqft $115
MLS Listing ID 350957
Sold Date 04/10/24
Bedrooms 4
Full Baths 3
Year Built 1923
Lot Size 10,890 Sqft
Property Description
Wow! What a Beautiful HOME. This property has been transformed from top to bottom. It is like new construction, yet maintaining the beauty of a 1920s Craftsman style home. Original hardwood floors that have been refinished. Original fireplace mantels and banister railings leading upstairs. This is a renovation project unlike any other. New everything: architectural shingle roof, gutters, board and batten siding, energy efficient windows and doors, drywall, electrical, plumbing, and heat pump. Kitchen has granite countertops, stainless appliances, and loads of cabinets . 3 Full baths. Laundry/mudroom with washer and dryer. Wrap around front porch with Trex decking. All appliances convey with sale. Large flat backyard and access from alley for off street parking. Easy walking distant to YMCA and restaurants. Proceeds from sale will benefit the Claire Parker Foundation and their work with children who are battling cancer. Learn more: claireparkerfoundation.org
Location
State VA
County Campbell
Zoning MFR
Rooms
Family Room 16.20x13.50 Level: Level 1 Above Grade
Other Rooms 10x13.10 Level: Level 2 Above Grade
Dining Room 10x13.50 Level: Level 1 Above Grade
Kitchen 18x13.50 Level: Level 1 Above Grade
Interior
Interior Features Cable Available, Ceiling Fan(s), Main Level Den, Primary Bed w/Bath, Separate Dining Room, Tile Bath(s), Walk-In Closet(s)
Heating Heat Pump
Cooling Heat Pump
Flooring Carpet, Ceramic Tile, Hardwood
Fireplaces Number 2 Fireplaces, Decorative/Non-Op, Den, Living Room
Exterior
Exterior Feature River Nearby, Landscaped
Utilities Available Dominion Energy
Roof Type Shingle
Building
Story Two
Sewer City
Schools
School District Campbell
Others
Acceptable Financing Conventional
Listing Terms Conventional
Read Less Info
Want to know what your home might be worth? Contact us for a FREE valuation!
Our team is ready to help you sell your home for the highest possible price ASAP

laurenbellrealestate@gmail.com
4109 Boonsboro Road, Lynchburg, VA, 24503, United States






