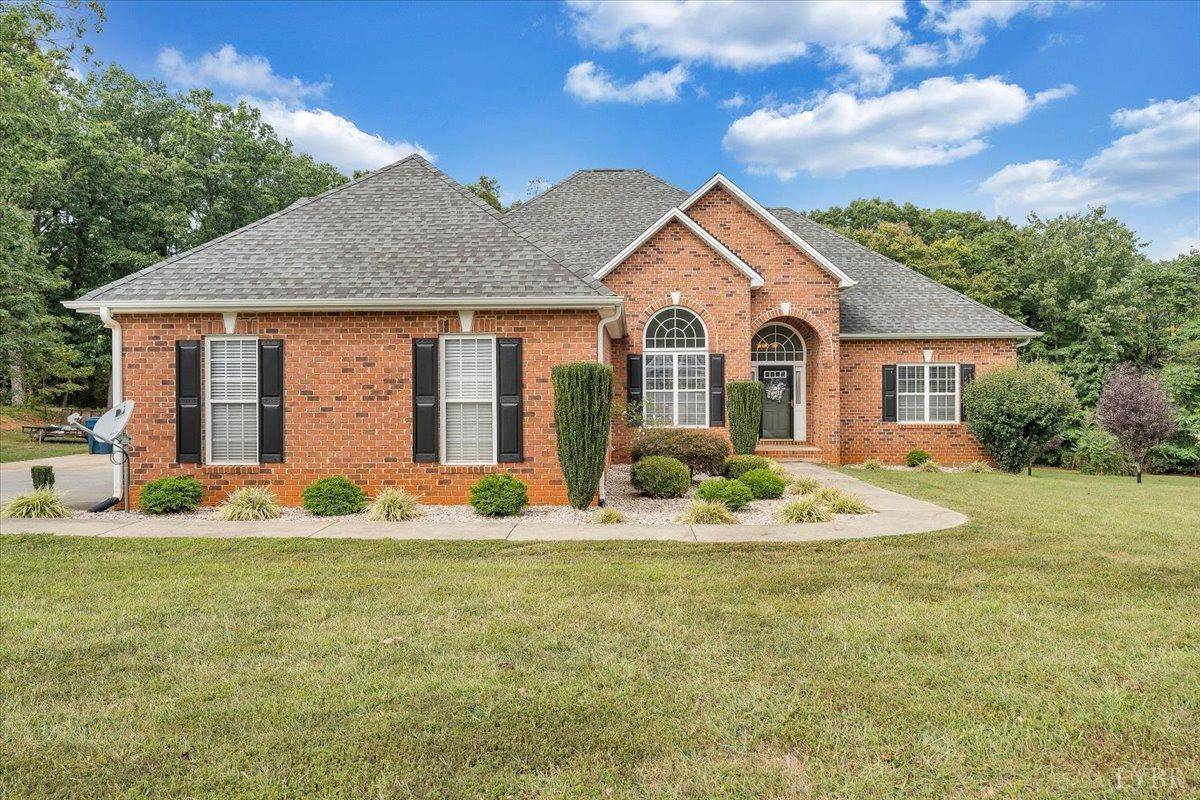Bought with Mike Misjuns • Century 21 ALL-SERVICE
$529,900
$529,900
For more information regarding the value of a property, please contact us for a free consultation.
4 Beds
4 Baths
2,749 SqFt
SOLD DATE : 04/05/2024
Key Details
Sold Price $529,900
Property Type Single Family Home
Sub Type Single Family Residence
Listing Status Sold
Purchase Type For Sale
Square Footage 2,749 sqft
Price per Sqft $192
Subdivision Poplar Ridge
MLS Listing ID 348387
Sold Date 04/05/24
Bedrooms 4
Full Baths 3
Half Baths 1
Year Built 2007
Lot Size 0.874 Acres
Property Sub-Type Single Family Residence
Property Description
Exceptional custom-built one-level home, offering an array of impressive features. The main floor encompasses a spacious 2-car garage, laundry & 3 BRs thoughtfully laid out in a split plan configuration. The primary suite boasts a bath that promises relaxation. The LR boasts vaulted ceilings & seamlessly connects to the DR, creating a perfect setting for entertaining. The kitchen is a chef's dream, complete with a breakfast area and stainless appliances, elevating your culinary experiences. Upstairs, is a den/rec room, a 4th BR (no window) & WIC. The full unfinished basement offers customization possibilities. For automotive enthusiasts & hobbyists, a detached garage: 12ft ceilings, 220amp electric service with separate meter & extensive attic space. Wonderful home site. This remarkable home not only offers elegance & functionality but also an unbeatable location. Enjoy quick & easy access to Liberty University, Wards Road shopping & an array of dining options, all just minutes away.
Location
State VA
County Campbell
Rooms
Other Rooms 36x32 Level:
Dining Room 12x11 Level: Level 1 Above Grade
Kitchen 20x11 Level: Level 1 Above Grade
Interior
Interior Features Ceiling Fan(s), Drywall, Great Room, Main Level Bedroom, Primary Bed w/Bath, Pantry, Separate Dining Room, Tile Bath(s), Walk-In Closet(s), Whirlpool Tub
Heating Heat Pump, Two-Zone
Cooling Heat Pump, Two-Zone
Flooring Carpet, Hardwood, Tile, Vinyl
Exterior
Exterior Feature Off-Street Parking, Concrete Drive, Landscaped, Insulated Glass, Undergrnd Utilities
Parking Features Garage Door Opener, Oversized
Garage Spaces 484.0
Utilities Available AEP/Appalachian Powr
Roof Type Shingle
Building
Story Two
Sewer Septic Tank
Schools
School District Campbell
Others
Acceptable Financing Other
Listing Terms Other
Read Less Info
Want to know what your home might be worth? Contact us for a FREE valuation!
Our team is ready to help you sell your home for the highest possible price ASAP
laurenbellrealestate@gmail.com
4109 Boonsboro Road, Lynchburg, VA, 24503, United States






