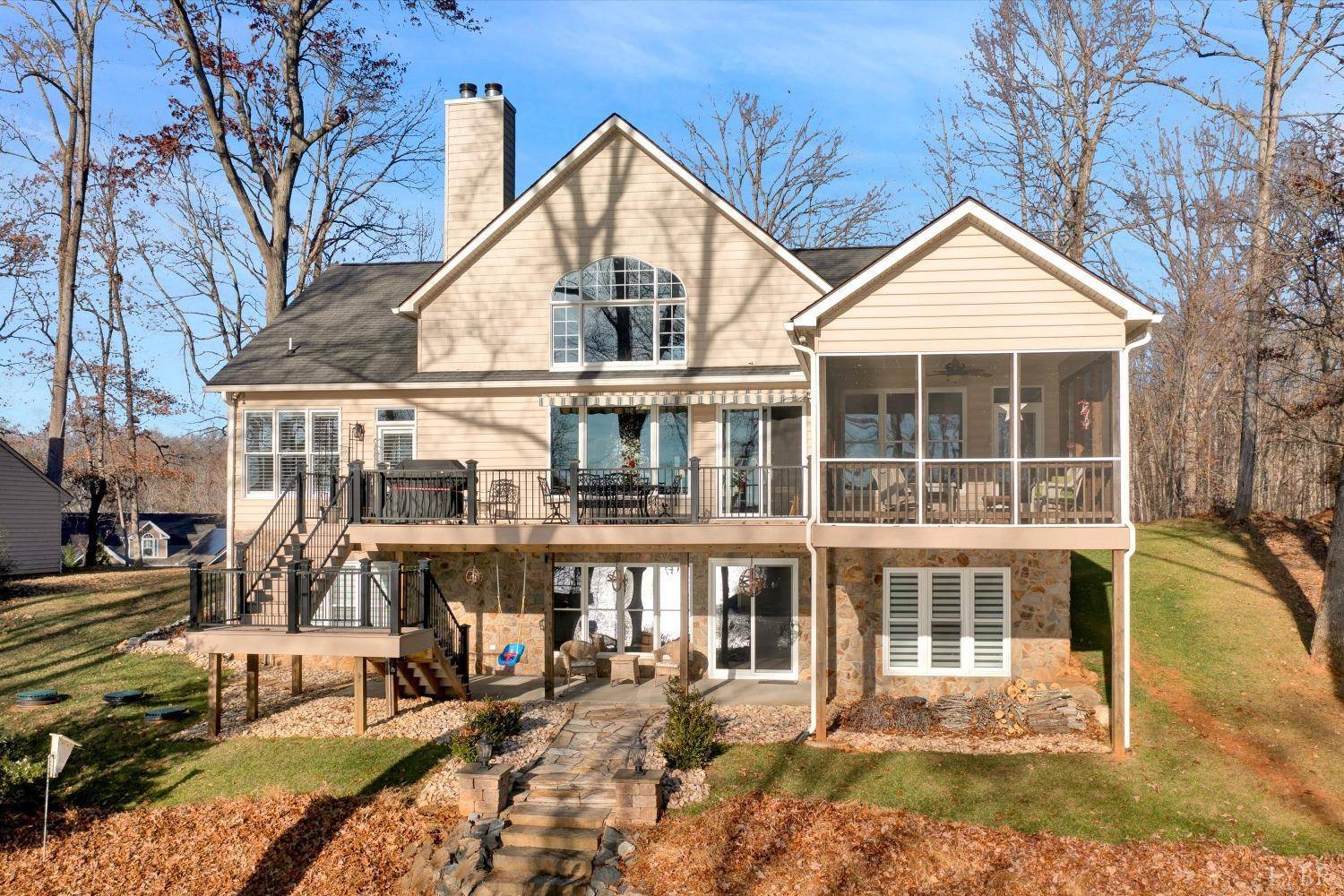Bought with Mike Misjuns • Century 21 ALL-SERVICE
$1,400,000
$1,400,000
For more information regarding the value of a property, please contact us for a free consultation.
4 Beds
4 Baths
4,134 SqFt
SOLD DATE : 04/02/2024
Key Details
Sold Price $1,400,000
Property Type Single Family Home
Sub Type Single Family Residence
Listing Status Sold
Purchase Type For Sale
Square Footage 4,134 sqft
Price per Sqft $338
Subdivision Beechwood Shore
MLS Listing ID 350550
Sold Date 04/02/24
Bedrooms 4
Full Baths 4
HOA Fees $34/ann
Year Built 2006
Lot Size 0.600 Acres
Property Sub-Type Single Family Residence
Property Description
Stunning lakefront home in beautiful Beechwood Shores. Lovely lake views from this updated 4 BR, 4 BA home with 4,134 sq. ft. Elegant living & fully equipped for entertaining. Main level includes Primary bedroom, guest BR & BA, living room w/Walls of Windows, fireplace, kitchen, eat in kitchen, breakfast bar, dining area, laundry room, mud room, 2 car garage/workshop, expansive deck with retractable awning, & a beautiful screen porch. The upper level includes a bonus room & office. The Lower/L has 2 primary BR, family room w/fireplace, 2nd kitchen, storage, covered patio, & steps leading to the entry level. Storage building, stone walkway to the dock, & firepit. The new dock includes a single lift, boat house w/a cabana, & deep water. Amenities include a club a clubhouse, pool, tennis & pickleball court. Improvement Include New septic system Newly renovated all 4 full baths Two new hot water heaters Water softener Replaced all windows in downstairs bedrooms.
Location
State VA
County Other
Rooms
Family Room 25x19 Level: Below Grade
Other Rooms 16x16 Level: Below Grade 18x16 Level: Below Grade 19x15 Level: Below Grade
Kitchen 15x15 Level: Level 1 Above Grade
Interior
Interior Features Ceiling Fan(s), Great Room, Main Level Bedroom, Primary Bed w/Bath, Walk-In Closet(s)
Heating Heat Pump
Cooling Heat Pump
Flooring Carpet, Tile, Wood
Fireplaces Number 2 Fireplaces, Great Room, Living Room
Exterior
Exterior Feature Pool Nearby, Paved Drive, Landscaped, Screened Porch, Insulated Glass, Lake Front
Parking Features Garage Door Opener, Workshop
Garage Spaces 598.0
Roof Type Shingle
Building
Story One and One Half
Sewer Septic Tank
Schools
School District Other
Others
Acceptable Financing Conventional
Listing Terms Conventional
Read Less Info
Want to know what your home might be worth? Contact us for a FREE valuation!
Our team is ready to help you sell your home for the highest possible price ASAP
laurenbellrealestate@gmail.com
4109 Boonsboro Road, Lynchburg, VA, 24503, United States






