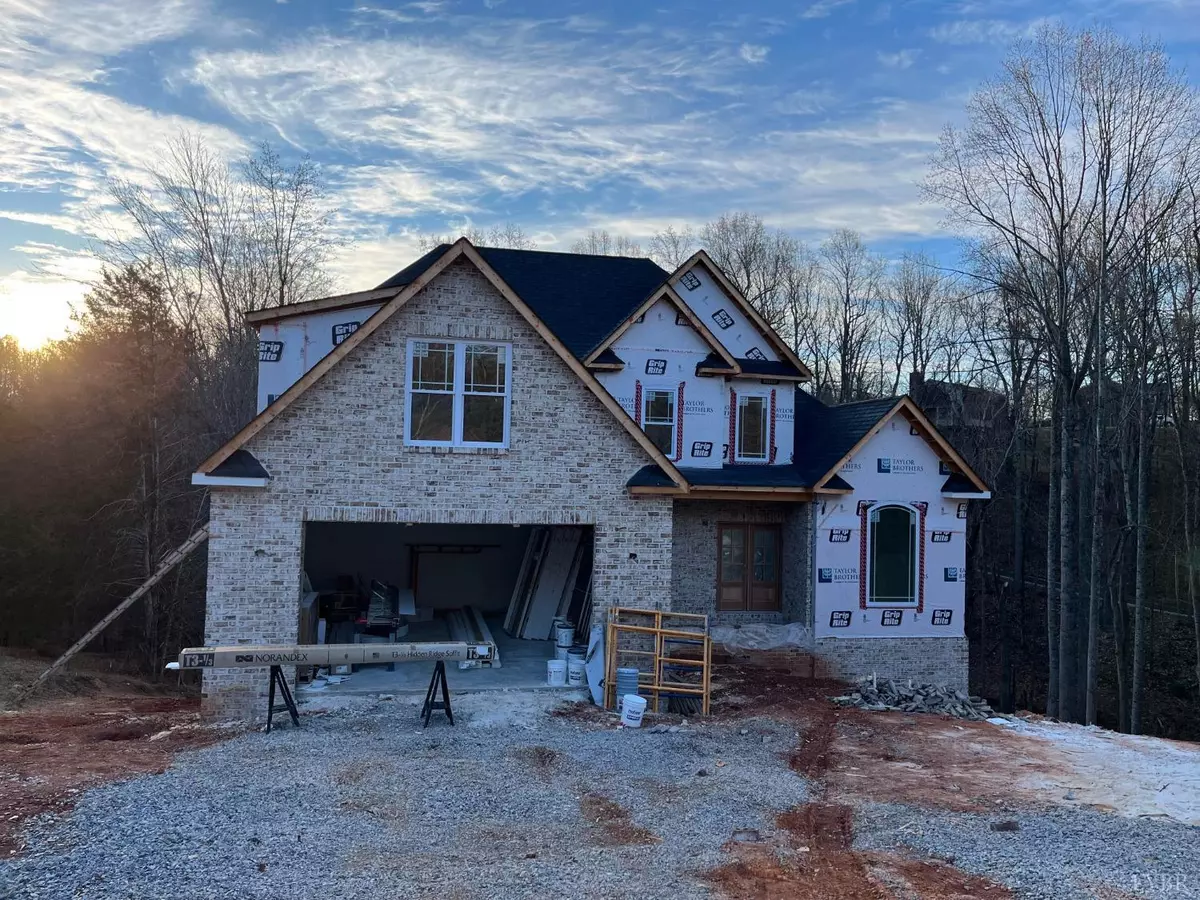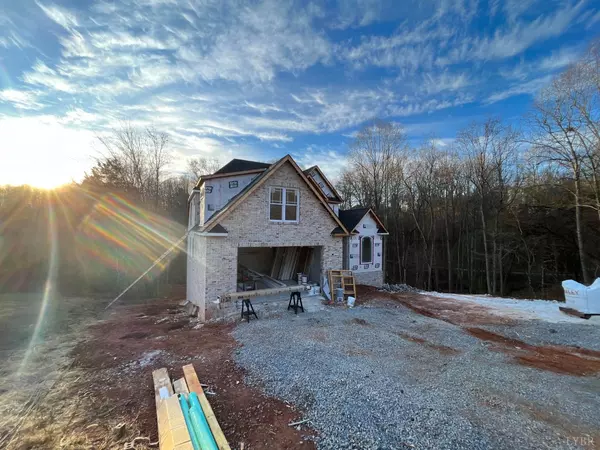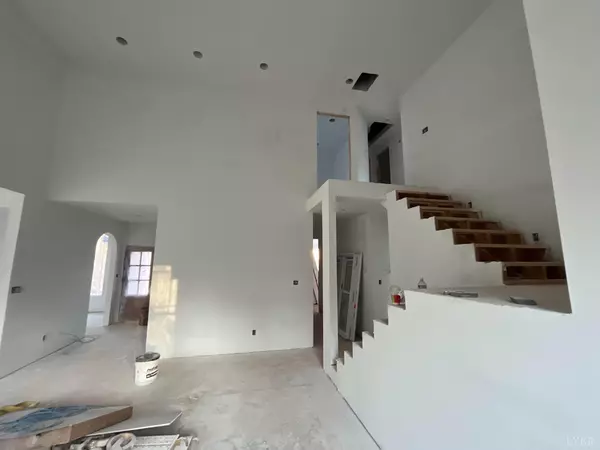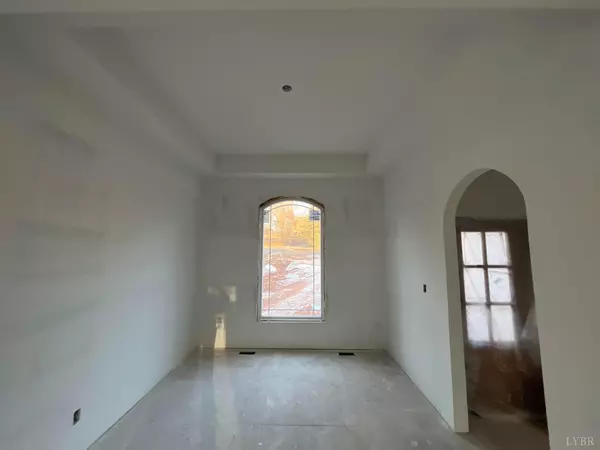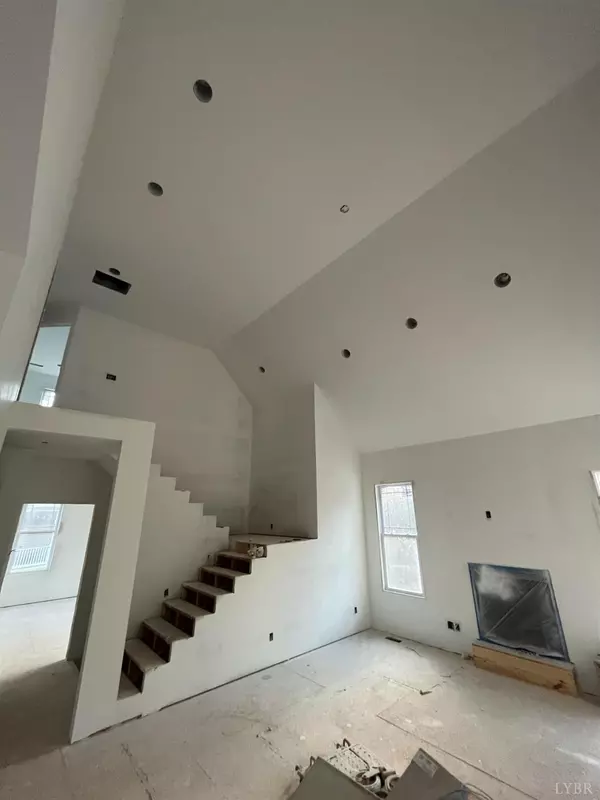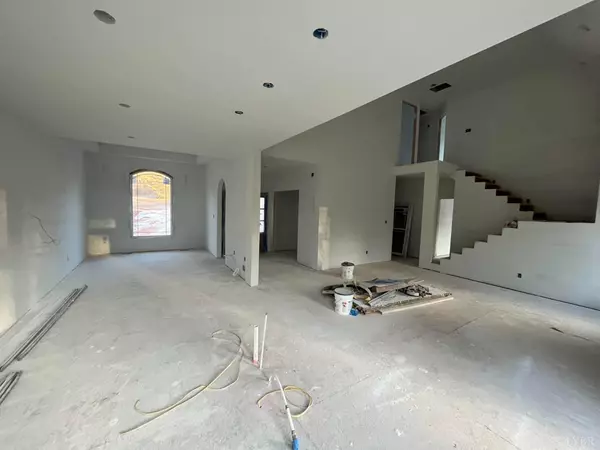Bought with Kate Friar • Keller Williams
$600,000
$599,900
For more information regarding the value of a property, please contact us for a free consultation.
5 Beds
4 Baths
4,010 SqFt
SOLD DATE : 03/22/2024
Key Details
Sold Price $600,000
Property Type Single Family Home
Sub Type Single Family Residence
Listing Status Sold
Purchase Type For Sale
Square Footage 4,010 sqft
Price per Sqft $149
Subdivision Ivy Hill
MLS Listing ID 349437
Sold Date 03/22/24
Bedrooms 5
Full Baths 3
Half Baths 1
HOA Fees $3/ann
Year Built 2023
Lot Size 0.660 Acres
Property Description
Wow!! Awesome new construction in the heart of Forest with all the bells and whistles. Open floorplan with soaring ceilings and gas log fireplace. This Award winning Brick Craftsman style home boosts chefs kitchen with huge island, dining room with high ceilings and tall window, Main level master bedroom with private bath with walk in shower and 2 closets. Two car garage plus nice laundry room all on main. Upstairs has 3 additional bedrooms and a landing with overlook to great room. Terrace level is walk out and finished with rec room,office and an additional 5th bedroom plus office or exercise room. ( Note: septic permit is for 4 bedrooms) There is an opportunity for some paint selections. Lots of upgrades throughout and well priced for sq footage. Ivy Hill golf and Tennis Club is minutes away and has memberships available. Pickleball too! Final grading has not been completed, front and rear yards will have additional soil brought in.
Location
State VA
County Bedford
Rooms
Family Room 26x10 Level: Below Grade
Other Rooms 22x15 Level: Level 2 Above Grade 10x10 Level: Below Grade
Dining Room 12x12 Level: Level 1 Above Grade
Kitchen 22x12 Level: Level 1 Above Grade
Interior
Interior Features Drywall, Great Room, Main Level Bedroom, Primary Bed w/Bath, Tile Bath(s), Walk-In Closet(s)
Heating Heat Pump, Two-Zone
Cooling Heat Pump, Two-Zone
Flooring Carpet, Ceramic Tile, Vinyl Plank
Fireplaces Number 1 Fireplace, Gas Log, Great Room
Exterior
Exterior Feature Pool Nearby, Concrete Drive, Insulated Glass, Undergrnd Utilities, Club House Nearby, Golf Nearby
Parking Features Garage Door Opener
Garage Spaces 484.0
Utilities Available AEP/Appalachian Powr
Roof Type Shingle
Building
Story Two
Sewer Septic Tank
Schools
School District Bedford
Others
Acceptable Financing Conventional
Listing Terms Conventional
Read Less Info
Want to know what your home might be worth? Contact us for a FREE valuation!
Our team is ready to help you sell your home for the highest possible price ASAP

laurenbellrealestate@gmail.com
4109 Boonsboro Road, Lynchburg, VA, 24503, United States

