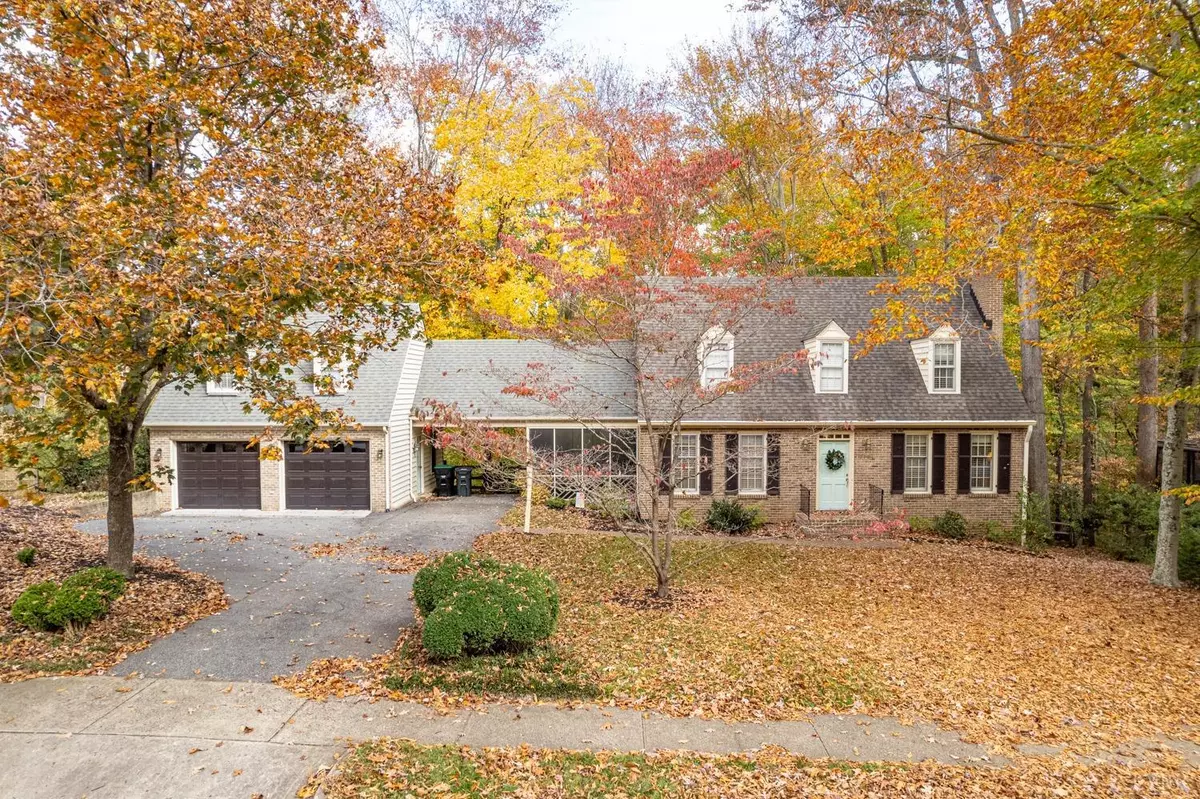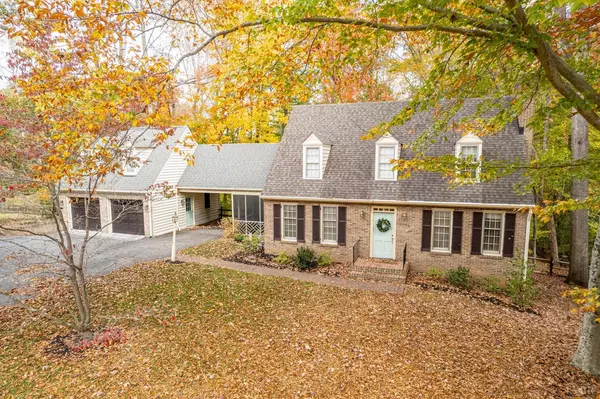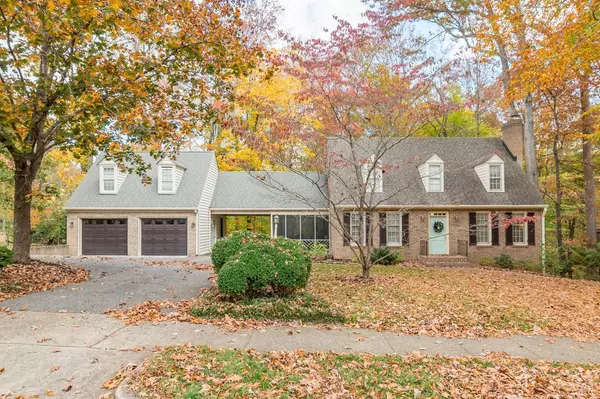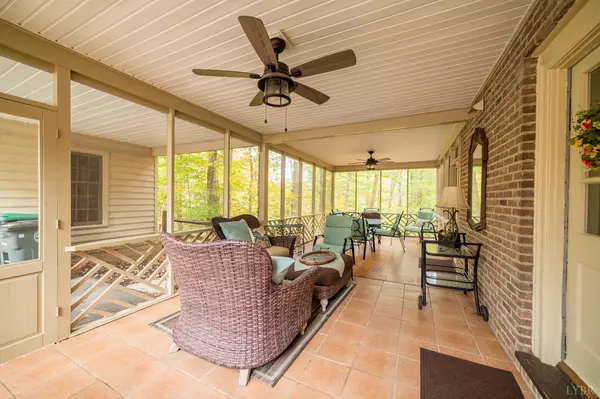Bought with Barbara Terzakos • Mark A. Dalton & Co., Inc.
$397,500
$397,500
For more information regarding the value of a property, please contact us for a free consultation.
3 Beds
4 Baths
2,970 SqFt
SOLD DATE : 03/21/2024
Key Details
Sold Price $397,500
Property Type Single Family Home
Sub Type Single Family Residence
Listing Status Sold
Purchase Type For Sale
Square Footage 2,970 sqft
Price per Sqft $133
Subdivision Boonsboro Forest
MLS Listing ID 348998
Sold Date 03/21/24
Bedrooms 3
Full Baths 2
Half Baths 2
Year Built 1968
Lot Size 1.227 Acres
Property Description
NEW PRICE! Nestled on a picturesque lot (1.23 ac) this sophisticated brick Cape Cod exudes timeless charm and elegance in the heart of Boonsboro close to James River Day, shopping, restaurants, downtown. The enduring beauty of the exterior leads to the most serene screened porch, lush back yard, mature trees. Step inside to an aura of warmth, and comfort with slate, hardwoods, formal dining room for intimate dinner parties, and huge living room with fireplace. Adjoining office with closet could serve as main level bedroom. Cozy kitchen boasts lovely cabinets, breakfast nook, nice appliances, and entry to the expansize porch to grill and dine surrounded by nature. Oversized 2-car garage with second level bonus room for man cave, teen space. Primary suite plus two other bedrooms on second level tucked away for privacy. Finished family room on terrace level, second fireplace, storage room. The allure of this historical architectural style home welcomes you to create a legacy.
Location
State VA
County Lynchburg
Zoning R-1
Rooms
Family Room 27x13 Level: Below Grade
Other Rooms 23x12 Level: Level 2 Above Grade
Dining Room 13x13 Level: Level 1 Above Grade
Kitchen 14x13 Level: Level 1 Above Grade
Interior
Interior Features Cable Connections, Main Level Den, Primary Bed w/Bath, Separate Dining Room, Tile Bath(s), Workshop
Heating Forced Warm Air-Gas
Cooling Central Electric
Flooring Ceramic Tile, Hardwood, Slate
Fireplaces Number 2 Fireplaces, Gas Log, Living Room, Wood Burning
Exterior
Exterior Feature Off-Street Parking, Pool Nearby, Paved Drive, Fenced Yard, Garden Space, Landscaped, Screened Porch, Storm Windows, Tennis Courts Nearby, Club House Nearby, Golf Nearby
Parking Features Garage Door Opener
Garage Spaces 600.0
Utilities Available AEP/Appalachian Powr
Roof Type Shingle
Building
Story One and One Half
Sewer City
Schools
School District Lynchburg
Others
Acceptable Financing Conventional
Listing Terms Conventional
Read Less Info
Want to know what your home might be worth? Contact us for a FREE valuation!
Our team is ready to help you sell your home for the highest possible price ASAP

laurenbellrealestate@gmail.com
4109 Boonsboro Road, Lynchburg, VA, 24503, United States






