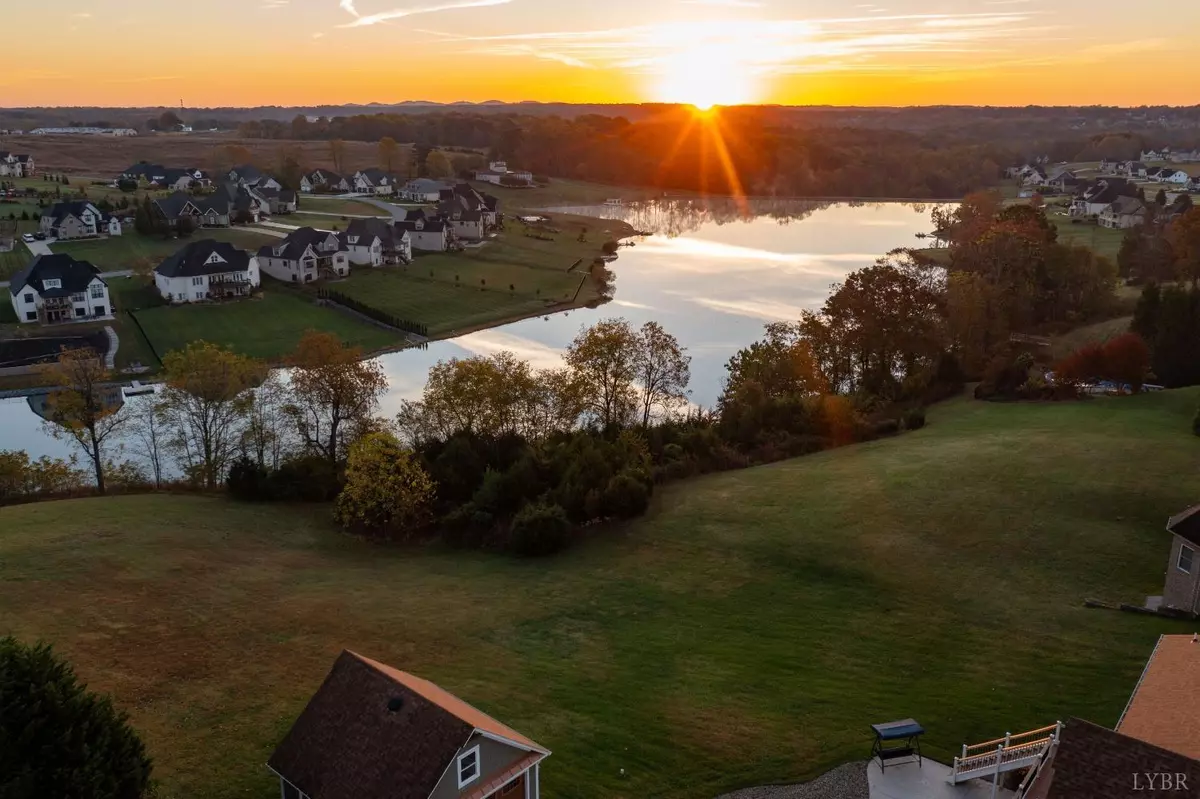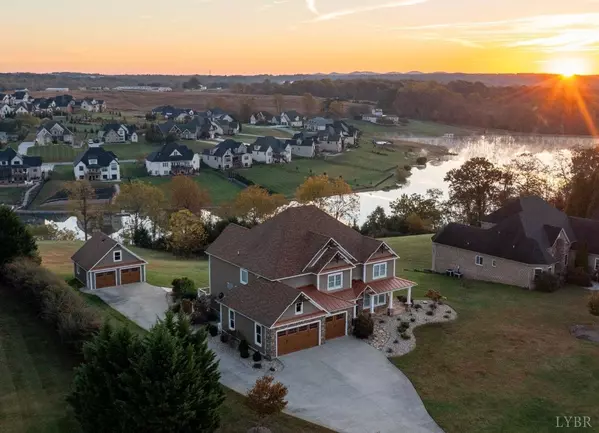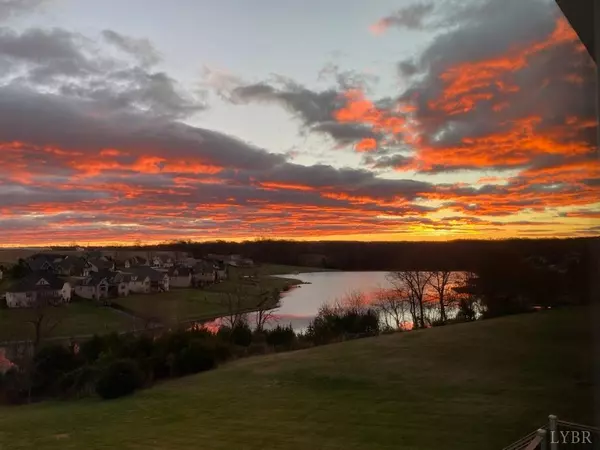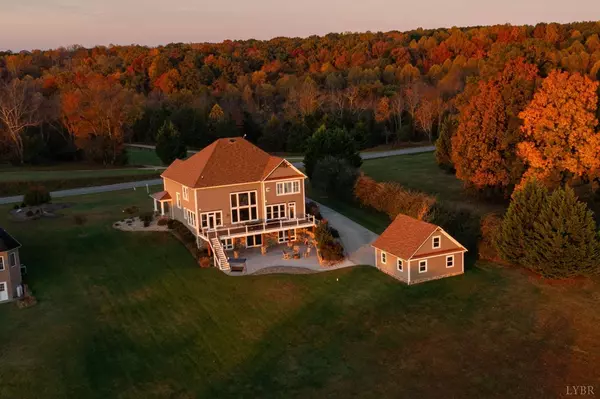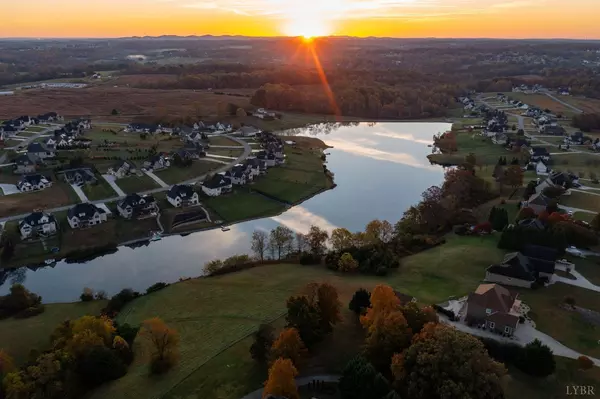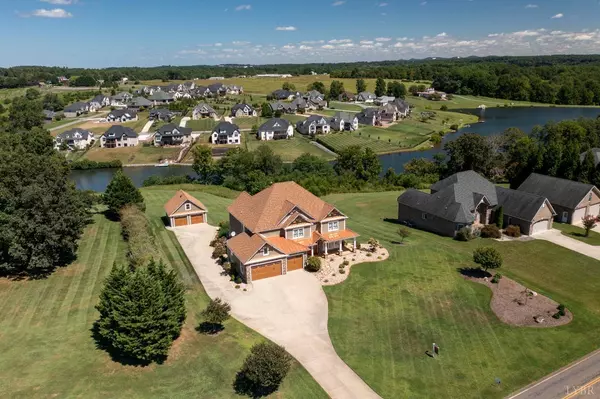Bought with Jeremy B Phillips • Berkshire Hathaway HomeServices Dawson Ford Garbee & Co., REALTORS®-Forest
$1,108,000
$1,175,000
5.7%For more information regarding the value of a property, please contact us for a free consultation.
6 Beds
5 Baths
5,361 SqFt
SOLD DATE : 02/29/2024
Key Details
Sold Price $1,108,000
Property Type Single Family Home
Sub Type Single Family Residence
Listing Status Sold
Purchase Type For Sale
Square Footage 5,361 sqft
Price per Sqft $206
Subdivision West Crossing
MLS Listing ID 344630
Sold Date 02/29/24
Bedrooms 6
Full Baths 4
Half Baths 1
HOA Fees $8/ann
Year Built 2017
Lot Size 2.380 Acres
Property Description
Absolutely Stunning Craftsman LAKE Estate! Current estimated cost to Build this Home is 1.7-2 Million! A Turn Key home for under 1.2M! Enjoy Premium Lot-Unreal 360 degree HILL TOP VIEWS! Huge 2.38 acres w/ waterfront & Private Dock. Bo Grosvenor Custom Built 6BR-5BA! Ultra-High End Finishes! Dual Kitchen/LA rooms! Taj Mahal Quartzite Counters, Induction cooktop! Huge Master BA Dual Shower! Walls are Hand picked Slabs of Granite! Unreal! Dual Vanities w/ Wall of Stone! Spared NO Expense! NOT your average builder Lake Home! Massive Deck w/ Gigantic Patio, Gas Firepit, Crazy Outdoor Granite Kitchen! Every Possible Option: Auto Whole House Generator, Irrigation sys w/oversized pump, Tankless HWH, Ext Lighting, Arlo Sec/Cameras, 15K-Plantation Shutters, Custom power Sectional in Great room! New SAFE room w/Tons of Storage! James HardiePlank w/Stone! 5 CAR Garage! 100K Detached Garage w/ upper Floor! Upgraded-5 Tesla Chargers-LOW off-peak charging! 1 Year Warranty!
Location
State VA
County Bedford
Rooms
Family Room 194x18 Level: Below Grade
Other Rooms 22x24 Level: Level 1 Above Grade 10x9 Level: Below Grade 10x12 Level: Below Grade
Dining Room 13x11 Level: Level 1 Above Grade
Kitchen 20x18 Level: Level 1 Above Grade
Interior
Interior Features Ceiling Fan(s), Drywall, Free-Standing Tub, Great Room, Main Level Den, Primary Bed w/Bath, Pantry, Security System, Separate Dining Room, Smoke Alarm, Walk-In Closet(s), Wet Bar, Workshop
Heating Forced Warm Air-Elec, Heat Pump, Propane, Two-Zone
Cooling Central Electric, Heat Pump, Two-Zone
Flooring Ceramic Tile, Hardwood, Vinyl Plank, Wood
Fireplaces Number 2 Fireplaces, Gas Log, Glass Doors, Great Room, Primary Bedroom, Screen, Stone
Exterior
Exterior Feature Water View, Concrete Drive, Garden Space, Landscaped, Undergrnd Utilities, Lake Front, Lake Nearby, Water Access
Parking Features Garage Door Opener, Workshop, Oversized
Garage Spaces 616.0
Utilities Available AEP/Appalachian Powr
Roof Type Metal,Shingle
Building
Story Three Or More
Sewer Septic Tank
Schools
School District Bedford
Others
Acceptable Financing Conventional
Listing Terms Conventional
Read Less Info
Want to know what your home might be worth? Contact us for a FREE valuation!
Our team is ready to help you sell your home for the highest possible price ASAP

laurenbellrealestate@gmail.com
4109 Boonsboro Road, Lynchburg, VA, 24503, United States

