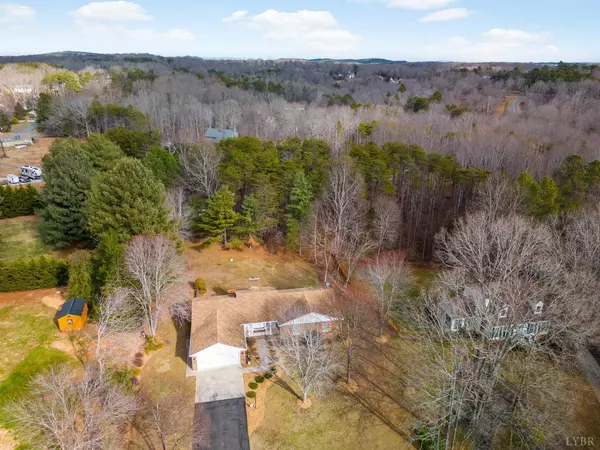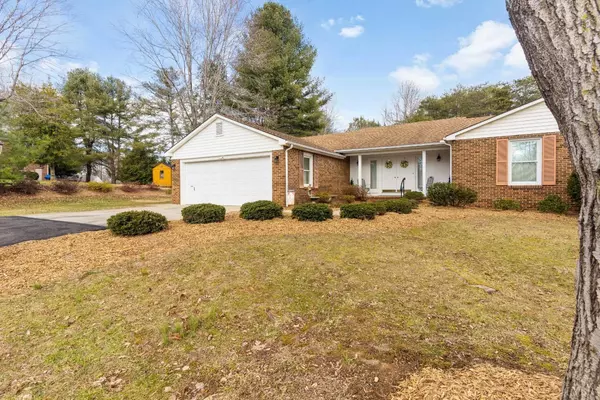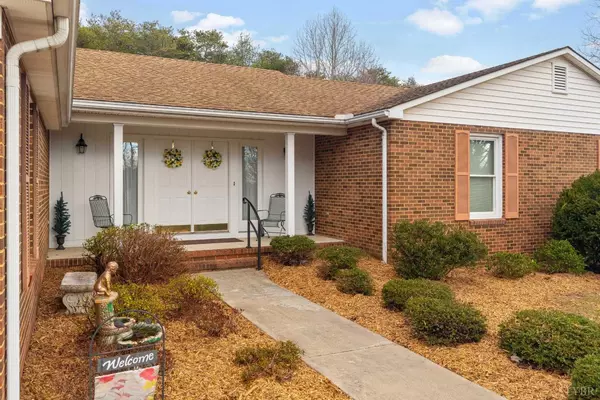Bought with Mason Kiffmeyer • LPT Realty, Inc
$375,000
$389,500
3.7%For more information regarding the value of a property, please contact us for a free consultation.
5 Beds
3 Baths
3,548 SqFt
SOLD DATE : 02/29/2024
Key Details
Sold Price $375,000
Property Type Single Family Home
Sub Type Single Family Residence
Listing Status Sold
Purchase Type For Sale
Square Footage 3,548 sqft
Price per Sqft $105
MLS Listing ID 349869
Sold Date 02/29/24
Bedrooms 5
Full Baths 3
Year Built 1988
Lot Size 1.020 Acres
Property Description
Quality custom built home with many special features located in one of Altavista's premier neighborhoods. Original owners have lovingly maintained their home. Over 2,000 square feet on the main level and features a large living room with french doors to the deck overlooking a wonderful yard, formal dining, kitchen with breakfast nook, primary bedroom with ensuite bath, 2 more bedrooms and hall full bath (handicapped toilets on main level) , and loads of closets. Laundry closet on main level with a combination washer/dryer unit that will convey with sale. Lower level features a kitchenette, family room, 2 bedrooms, and full bath-lower level could easily be an in-law suite. Home offers lots of storage and a basement workshop. 2 car garage with automatic door opener. One acre lot with a great yard, garden shed. Heat pump new in 2020 with 10 year warranty through Wooldridge. Architectural shingle roof approximately 15 years old. Easy access to Rt. 29, only 25 minutes to Liberty Universit
Location
State VA
County Campbell
Zoning RSF
Rooms
Family Room 18.13x17.10 Level: Below Grade
Other Rooms 11.80x13.30 Level: Below Grade 29x9.60 Level: Below Grade 21.30x10 Level: Below Grade
Dining Room 10.60x11.60 Level: Level 1 Above Grade
Kitchen 11x10 Level: Level 1 Above Grade
Interior
Interior Features Cable Available, Main Level Bedroom, Primary Bed w/Bath, Pantry, Separate Dining Room
Heating Heat Pump
Cooling Heat Pump
Flooring Carpet, Vinyl
Fireplaces Number 1 Fireplace, Living Room
Exterior
Exterior Feature River Nearby, Paved Drive, Landscaped, Insulated Glass, Lake Nearby
Parking Features Garage Door Opener
Garage Spaces 552.0
Utilities Available Dominion Energy
Roof Type Shingle
Building
Story One
Sewer Septic Tank
Schools
School District Campbell
Others
Acceptable Financing FHA
Listing Terms FHA
Read Less Info
Want to know what your home might be worth? Contact us for a FREE valuation!
Our team is ready to help you sell your home for the highest possible price ASAP

laurenbellrealestate@gmail.com
4109 Boonsboro Road, Lynchburg, VA, 24503, United States






