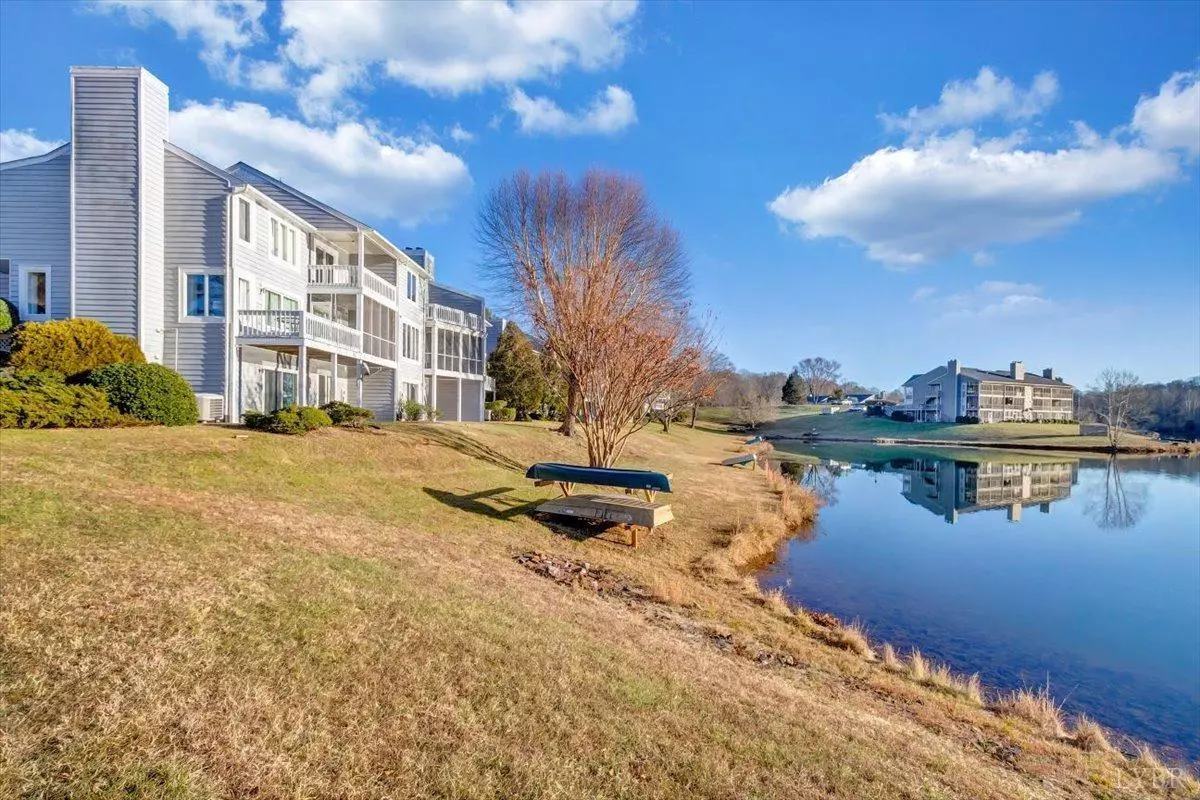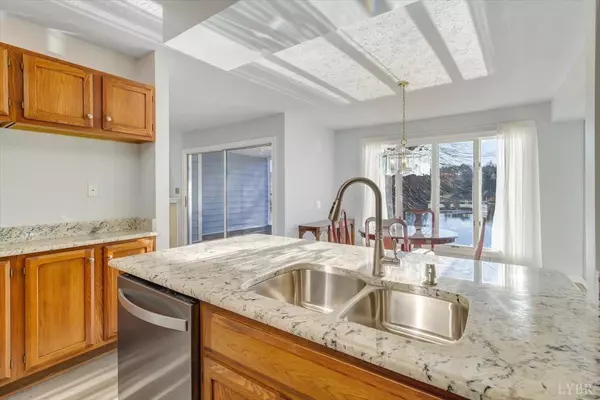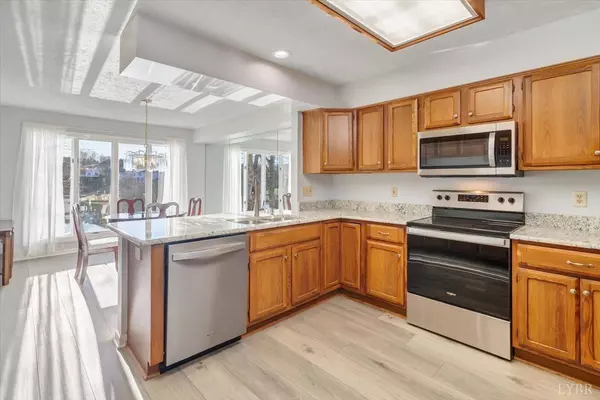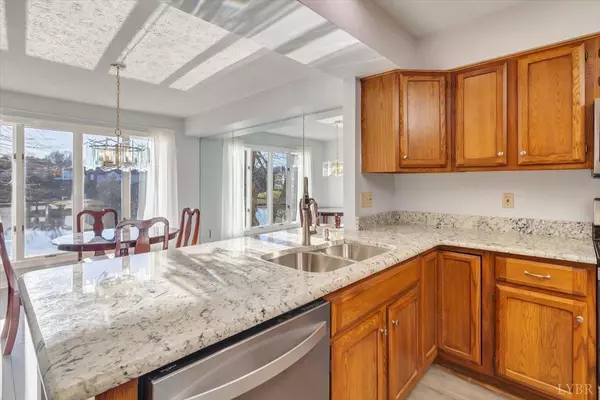Bought with John M Tatulli • Mark A. Dalton & Co., Inc.
$323,000
$315,000
2.5%For more information regarding the value of a property, please contact us for a free consultation.
3 Beds
4 Baths
1,938 SqFt
SOLD DATE : 02/23/2024
Key Details
Sold Price $323,000
Property Type Townhouse
Sub Type Townhouse
Listing Status Sold
Purchase Type For Sale
Square Footage 1,938 sqft
Price per Sqft $166
Subdivision Bayberry Cove
MLS Listing ID 344705
Sold Date 02/23/24
Bedrooms 3
Full Baths 3
Half Baths 1
HOA Fees $370/mo
Year Built 1988
Lot Size 3,049 Sqft
Property Description
Open House Canceled Today 1/4/24. The sunlight pictures were taken about 3pm with a low winter sun reflecting off the water. What a view from this updated townhome, offering one-level living, privately tucked away in Lake Vista. Two master suites. Tons of amenities. Tennis and pickleball just across the street. Main level offers a master bedroom with bath, walk-in closet, and option for main level laundry. The kitchen has plenty of cabinets, oversized granite countertops for having guests sit and chat on the other side of the kitchen sink, and new appliances. And what a view of the water from the kitchen sink! Upstairs is a guest bedroom and full bath, as well as another master suite. The 2nd master bedroom offers a 2nd fireplace, large bath with new tile shower, a garden tub, a walk-in closet, and a private patio, great for watching the sunset. Unfinished basement with rough-in plumbing is just waiting for someone to turn it into a den, 4th bedroom and a 4th full bathroom
Location
State VA
County Bedford
Rooms
Dining Room 12.50x12 Level: Level 1 Above Grade
Kitchen 12x11.75 Level: Level 1 Above Grade
Interior
Interior Features Cable Available, Cable Connections, Garden Tub, High Speed Data Aval, Main Level Bedroom, Primary Bed w/Bath, Separate Dining Room, Smoke Alarm, Walk-In Closet(s), Whirlpool Tub
Heating Heat Pump, Two-Zone
Cooling Heat Pump, Two-Zone
Flooring Tile, Vinyl Plank
Fireplaces Number 2 Fireplaces
Exterior
Exterior Feature Water View, Paved Drive, Insulated Glass, Tennis Courts Nearby, Undergrnd Utilities, Lake Front, Mountain Views, Lake Nearby, Club House Nearby, Golf Nearby, Water Access
Utilities Available AEP/Appalachian Powr
Roof Type Shingle
Building
Story Two
Sewer County
Schools
School District Bedford
Others
Acceptable Financing Conventional
Listing Terms Conventional
Read Less Info
Want to know what your home might be worth? Contact us for a FREE valuation!
Our team is ready to help you sell your home for the highest possible price ASAP

laurenbellrealestate@gmail.com
4109 Boonsboro Road, Lynchburg, VA, 24503, United States






