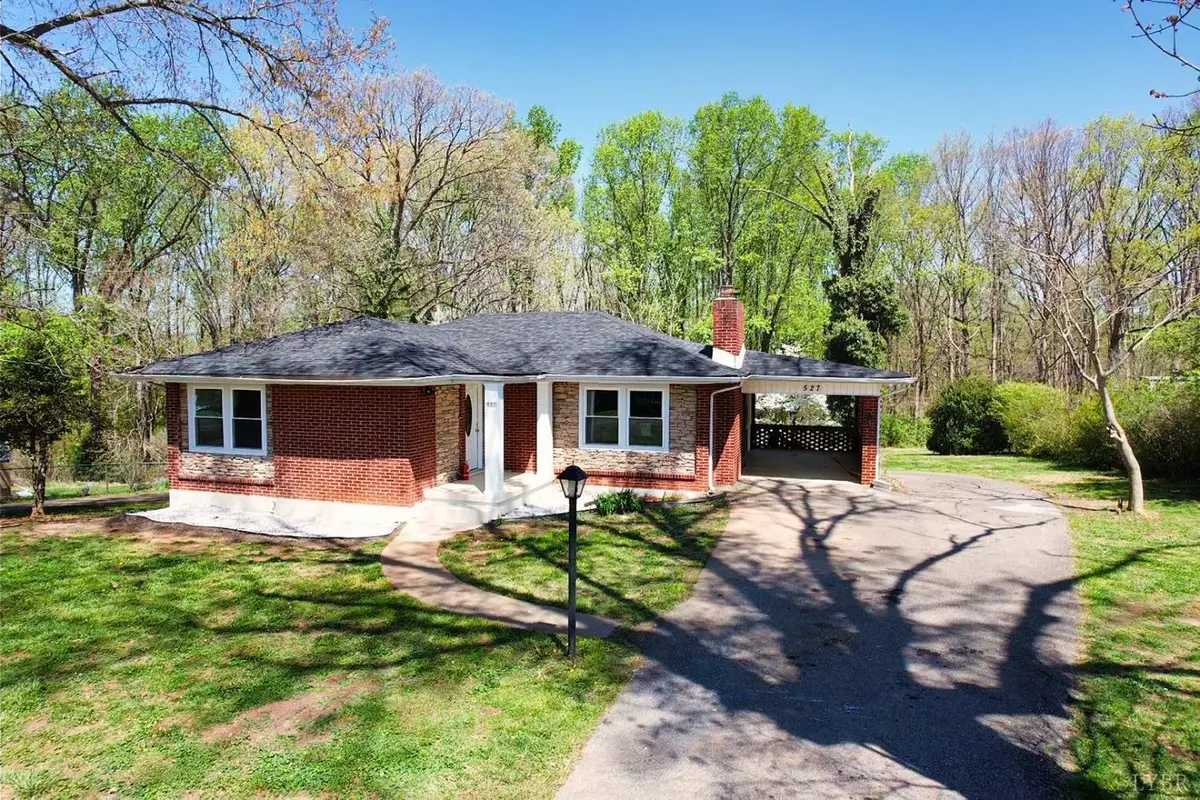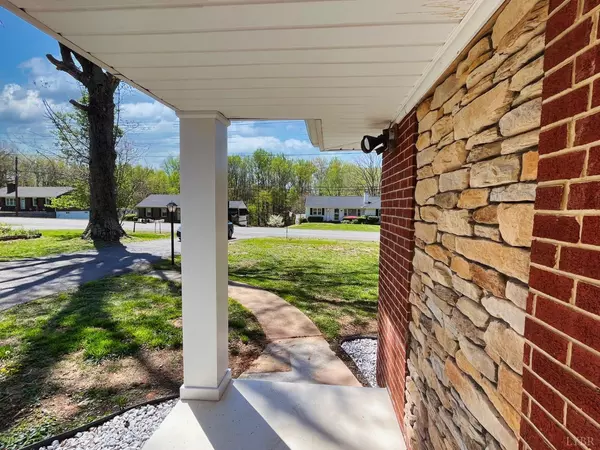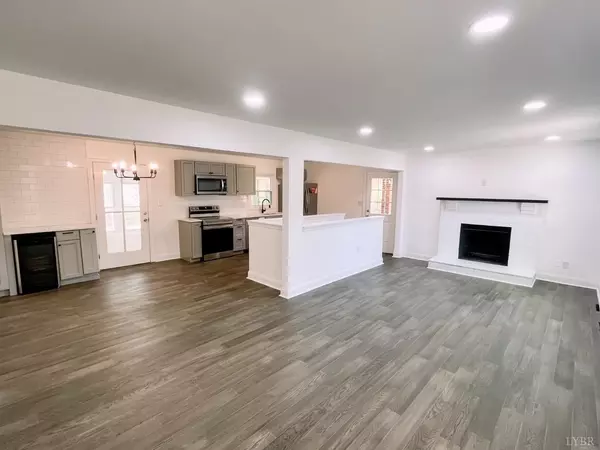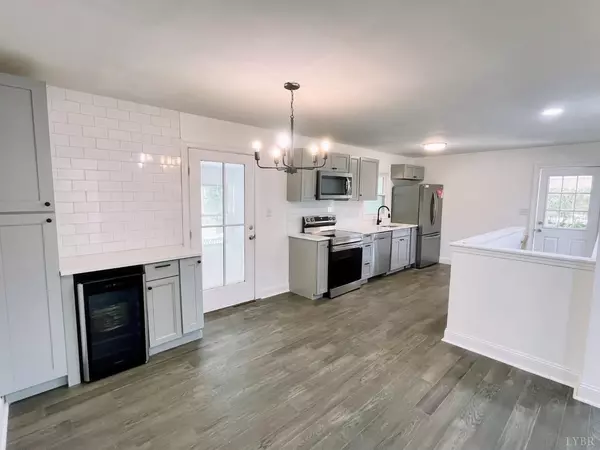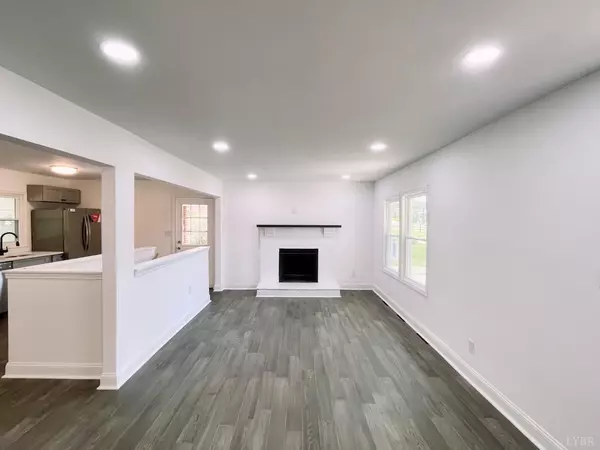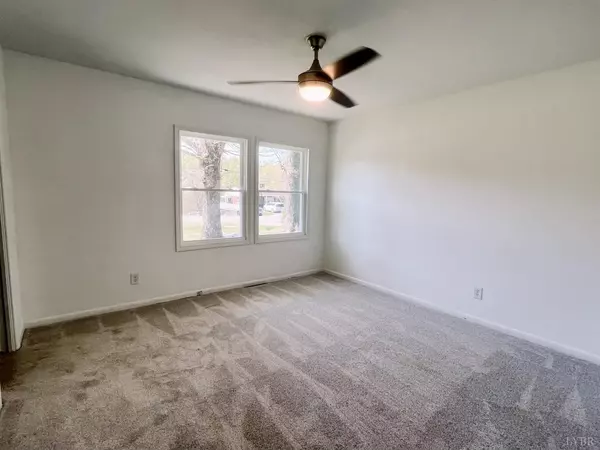Bought with OUT OF AREA BROKER • OUT OF AREA BROKER
$250,000
$260,000
3.8%For more information regarding the value of a property, please contact us for a free consultation.
3 Beds
2 Baths
2,248 SqFt
SOLD DATE : 02/21/2024
Key Details
Sold Price $250,000
Property Type Single Family Home
Sub Type Single Family Residence
Listing Status Sold
Purchase Type For Sale
Square Footage 2,248 sqft
Price per Sqft $111
MLS Listing ID 348184
Sold Date 02/21/24
Bedrooms 3
Full Baths 2
Year Built 1925
Lot Size 1.850 Acres
Property Description
Beautifully remodeled home situated in the heart of Madison Heights. This brick ranch features a stone facade on the front of the home, a brand new roof, new Vinyl flooring throughout, new carpet in the bedrooms, new tile showers/bath, new appliances, and a brand new kitchen in an open concept floorplan! The kitchen has a wine cooler/mini fridge! Check out the awesome sunroom in the back that looks out to the deck and overlooks the 1.85 acre scenic/private yard! The yard extends well into the woods. A great place to hang out and enjoy the falling of the leaves or put many potted plants. The backyard has a circular drive for extra parking and easy pull through to exit on Seminole. The basement is finished with an additional bonus room that could be used as a bedroom. There are two storage sheds for lawn equipment/extra storage space. A huge backyard is the pawfect place for your furbabies/human babies and friends to romp & play!
Location
State VA
County Amherst
Zoning SfRes
Rooms
Family Room 23x7.50 Level: Below Grade
Other Rooms 23x10 Level: Below Grade 17.75x11 Level: Below Grade
Kitchen 23.25x6 Level: Level 1 Above Grade
Interior
Interior Features Cable Available, Ceiling Fan(s), Drywall, Great Room, Main Level Bedroom, Primary Bed w/Bath, Pantry, Separate Dining Room, Tile Bath(s), Wet Bar, Workshop
Heating Forced Warm Air-Oil, Heat Pump
Cooling Central Electric
Flooring Carpet, Concrete, Tile, Vinyl, Vinyl Plank
Fireplaces Number 1 Fireplace, 3 Fireplaces, Decorative/Non-Op, Wood Burning
Exterior
Exterior Feature Off-Street Parking, River Nearby, Circular Drive, Paved Drive, Fenced Yard, Garden Space, Storm Windows, Insulated Glass
Utilities Available AEP/Appalachian Powr
Roof Type Shingle
Building
Story One
Sewer City
Schools
School District Amherst
Others
Acceptable Financing FHA
Listing Terms FHA
Read Less Info
Want to know what your home might be worth? Contact us for a FREE valuation!
Our team is ready to help you sell your home for the highest possible price ASAP

laurenbellrealestate@gmail.com
4109 Boonsboro Road, Lynchburg, VA, 24503, United States

