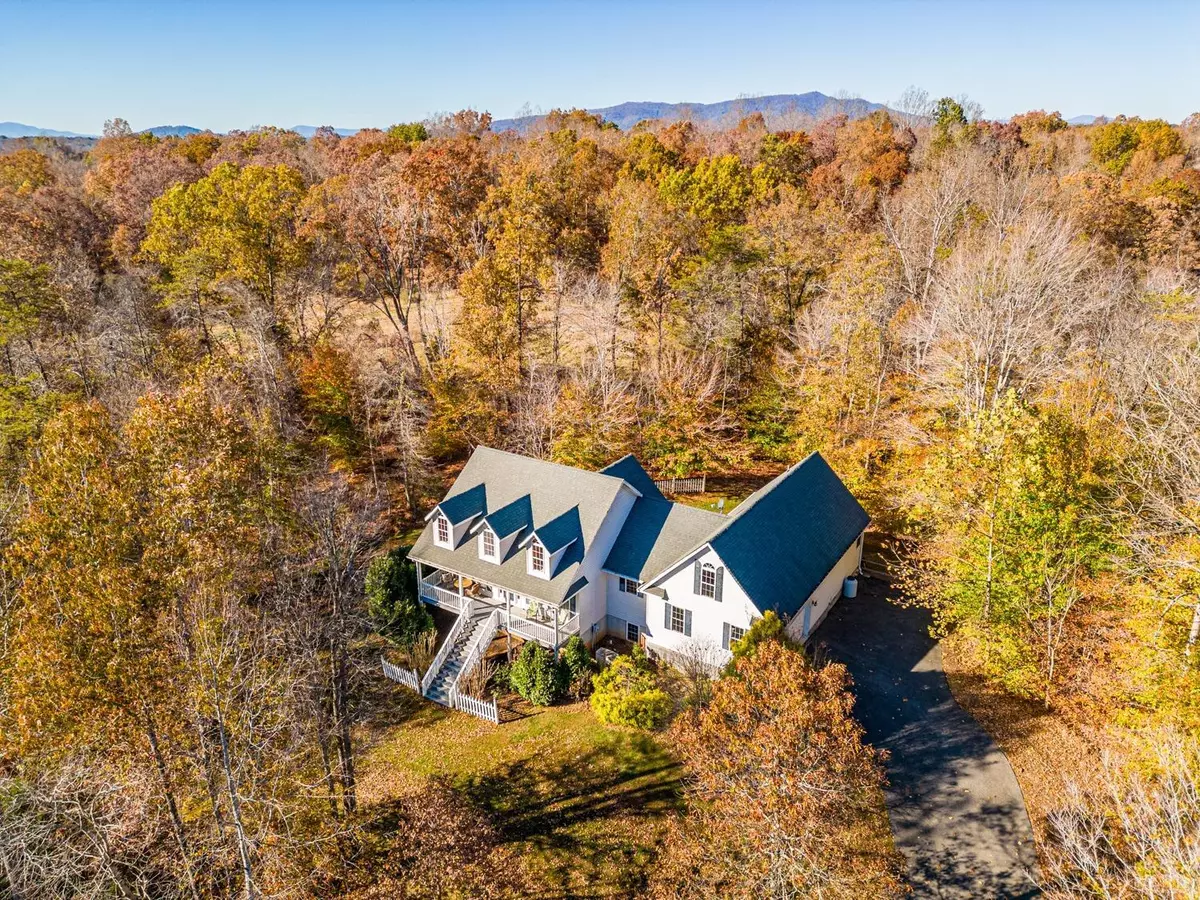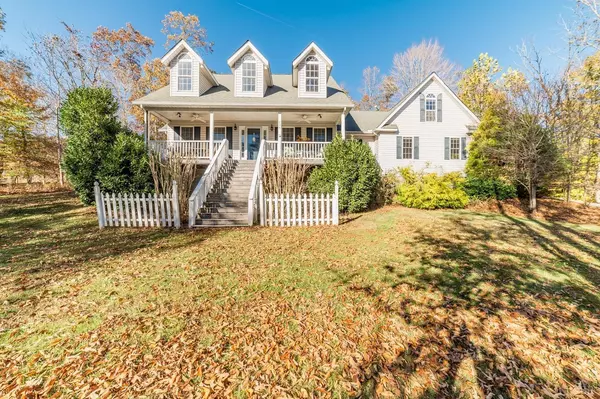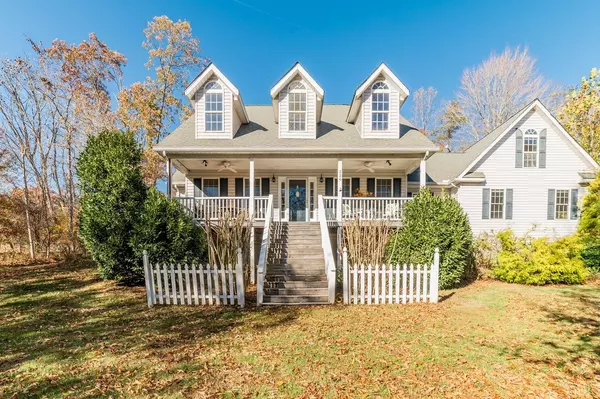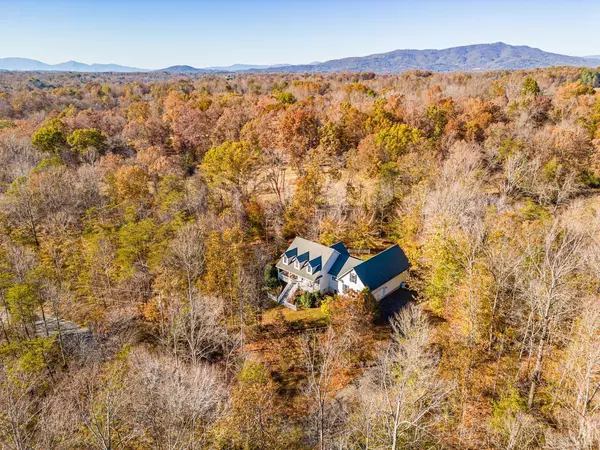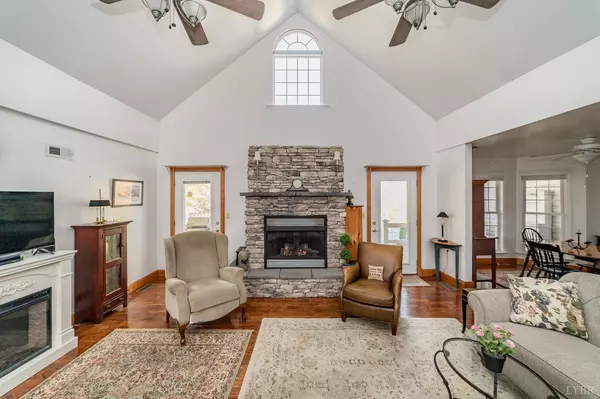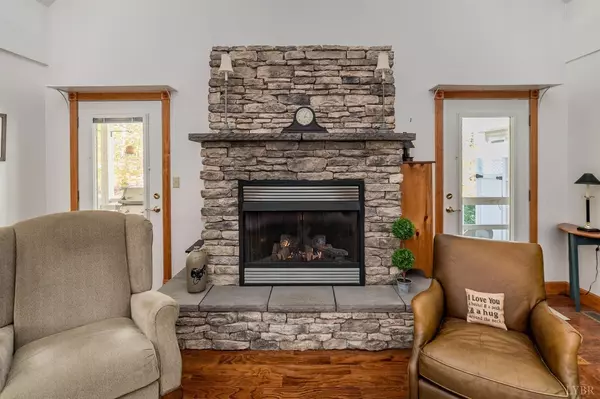Bought with Christina Holmes • Keller Williams
$440,000
$475,000
7.4%For more information regarding the value of a property, please contact us for a free consultation.
4 Beds
3 Baths
2,618 SqFt
SOLD DATE : 02/23/2024
Key Details
Sold Price $440,000
Property Type Single Family Home
Sub Type Single Family Residence
Listing Status Sold
Purchase Type For Sale
Square Footage 2,618 sqft
Price per Sqft $168
MLS Listing ID 349713
Sold Date 02/23/24
Bedrooms 4
Full Baths 3
HOA Fees $20/ann
Year Built 2006
Lot Size 5.120 Acres
Property Description
Complete privacy on this wooded 5 acre lot bordering Harris Creek with a lake view! Only minutes from restaurants & shopping, only 10 minutes from downtown & 15 minutes from the Wards Rd. area! Main level living w/ two master suites, office or library & large vaulted great room w/ stone gas log fireplace that opens to the kitchen & breakfast nook. One large master suite features walk-in closet & master bath. The second master option also has an ensuite & the third bedroom is conveniently located next to the third full bathroom. Kitchen boasts a walk-in pantry & cabinetry pantry, custom cabinets, quartz countertops & stainless steel appliances. Breakfast nook features a bay window w/ views into the private backyard. Other amenities include newer heat pumps, hardwood floors, an outdoor shower, 2-car garage & an unfinished basement ready for expansion w/ an additional 1,144 sq. ft. Homes w/ this type of privacy at this price point rarely hit the market! *Lake is not apart of the property.
Location
State VA
County Amherst
Rooms
Other Rooms 6x5 Level: Level 1 Above Grade
Kitchen 16x11 Level: Level 1 Above Grade
Interior
Interior Features Ceiling Fan(s), Drywall, Great Room, Main Level Bedroom, Main Level Den, Primary Bed w/Bath, Pantry, Smoke Alarm, Tile Bath(s), Walk-In Closet(s), Whirlpool Tub, Workshop
Heating Heat Pump, Two-Zone
Cooling Heat Pump, Two-Zone
Flooring Carpet, Ceramic Tile, Hardwood
Fireplaces Number 1 Fireplace, Gas Log, Great Room
Exterior
Exterior Feature Garden Space, Landscaped, Secluded Lot, Stream/Creek
Garage Spaces 441.0
Utilities Available AEP/Appalachian Powr
Roof Type Shingle
Building
Story One and One Half
Sewer Septic Tank
Schools
School District Amherst
Others
Acceptable Financing Cash
Listing Terms Cash
Read Less Info
Want to know what your home might be worth? Contact us for a FREE valuation!
Our team is ready to help you sell your home for the highest possible price ASAP

laurenbellrealestate@gmail.com
4109 Boonsboro Road, Lynchburg, VA, 24503, United States

