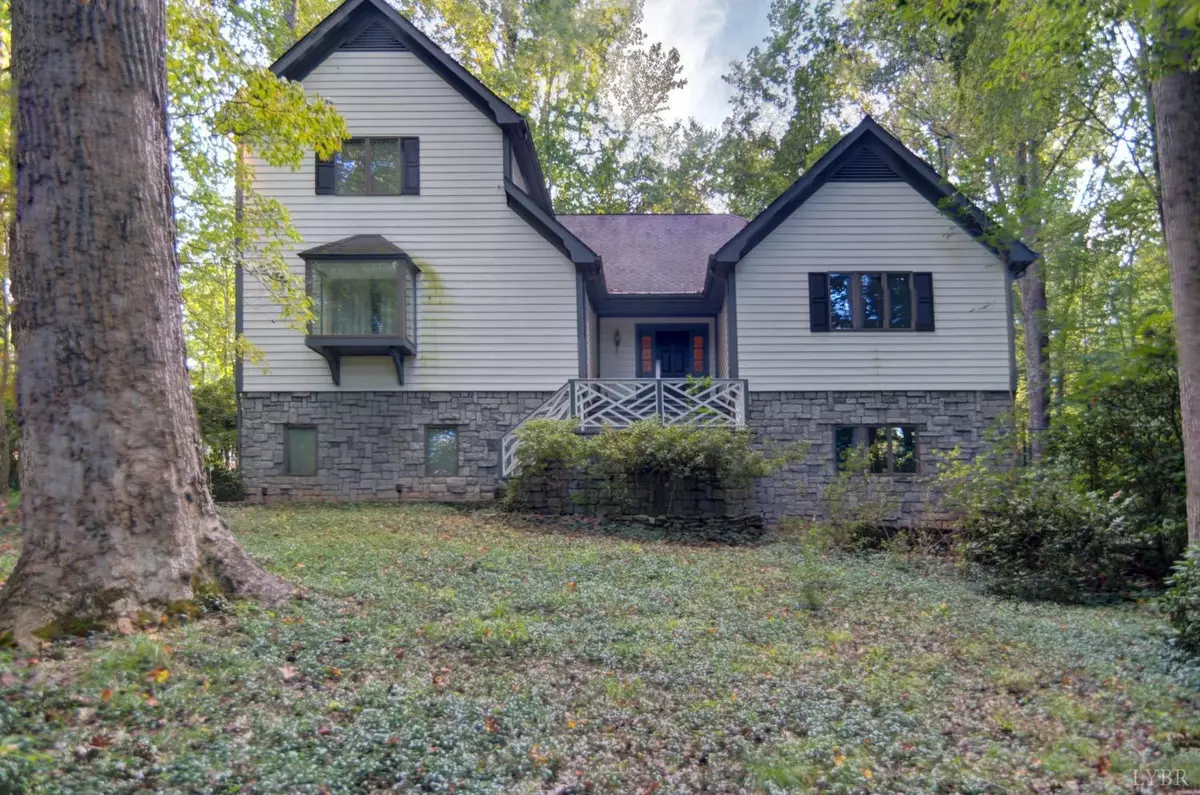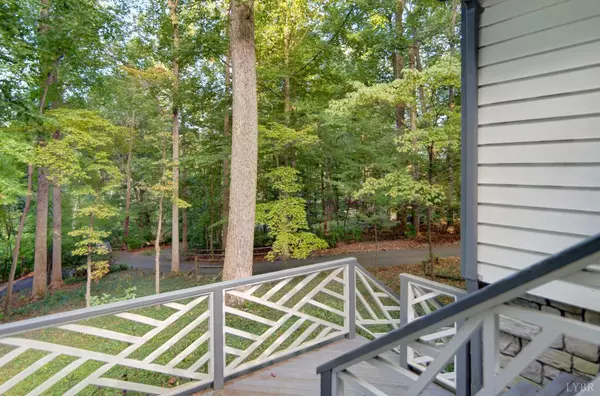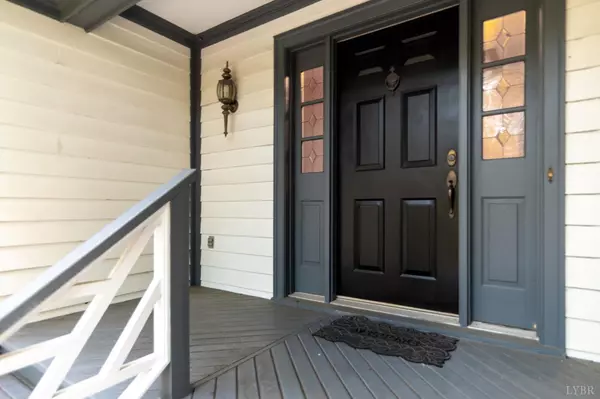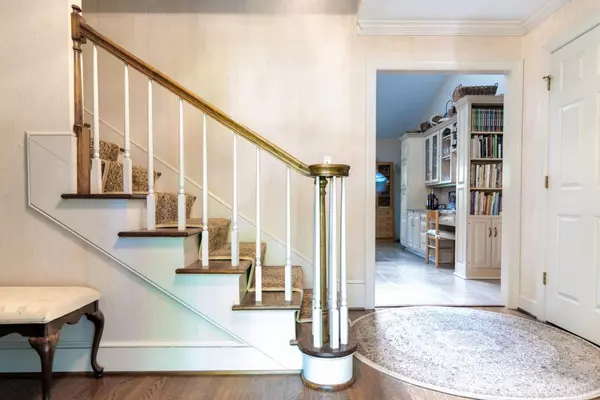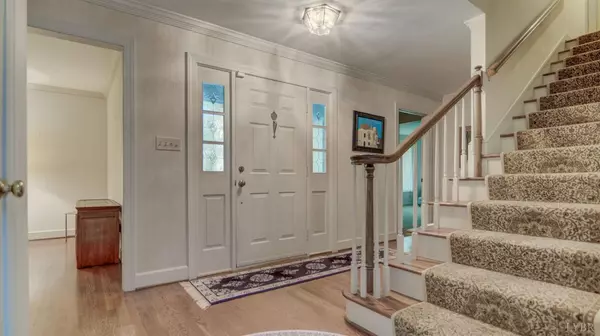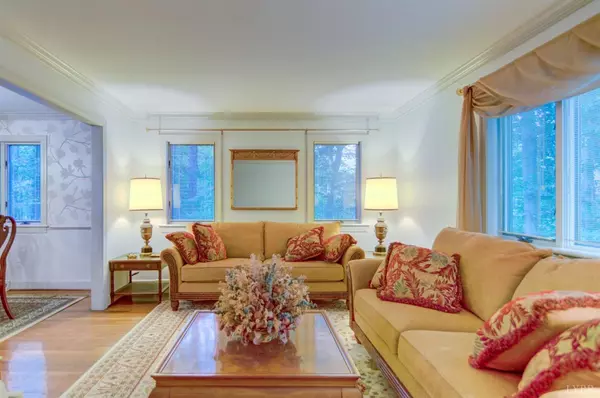Bought with Cole T Phillips • Mark A. Dalton & Co., Inc.
$450,000
$469,000
4.1%For more information regarding the value of a property, please contact us for a free consultation.
3 Beds
4 Baths
3,655 SqFt
SOLD DATE : 02/21/2024
Key Details
Sold Price $450,000
Property Type Single Family Home
Sub Type Single Family Residence
Listing Status Sold
Purchase Type For Sale
Square Footage 3,655 sqft
Price per Sqft $123
Subdivision Linkhorne Forest
MLS Listing ID 348230
Sold Date 02/21/24
Bedrooms 3
Full Baths 2
Half Baths 2
Year Built 1987
Lot Size 1.365 Acres
Property Description
Custom built home with wonderful floor plan on 1.365 acres. Main level primary bedroom with great closet space and private bathroom. Formal living and dining rooms and main level den with fireplace. The kitchen is a chef's wish. Cabinets galore with center island and gas range plus extra prep sink. Vaulted ceiling with skylights. Breakfast nook, wine rack and built in desk and cabinets for your cookbooks. Laundry room and half bath right around the corner. Wonderful screened porch off the den leads to deck and patio- all offering more dining options. Second floor has two bedrooms with a full bath between them and hidden access to attic storage space. Finished lower level has rock fireplace, bar area with fridge, microwave, dishwasher and sink. Half bath on this level is plumbed for a shower. Office area and workshop for the handyman plus a two car garage. Space for other vehicles in paved area. Fireplaces have gas logs but can be wood burning. This home is ready for its new owner.
Location
State VA
County Lynchburg
Zoning Res
Rooms
Family Room 27x25 Level: Below Grade
Dining Room 14x11 Level: Level 1 Above Grade
Kitchen 19x19 Level: Level 1 Above Grade
Interior
Interior Features Cable Connections, Ceiling Fan(s), Main Level Bedroom, Main Level Den, Primary Bed w/Bath, Pantry, Separate Dining Room, Skylights, Smoke Alarm, Tile Bath(s), Vacuum System, Walk-In Closet(s), Wet Bar, Whirlpool Tub, Workshop
Heating Heat Pump, Three-Zone or more
Cooling Heat Pump, Three-Zone or More
Flooring Carpet, Ceramic Tile, Concrete, Hardwood, Tile, Wood
Fireplaces Number 2 Fireplaces, Den, Gas Log
Exterior
Exterior Feature Pool Nearby, Paved Drive, Garden Space, Landscaped, Screened Porch, Secluded Lot, Undergrnd Utilities, Golf Nearby
Parking Features In Basement
Utilities Available AEP/Appalachian Powr
Roof Type Shingle
Building
Story Two
Sewer City
Schools
School District Lynchburg
Others
Acceptable Financing Conventional
Listing Terms Conventional
Read Less Info
Want to know what your home might be worth? Contact us for a FREE valuation!
Our team is ready to help you sell your home for the highest possible price ASAP

laurenbellrealestate@gmail.com
4109 Boonsboro Road, Lynchburg, VA, 24503, United States

