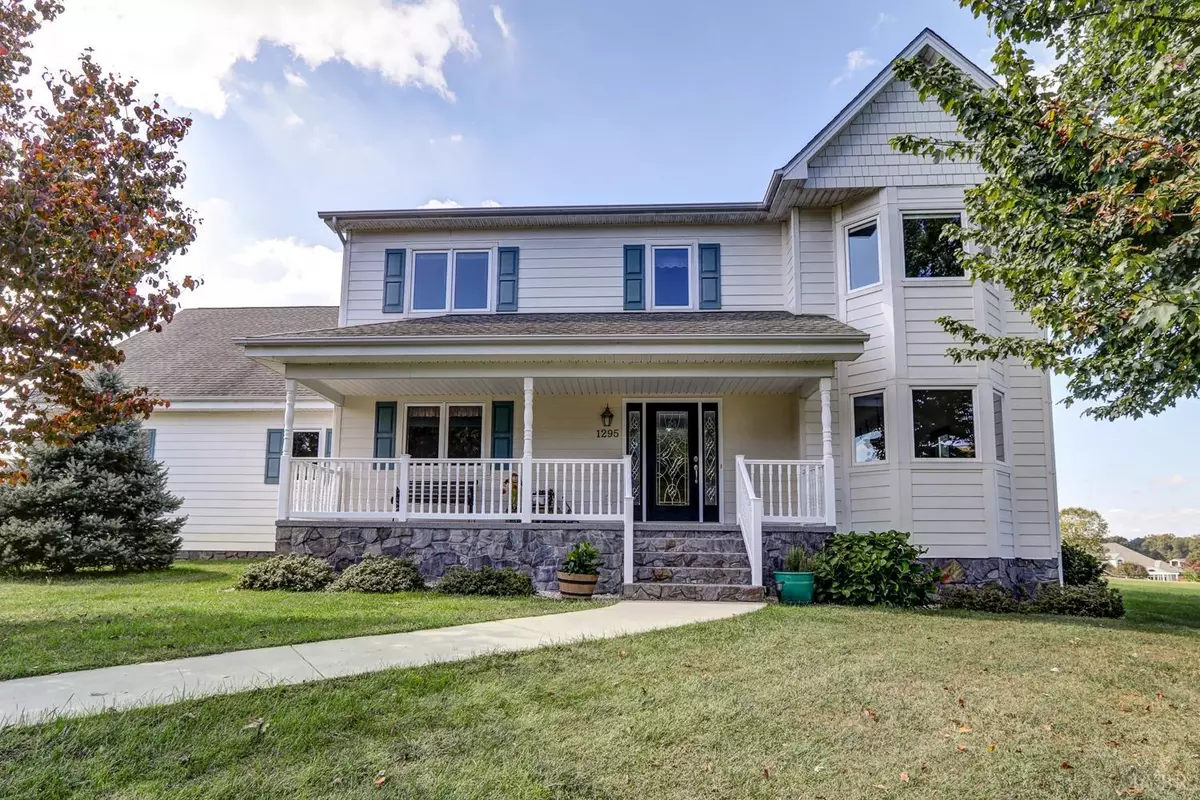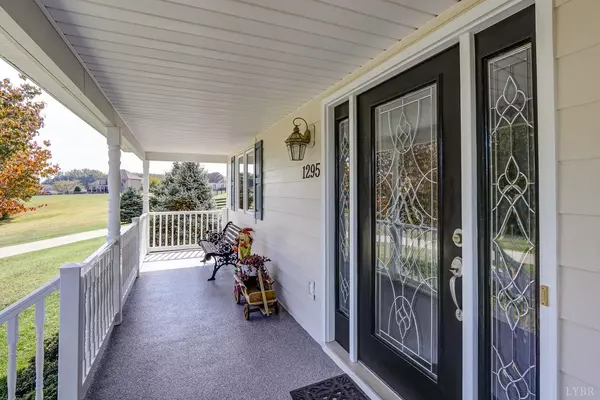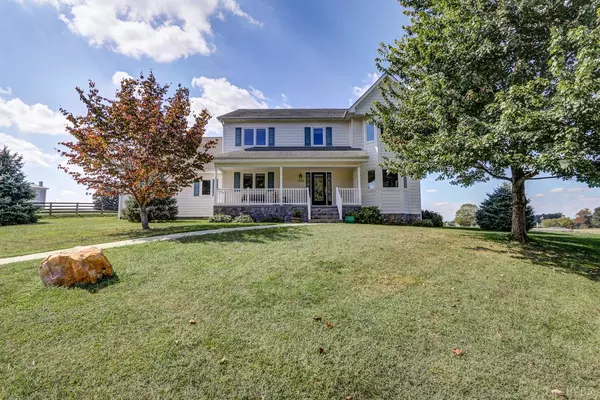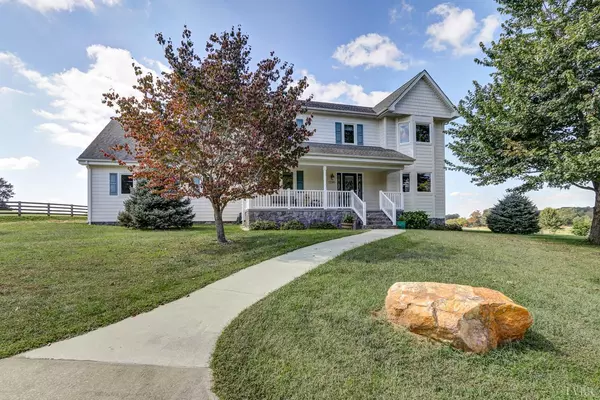Bought with Stephen G Mock • John Stewart Walker, Inc
$670,000
$724,900
7.6%For more information regarding the value of a property, please contact us for a free consultation.
5 Beds
3 Baths
3,342 SqFt
SOLD DATE : 02/20/2024
Key Details
Sold Price $670,000
Property Type Single Family Home
Sub Type Single Family Residence
Listing Status Sold
Purchase Type For Sale
Square Footage 3,342 sqft
Price per Sqft $200
Subdivision Terrace View
MLS Listing ID 348529
Sold Date 02/20/24
Bedrooms 5
Full Baths 3
HOA Fees $22/ann
Year Built 2006
Lot Size 2.390 Acres
Property Description
Life in the country! Stunning, energy efficient home in sought-after Terrace View neighborhood with breath-taking views of the Blue Ridge Mountains and neighborhood. Close to stores and schools while still feeling secluded. Property includes the adjacent separate deeded lot (#109) which is 1.2 acres. Entire property is 2.39 acres. Located on a quiet cul-de-sac, house features oak hardwood floors, granite countertops, a breakfast nook in a multi-window turret, a central vacuum system and a woodstove. Primary suite features walk-in closets, luxurious soaking tub and a huge sitting area for enjoying the mountain view. Newly refinished porch with polyaspartic floor. Unfinished basement has been partitioned. Recently professionally cleaned Roof and exterior including gutters and soffit.
Location
State VA
County Bedford
Zoning R1
Rooms
Family Room 25x17 Level: Level 1 Above Grade
Other Rooms 9x7 Level: Level 1 Above Grade 9x8 Level: Level 2 Above Grade
Dining Room 12x12 Level: Level 1 Above Grade
Kitchen 12x12 Level: Level 1 Above Grade
Interior
Interior Features Cable Available, Cable Connections, Ceiling Fan(s), Drywall, Great Room, Main Level Bedroom, Primary Bed w/Bath, Pantry, Separate Dining Room, Smoke Alarm, Vacuum System, Walk-In Closet(s)
Heating Heat Pump, Two-Zone, Wood Stove
Cooling Heat Pump, Two-Zone
Flooring Hardwood, Vinyl
Fireplaces Number Great Room, Stone, Wood Burning, Other
Exterior
Exterior Feature Concrete Drive, Garden Space, Landscaped, Insulated Glass, Undergrnd Utilities, Mountain Views
Parking Features Garage Door Opener, Oversized
Garage Spaces 806.0
Utilities Available Southside Elec CoOp
Roof Type Shingle
Building
Story Two
Sewer Septic Tank
Schools
School District Bedford
Others
Acceptable Financing Conventional
Listing Terms Conventional
Read Less Info
Want to know what your home might be worth? Contact us for a FREE valuation!
Our team is ready to help you sell your home for the highest possible price ASAP

laurenbellrealestate@gmail.com
4109 Boonsboro Road, Lynchburg, VA, 24503, United States






