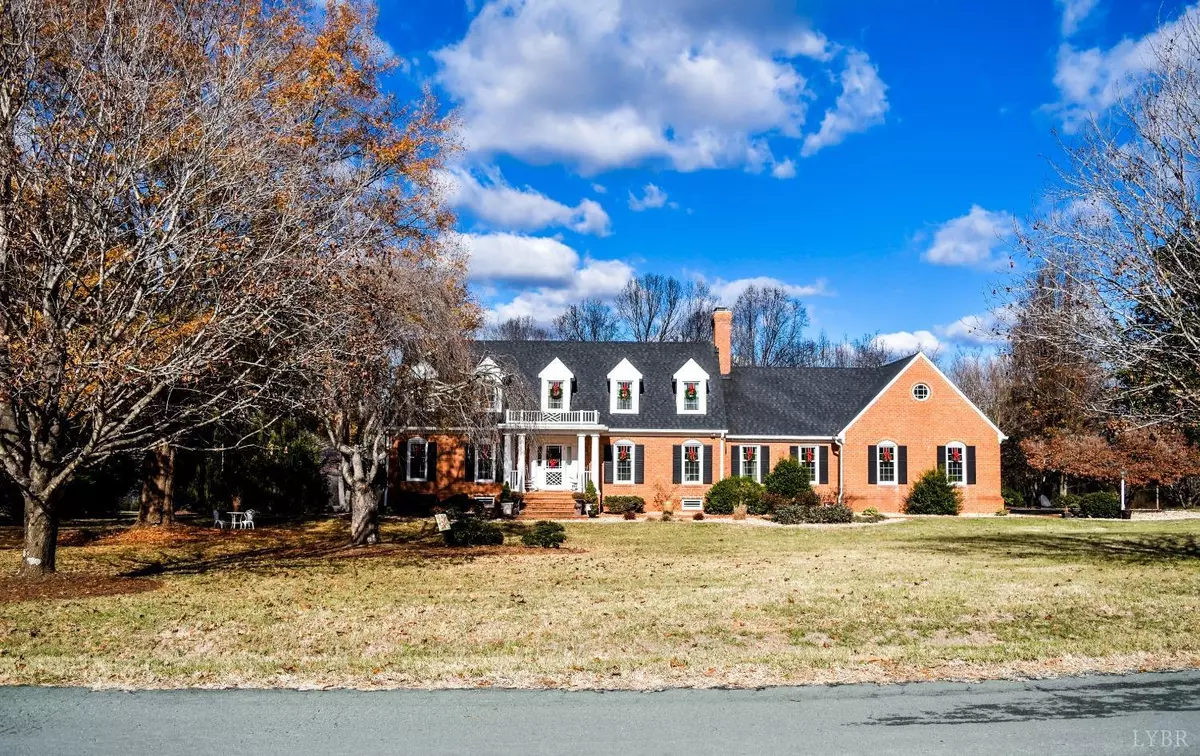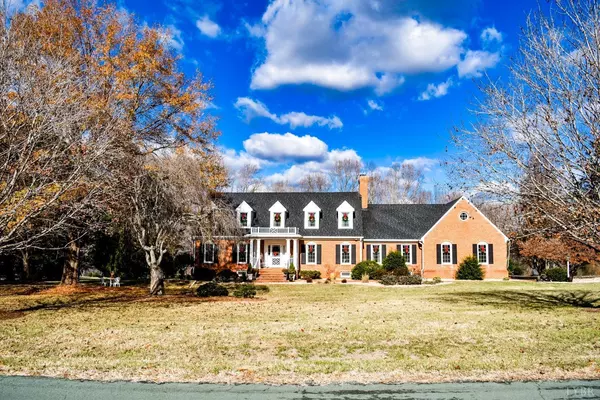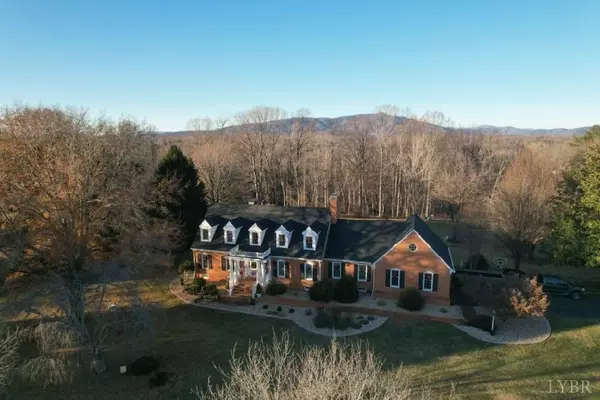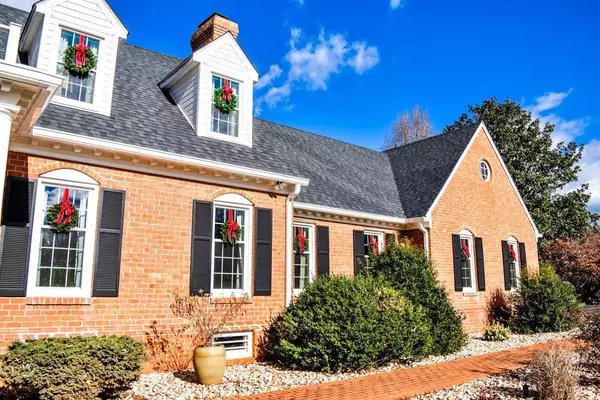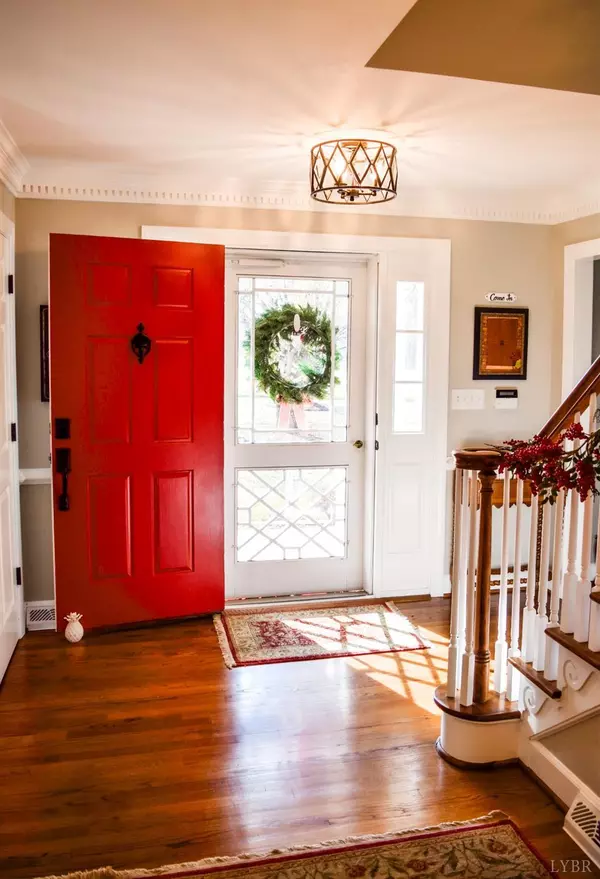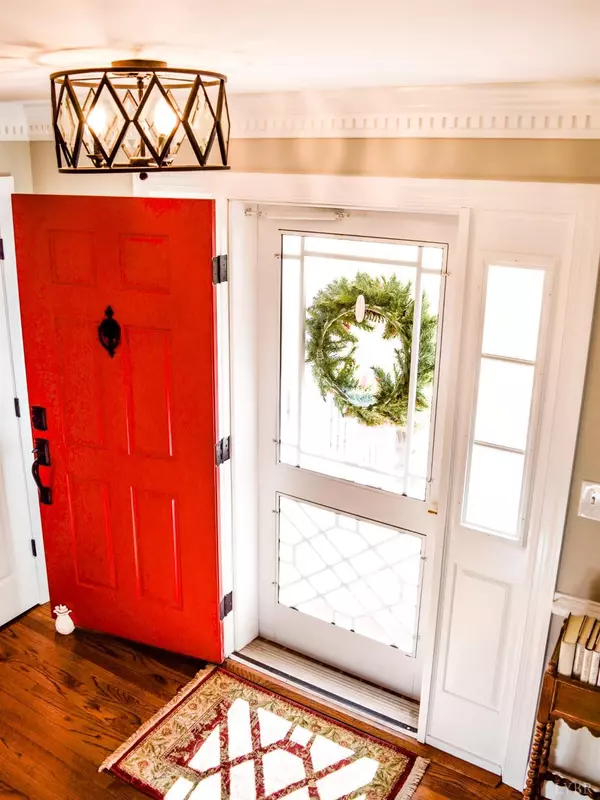Bought with Brenda Van Fossen • Long & Foster-Forest
$627,000
$639,900
2.0%For more information regarding the value of a property, please contact us for a free consultation.
5 Beds
4 Baths
3,468 SqFt
SOLD DATE : 02/15/2024
Key Details
Sold Price $627,000
Property Type Single Family Home
Sub Type Single Family Residence
Listing Status Sold
Purchase Type For Sale
Square Footage 3,468 sqft
Price per Sqft $180
Subdivision Hans Hill Estates
MLS Listing ID 349609
Sold Date 02/15/24
Bedrooms 5
Full Baths 4
HOA Fees $41/ann
Year Built 1987
Lot Size 3.577 Acres
Property Description
Scenic Mountain views will welcome you home to the custom built brick colonial. Admire the beauty as you pass through the lighted brick columns with an expansive blacktop driveway, surrounded by 3.58 acres of landscaped lawn. Inside see its grandeur of 10 rooms, 3 full updated baths, hardwood floors, crown moldings, built-in corner dining room cabinets, wood-burning fireplace in main floor den, updated Kitchen with new appliances. Enjoy your morning coffee or meals from relaxing sunroom and it's mountain views. Main floor laundry plus Full Basement with Full Bath, freshly painted plastered walls, new roof, windows, gutters with leaf guards are some of the recent updates. Neighborhood has streetlights and community pool.
Location
State VA
County Amherst
Zoning R1
Rooms
Dining Room 13.50x16 Level: Level 1 Above Grade
Kitchen 13.50x18 Level: Level 1 Above Grade
Interior
Interior Features Cable Available, Ceiling Fan(s), Great Room, Main Level Bedroom, Main Level Den, Primary Bed w/Bath, Pantry, Plaster, Separate Dining Room, Skylights, Tile Bath(s), Vacuum System, Walk-In Closet(s)
Heating Heat Pump, Ductless Mini-Split, Two-Zone, Other
Cooling Heat Pump, Mini-Split, Two-Zone, Other
Flooring Brick, Ceramic Tile, Hardwood
Fireplaces Number 1 Fireplace, Den, Wood Burning, Other
Exterior
Exterior Feature Pool Nearby, Paved Drive, Landscaped, Storm Doors, Insulated Glass, Undergrnd Utilities, Mountain Views, Lake Nearby, Golf Nearby
Parking Features Garage Door Opener
Garage Spaces 529.0
Utilities Available AEP/Appalachian Powr
Roof Type Shingle
Building
Story Two
Sewer Septic Tank
Schools
School District Amherst
Others
Acceptable Financing Cash
Listing Terms Cash
Read Less Info
Want to know what your home might be worth? Contact us for a FREE valuation!
Our team is ready to help you sell your home for the highest possible price ASAP

laurenbellrealestate@gmail.com
4109 Boonsboro Road, Lynchburg, VA, 24503, United States

