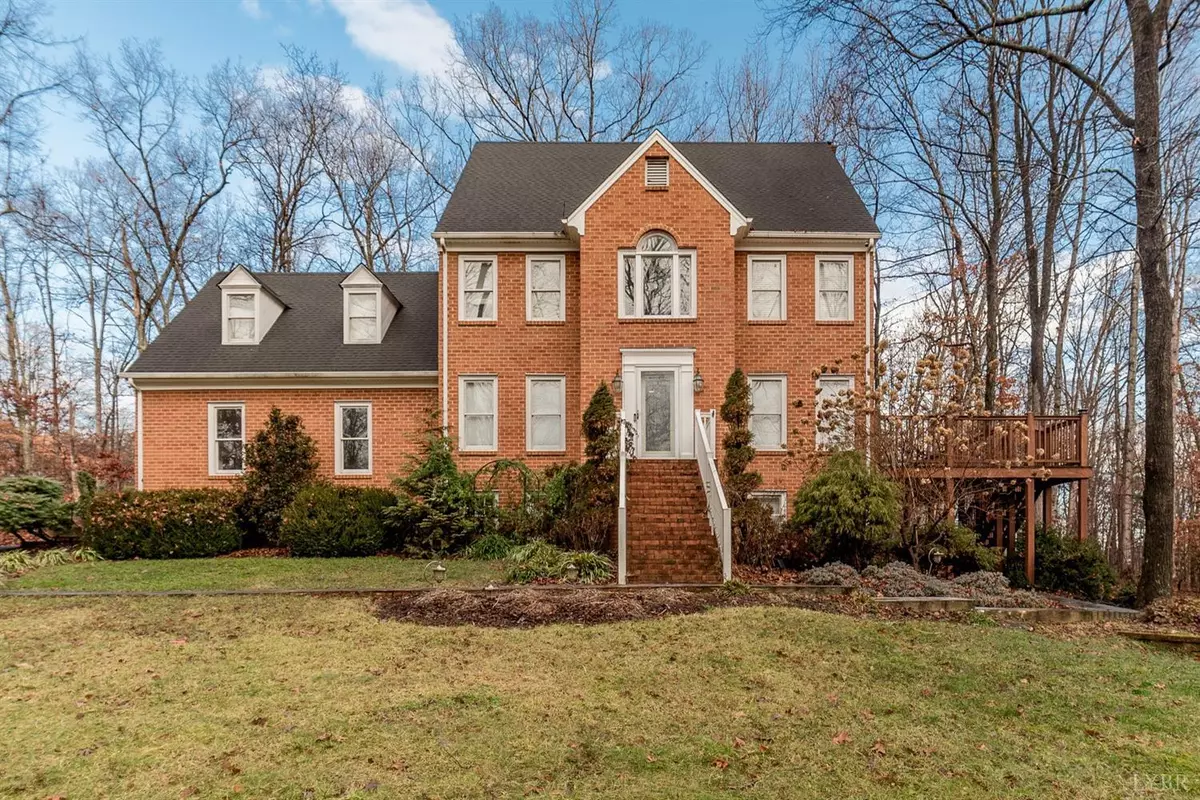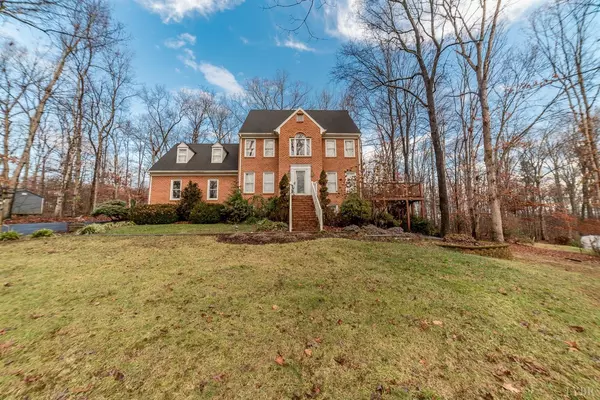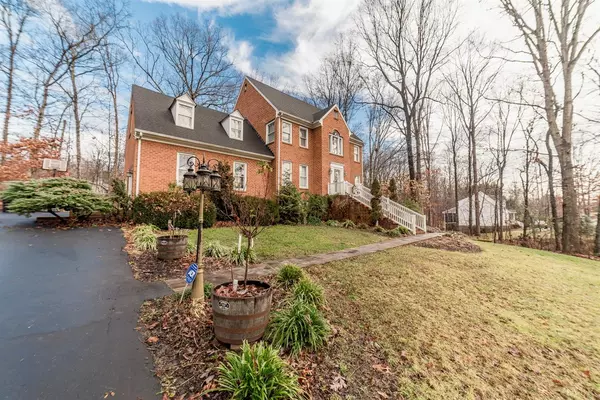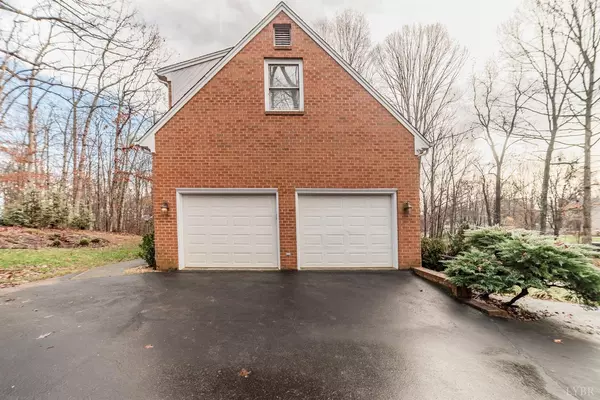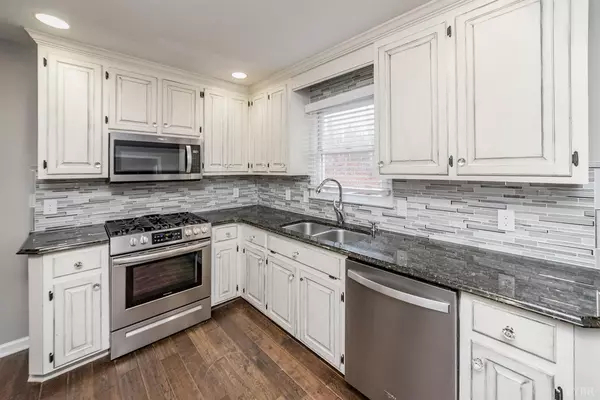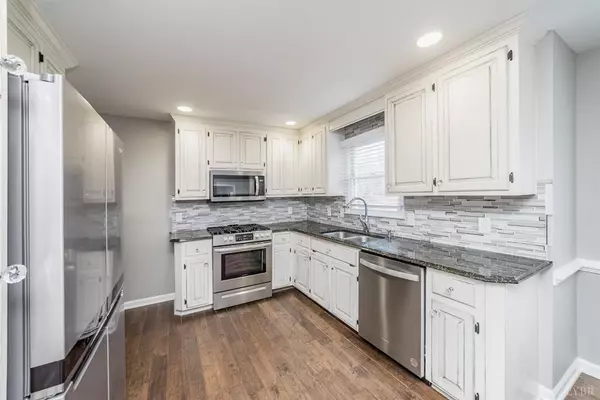Bought with Connor Vinyard • eXp Realty LLC-Fredericksburg
$465,000
$479,000
2.9%For more information regarding the value of a property, please contact us for a free consultation.
4 Beds
4 Baths
3,406 SqFt
SOLD DATE : 02/13/2024
Key Details
Sold Price $465,000
Property Type Single Family Home
Sub Type Single Family Residence
Listing Status Sold
Purchase Type For Sale
Square Footage 3,406 sqft
Price per Sqft $136
Subdivision London Forest
MLS Listing ID 349821
Sold Date 02/13/24
Bedrooms 4
Full Baths 3
Half Baths 1
Year Built 1992
Lot Size 0.470 Acres
Property Description
Welcome to your dream home! This immaculate 4-bedroom(room in basement could be a 5th bedroom), 3.5-bath residence boasts a timeless all-brick exterior that exudes durability and sophistication. The spacious kitchen features a delightful breakfast area and modern appliances. With a full finished basement and a walk-up attic, you'll find abundant space for storage or to create your ideal recreation area. Nestled on a partially wooded lot, the property strikes the perfect balance between nature and convenience. Additionally, a substantial 80-gallon water tank ensures comfort and efficiency for the entire family. The allure extends outdoors with a huge entertaining space that includes a wrap around deck, perfect for hosting gatherings and creating lasting memories with family and friends. Easy access to the nearby Route 460, makes commuting a breeze. Be sure to check out the drone fly through footage(https://youtu.be/YJwdOzkQYZw)!
Location
State VA
County Bedford
Rooms
Dining Room 10x11 Level: Level 1 Above Grade
Kitchen 17x10 Level: Level 1 Above Grade
Interior
Interior Features Ceiling Fan(s), Drywall, Great Room, Primary Bed w/Bath, Separate Dining Room, Walk-In Closet(s)
Heating Heat Pump, Hot Water-Elec
Cooling Heat Pump, Two-Zone
Flooring Carpet, Hardwood, Tile
Fireplaces Number 2 Fireplaces, Living Room, Screen
Exterior
Exterior Feature Off-Street Parking, Paved Drive, Garden Space, Landscaped
Parking Features Garage Door Opener
Garage Spaces 576.0
Utilities Available AEP/Appalachian Powr
Roof Type Shingle
Building
Story Two
Sewer Septic Tank
Schools
School District Bedford
Others
Acceptable Financing Cash
Listing Terms Cash
Read Less Info
Want to know what your home might be worth? Contact us for a FREE valuation!
Our team is ready to help you sell your home for the highest possible price ASAP

laurenbellrealestate@gmail.com
4109 Boonsboro Road, Lynchburg, VA, 24503, United States

