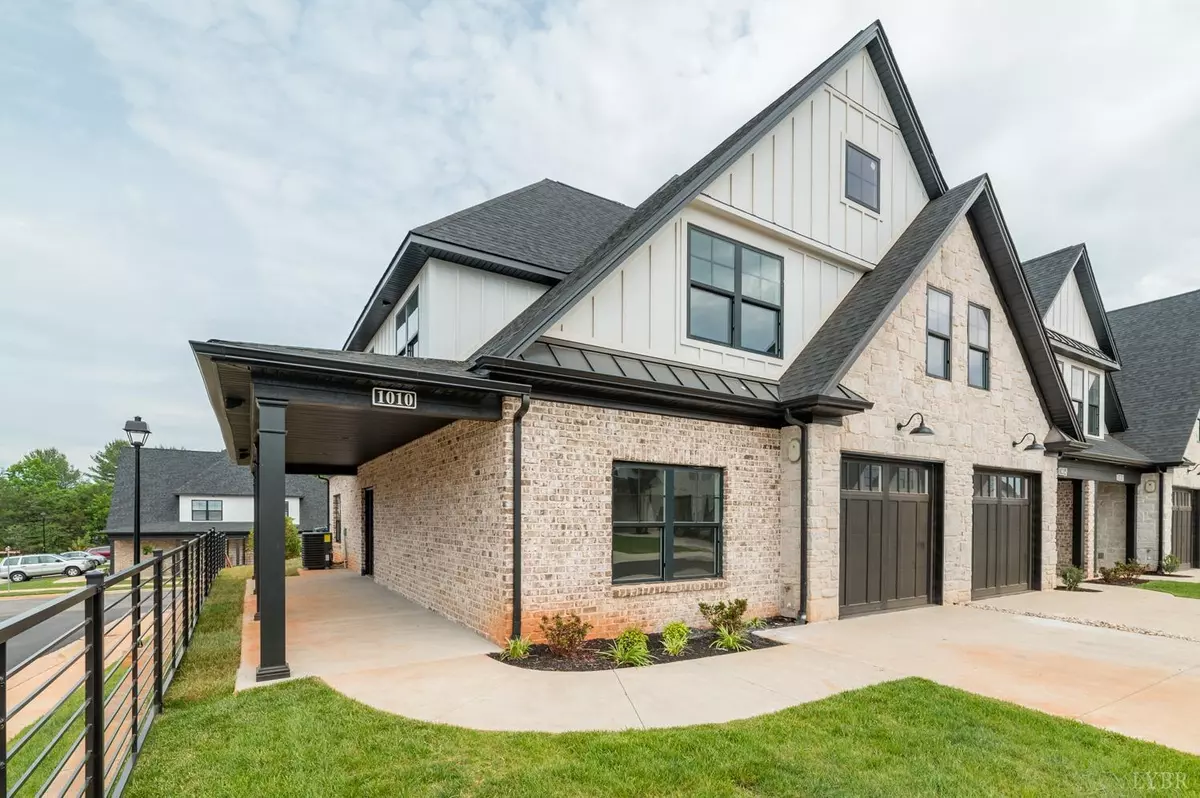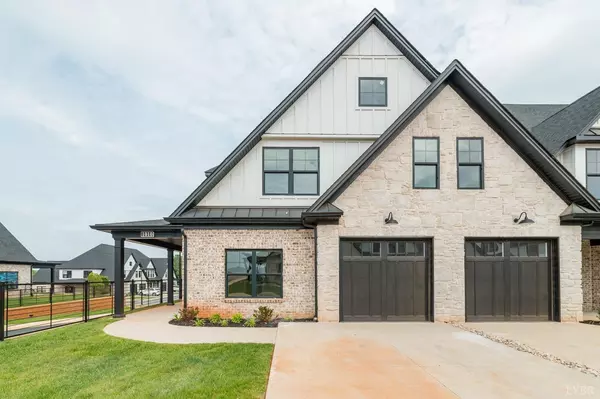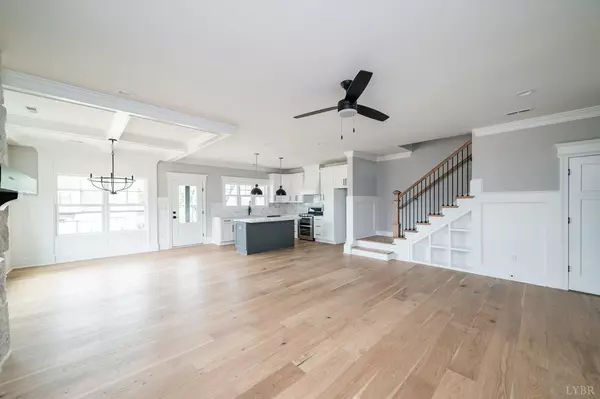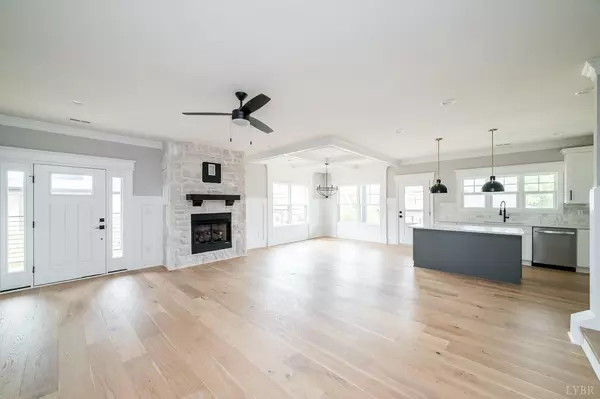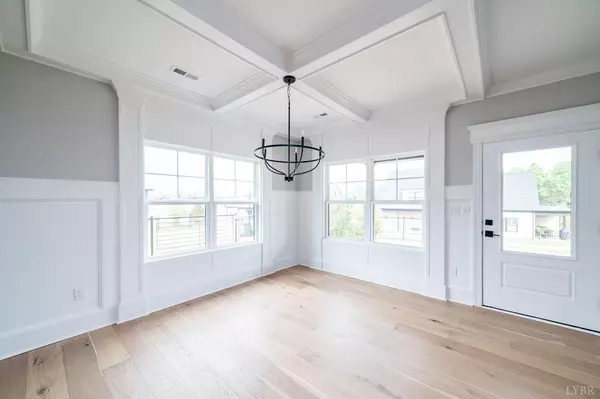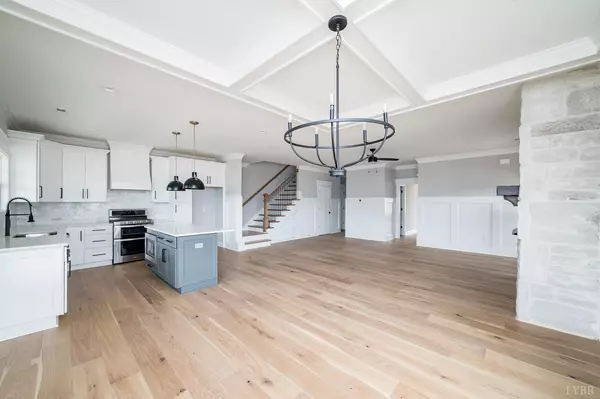Bought with Lauren Bell • Lauren Bell Real Estate, Inc.
$415,000
$415,000
For more information regarding the value of a property, please contact us for a free consultation.
4 Beds
4 Baths
2,586 SqFt
SOLD DATE : 02/09/2024
Key Details
Sold Price $415,000
Property Type Townhouse
Sub Type Townhouse
Listing Status Sold
Purchase Type For Sale
Square Footage 2,586 sqft
Price per Sqft $160
Subdivision Westyn Village
MLS Listing ID 349178
Sold Date 02/09/24
Bedrooms 4
Full Baths 3
Half Baths 1
HOA Fees $150/mo
Year Built 2023
Lot Size 3,920 Sqft
Property Description
Experience Luxury in these brand new, high-end Villas in Westyn Village! All the bells & whistles! You will love this maintenance free end unit with one car garage, wrap around front porch & covered back patio. All brick, stone and board & batten! Awesome open floor plan featuring great room w/ stone gas log fireplace opening to kitchen & dining room. Gorgeous kitchen with island, gas range with double ovens, marble backsplash & marble counter tops. Main level master suite w/ full bath, walk-in closet & laundry closet. Upstairs boasts 2nd master bedroom w/ en suite, 3rd & 4th bedrooms, full bath, laundry room & flex space making a great office or family room. Both master bathrooms feature all tiled showers w/ two shower heads & double sinks. Hardwoods throughout main level & upstairs flex space and upgraded trim package w/ built-ins, wainscoting & coffered ceiling. You will love the Westyn Village community amenities and location only minutes from schools, shopping & restaurants!
Location
State VA
County Bedford
Rooms
Other Rooms 19x12 Level: Level 2 Above Grade
Dining Room 14x13 Level: Level 1 Above Grade
Kitchen 13x12 Level: Level 1 Above Grade
Interior
Interior Features Cable Available, Ceiling Fan(s), Drywall, Great Room, High Speed Data Aval, Main Level Bedroom, Primary Bed w/Bath, Pantry, Separate Dining Room, Smoke Alarm, Tile Bath(s), Walk-In Closet(s)
Heating Heat Pump, Two-Zone
Cooling Heat Pump, Two-Zone
Flooring Carpet, Ceramic Tile, Hardwood
Fireplaces Number 1 Fireplace, Gas Log, Great Room
Exterior
Exterior Feature Pool Nearby, Concrete Drive, Undergrnd Utilities, Club House Nearby
Parking Features Garage Door Opener
Garage Spaces 240.0
Utilities Available AEP/Appalachian Powr
Roof Type Shingle
Building
Story Two
Sewer County
Schools
School District Bedford
Others
Acceptable Financing FHA
Listing Terms FHA
Read Less Info
Want to know what your home might be worth? Contact us for a FREE valuation!
Our team is ready to help you sell your home for the highest possible price ASAP

laurenbellrealestate@gmail.com
4109 Boonsboro Road, Lynchburg, VA, 24503, United States

