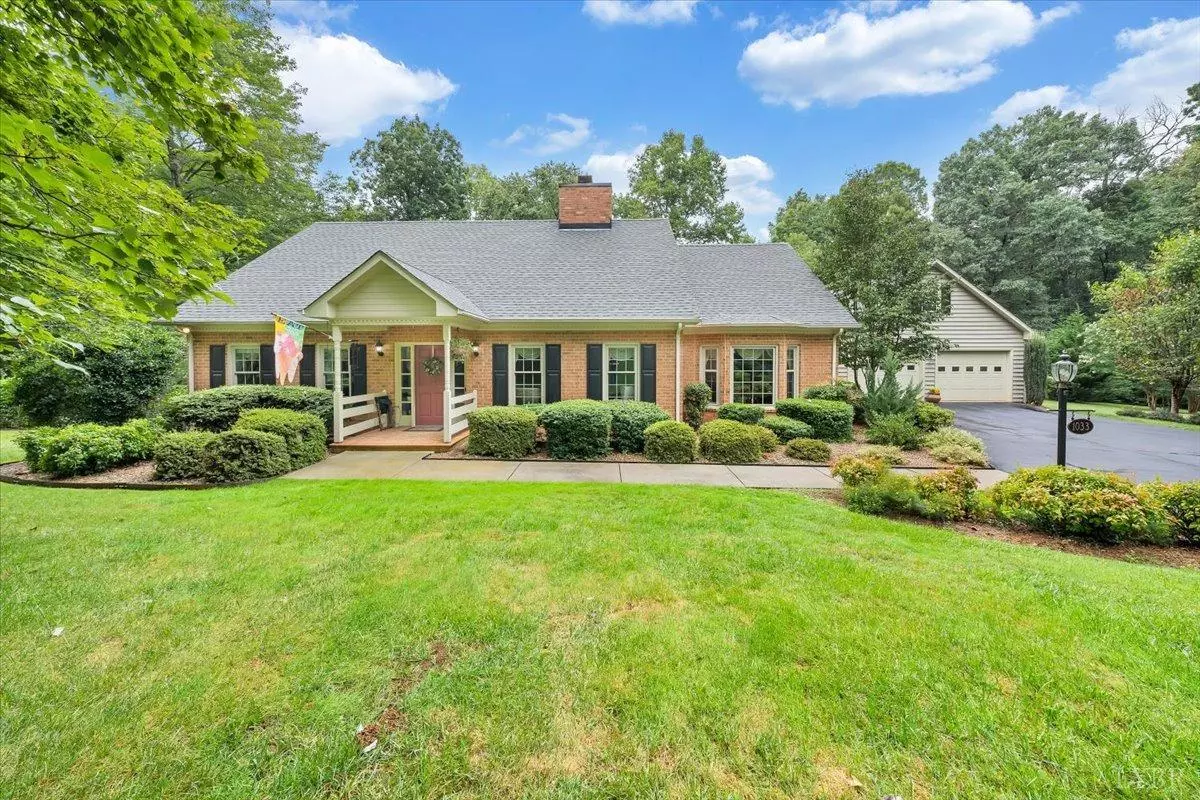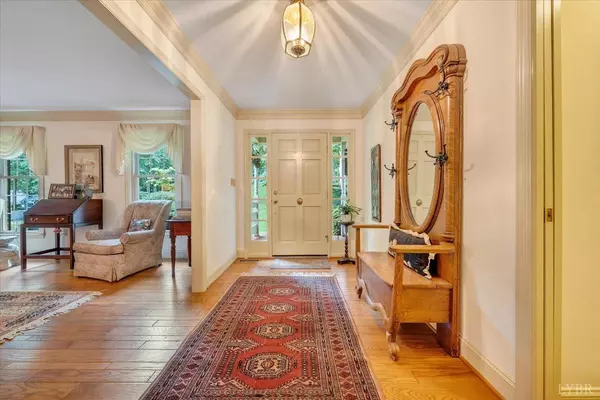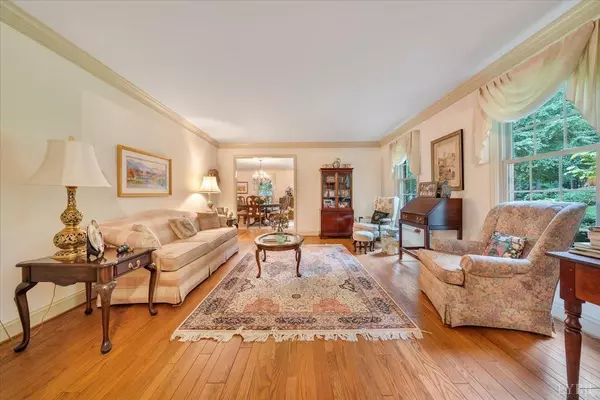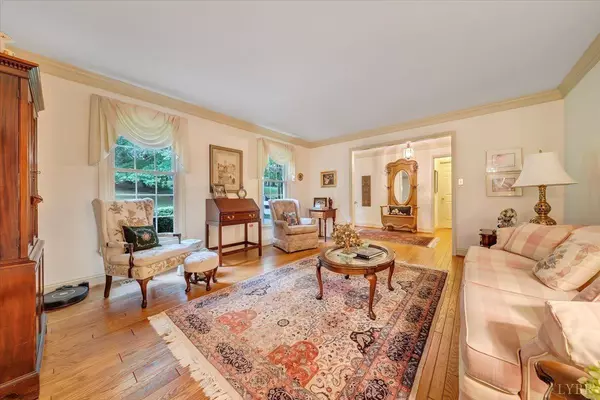Bought with Joshua Redmond • Mark A. Dalton & Co., Inc.
$525,000
$550,000
4.5%For more information regarding the value of a property, please contact us for a free consultation.
4 Beds
3 Baths
3,302 SqFt
SOLD DATE : 12/05/2023
Key Details
Sold Price $525,000
Property Type Single Family Home
Sub Type Single Family Residence
Listing Status Sold
Purchase Type For Sale
Square Footage 3,302 sqft
Price per Sqft $158
Subdivision Lake Vista
MLS Listing ID 347931
Sold Date 12/05/23
Bedrooms 4
Full Baths 3
HOA Fees $75/mo
Year Built 1994
Lot Size 0.620 Acres
Property Description
Nestled in a quiet cul-de-sac in sought after Lake Vista. This custom home offers unsurpassed brick detail, lovely landscape, private rear deck & level rear yard. A large 2-car garage with full-floored walk-up attic for storage! Inside delights you with both bath and kitchen updates, bringing this home well into 2023! Living room, bright dining room, updated kitchen with island, wall oven & gas cooktop. The breakfast area is brightened by the triple windows! A sunroom / sitting room expands from the breakfast area. An open great room with vaulted ceilings, built-ins & fireplace is sure to please. Two main level bedrooms, 2 main level baths. The upper level embraces a bonus space great for office, play or quiet time reading a book. Flanked by two additional bedrooms and bath # 3. Random width hardwoods, crown molding, chair rail, gas furnace main level w/ central air, full heat pump level two, (home offers natural gas). Viewing this home is a pleasure!
Location
State VA
County Bedford
Rooms
Other Rooms 24x13 Level: Level 2 Above Grade
Dining Room 15x15 Level: Level 1 Above Grade
Kitchen 15x13 Level: Level 1 Above Grade
Interior
Interior Features Ceiling Fan(s), Drywall, Great Room, Main Level Bedroom, Main Level Den, Primary Bed w/Bath, Pantry, Separate Dining Room, Skylights, Tile Bath(s), Walk-In Closet(s)
Heating Forced Warm Air-Gas, Heat Pump
Cooling Central Electric, Heat Pump
Flooring Ceramic Tile, Hardwood, Vinyl Plank
Fireplaces Number 1 Fireplace, Gas Log, Great Room
Exterior
Exterior Feature Off-Street Parking, Pool Nearby, Paved Drive, Garden Space, Landscaped, Secluded Lot, Storm Doors, Insulated Glass, Tennis Courts Nearby, Undergrnd Utilities, Club House Nearby, Golf Nearby, Water Access
Parking Features Garage Door Opener
Garage Spaces 550.0
Utilities Available AEP/Appalachian Powr
Roof Type Shingle
Building
Story One and One Half
Sewer Septic Tank
Schools
School District Bedford
Others
Acceptable Financing Cash
Listing Terms Cash
Read Less Info
Want to know what your home might be worth? Contact us for a FREE valuation!
Our team is ready to help you sell your home for the highest possible price ASAP

laurenbellrealestate@gmail.com
4109 Boonsboro Road, Lynchburg, VA, 24503, United States






