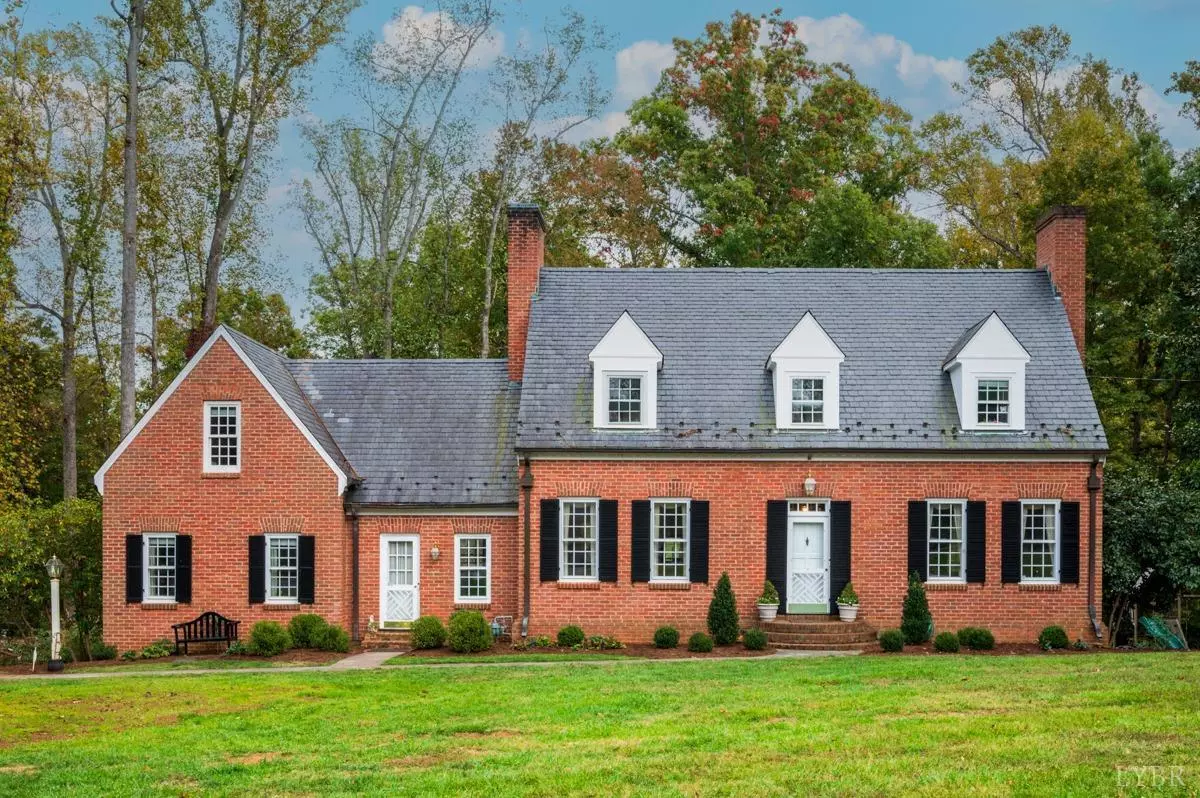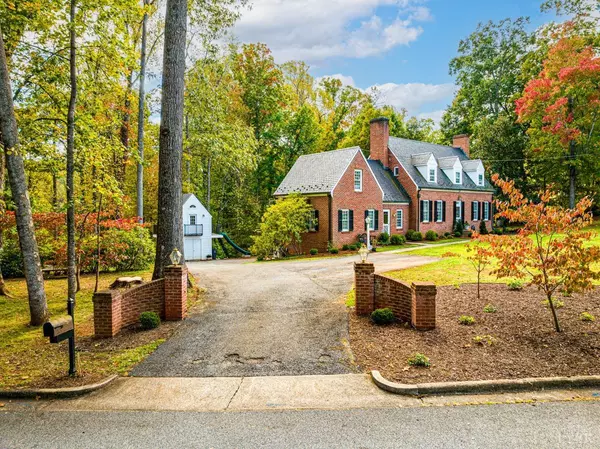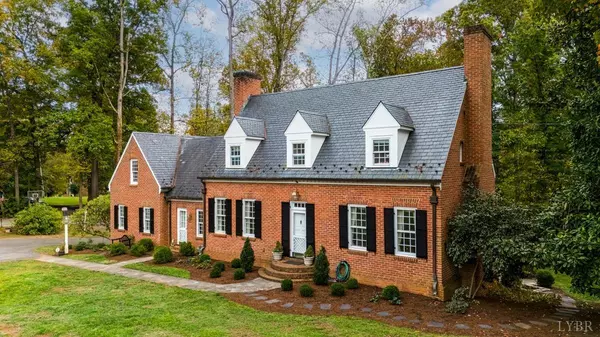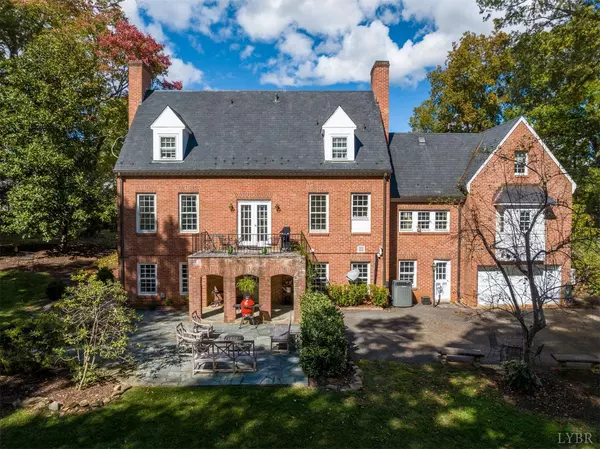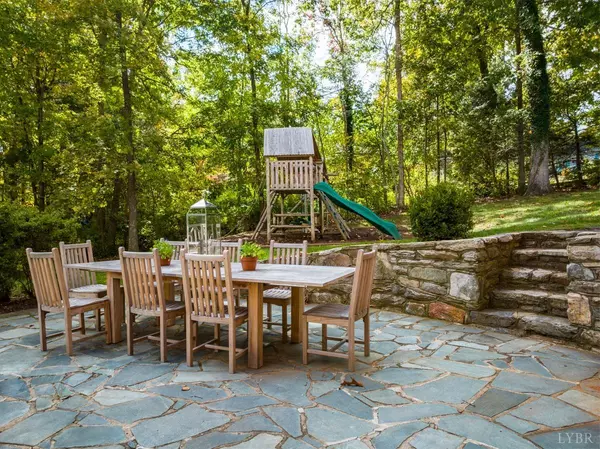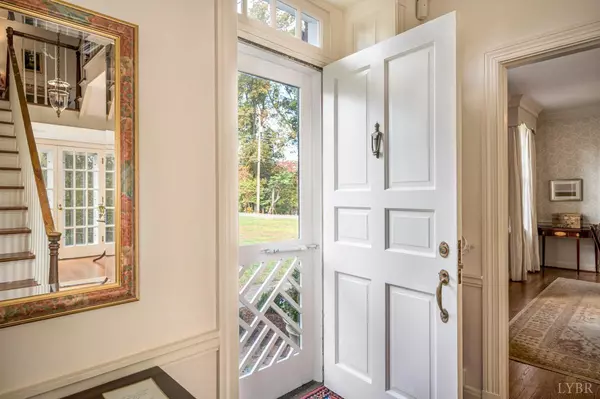Bought with Celeste Sedlar • Lynchburg's Finest Team LLC
$505,000
$485,000
4.1%For more information regarding the value of a property, please contact us for a free consultation.
4 Beds
3 Baths
4,136 SqFt
SOLD DATE : 12/04/2023
Key Details
Sold Price $505,000
Property Type Single Family Home
Sub Type Single Family Residence
Listing Status Sold
Purchase Type For Sale
Square Footage 4,136 sqft
Price per Sqft $122
Subdivision Linkhorne Forest
MLS Listing ID 348805
Sold Date 12/04/23
Bedrooms 4
Full Baths 3
Year Built 1960
Lot Size 0.904 Acres
Property Description
Handsome, classic, and timeless in design, this home is well appointed and offers an elegant yet casual feel throughout. Gracious foyer flanked by living and dining rooms with exquisite millwork. Eat-in kitchen with exposed brick detailing, double ovens, gas cooktop, warming drawer, extra prep sink and easy access upper level grilling porch. Gorgeous paneled den with gas log fireplace, and built-in bookcases. Main level master suite with remodeled lavish master bath with tile walk-in shower, dual sinks + marble countertops. Huge walk up master closet/office. Second level has two large bedrooms + full bath. Attractive hardwood floors throughout. Terrace level with huge family room with fireplace, fourth bedroom + full bath, and garage. Exterior features include: expansive lot, slate roof, copper gutters, awesome playhouse/storage building, sport court, and gorgeous flagstone patio. In a most convenient Boonsboro location with beautiful architecture + easy living inside and out.
Location
State VA
County Lynchburg
Rooms
Family Room 23x14 Level: Below Grade
Other Rooms 21x13 Level: Level 2 Above Grade
Dining Room 17x12 Level: Level 1 Above Grade
Kitchen 12x10 Level: Level 1 Above Grade
Interior
Interior Features Cable Available, Main Level Bedroom, Main Level Den, Primary Bed w/Bath, Paneling, Pantry, Separate Dining Room, Smoke Alarm, Tile Bath(s), Walk-In Closet(s)
Heating Forced Warm Air-Gas
Cooling Central Electric
Flooring Ceramic Tile, Hardwood, Tile, Vinyl
Fireplaces Number 3 Fireplaces, Den, Gas Log, Living Room
Exterior
Exterior Feature Paved Drive, Garden Space, Landscaped, Storm Doors
Garage Spaces 352.0
Utilities Available AEP/Appalachian Powr
Roof Type Slate
Building
Story One and One Half
Sewer City
Schools
School District Lynchburg
Others
Acceptable Financing Conventional
Listing Terms Conventional
Read Less Info
Want to know what your home might be worth? Contact us for a FREE valuation!
Our team is ready to help you sell your home for the highest possible price ASAP

laurenbellrealestate@gmail.com
4109 Boonsboro Road, Lynchburg, VA, 24503, United States

