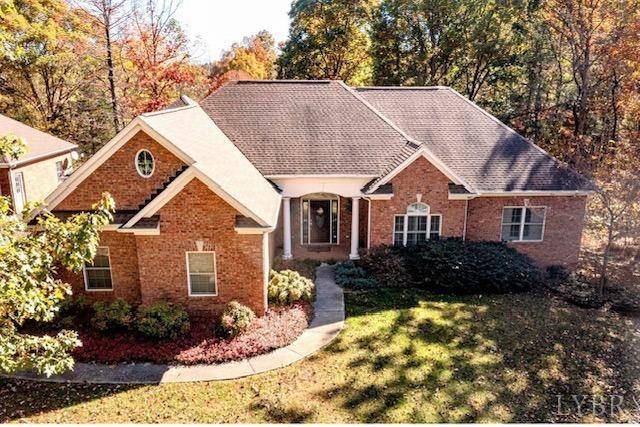Bought with Chris Johnson • Long & Foster-Forest
$647,400
$649,900
0.4%For more information regarding the value of a property, please contact us for a free consultation.
4 Beds
3 Baths
3,089 SqFt
SOLD DATE : 11/30/2023
Key Details
Sold Price $647,400
Property Type Single Family Home
Sub Type Single Family Residence
Listing Status Sold
Purchase Type For Sale
Square Footage 3,089 sqft
Price per Sqft $209
Subdivision Terrace View Sec Iii
MLS Listing ID 349065
Sold Date 11/30/23
Bedrooms 4
Full Baths 2
Half Baths 1
HOA Fees $11/ann
Year Built 2005
Lot Size 1.770 Acres
Property Sub-Type Single Family Residence
Property Description
This all-brick one-level living home was built by award-winning Deitz Lilly Construction with 2x6 framing! The 4-car garage space is perfect for car collectors and growing families with multiple drivers alike! The Primary ensuite offers ample space with his and her closets, a luxurious bath, and French doors leading onto the covered deck! The Kitchen is as functional as it is beautiful with custom cabinetry, a new refrigerator and microwave, a large walk-in pantry, and granite countertops! Hardwood flooring and tile throughout the main level! 1.77 acres of a partially wooded and cleared lot backs up to a year-round creek with tons of wildlife. Custom Plantation Shutters are located throughout the home! The upper-level bonus room could be the 4th Bedroom with an unfinished walk-in attic for a future closet. The basement is HUGE and offers one room finished that can be used for an office.Plus over 2500 SF of unfinished space! Close to schools, hospital, shopping, and Dining!
Location
State VA
County Bedford
Zoning R1
Rooms
Other Rooms 10x8 Level: Below Grade
Dining Room 14x16 Level: Level 1 Above Grade
Kitchen 17x15 Level: Level 1 Above Grade
Interior
Interior Features Cable Available, Ceiling Fan(s), Drywall, Great Room, High Speed Data Aval, Main Level Bedroom, Main Level Den, Primary Bed w/Bath, Pantry, Separate Dining Room, Smoke Alarm, Tile Bath(s), Walk-In Closet(s)
Heating Heat Pump, Two-Zone
Cooling Heat Pump, Two-Zone
Flooring Carpet, Ceramic Tile, Hardwood
Fireplaces Number 2 Fireplaces, Den, Gas Log, Great Room
Exterior
Exterior Feature Paved Drive, Garden Space, Hot Tub, Landscaped, Secluded Lot, Insulated Glass, Undergrnd Utilities, Mountain Views
Parking Features Garage Door Opener
Garage Spaces 650.0
Roof Type Shingle
Building
Story One and One Half
Sewer Septic Tank
Schools
School District Bedford
Others
Acceptable Financing Cash
Listing Terms Cash
Read Less Info
Want to know what your home might be worth? Contact us for a FREE valuation!
Our team is ready to help you sell your home for the highest possible price ASAP
laurenbellrealestate@gmail.com
4109 Boonsboro Road, Lynchburg, VA, 24503, United States






