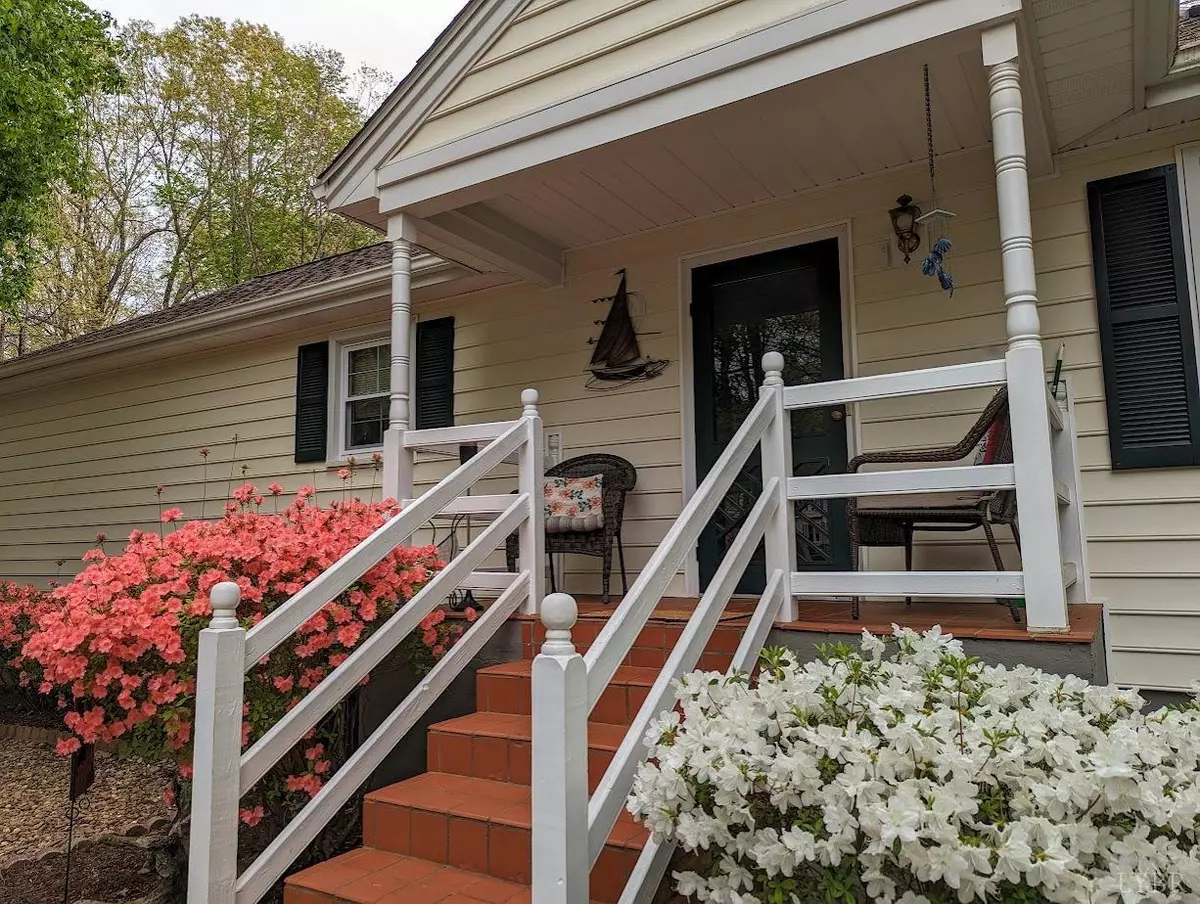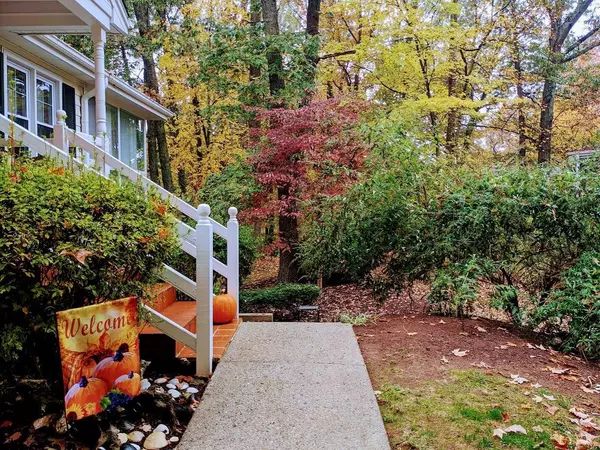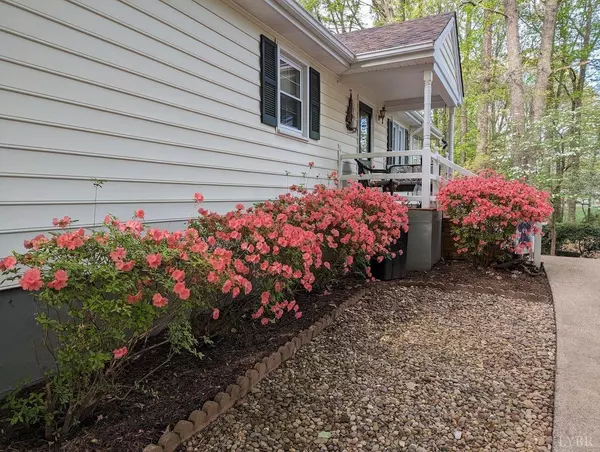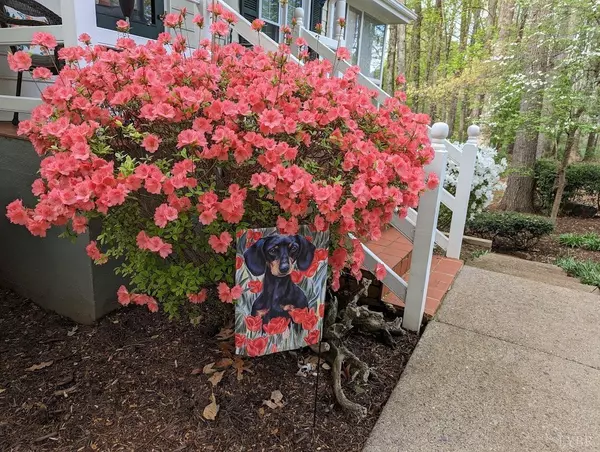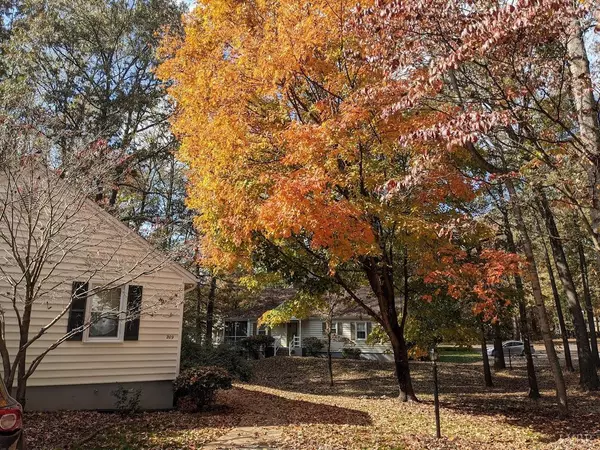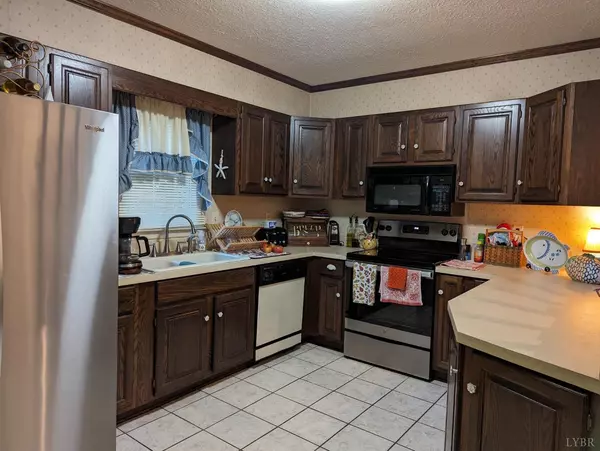Bought with Kevin Ilozor • Century 21 ALL-SERVICE
$225,000
$229,900
2.1%For more information regarding the value of a property, please contact us for a free consultation.
2 Beds
2 Baths
1,573 SqFt
SOLD DATE : 11/17/2023
Key Details
Sold Price $225,000
Property Type Townhouse
Sub Type Townhouse
Listing Status Sold
Purchase Type For Sale
Square Footage 1,573 sqft
Price per Sqft $143
Subdivision Clays Crossing
MLS Listing ID 348426
Sold Date 11/17/23
Bedrooms 2
Full Baths 1
Half Baths 1
HOA Fees $268/mo
Year Built 1986
Lot Size 1,306 Sqft
Property Description
Owner says bring all OFFERS. MOTIVATED sellers. Sought after townhome offering one level living. Two nice sized bedrooms with lots of closet space, and 1.5 baths on main level. The living room is anchored with a large rock fireplace with gas logs for cold winter days. Sunroom to enjoy your morning coffee or just relaxing at the end of the day. The main level is plumbed for laundry or left in basement in current place. Finished room in basement for extra bedroom (no closet) office space or exercise room. There is additional space that can be finished to expand living space. The HOA includes sewer, trash, and all outside maintenance. New HVAC in Jan 23. A new 50 year roof was just installed. The stove, refrigerator, washer/dryer were all purchased within last 3 years. Please ask your agent or call me for a complete list of furniture and items that can be left for buyer.
Location
State VA
County Bedford
Rooms
Dining Room 10x12 Level: Level 1 Above Grade
Kitchen 14x10 Level: Level 1 Above Grade
Interior
Interior Features Cable Available, Ceiling Fan(s), Drywall, High Speed Data Aval, Main Level Bedroom, Main Level Den, Primary Bed w/Bath, Separate Dining Room, Vacuum System
Heating Heat Pump
Cooling Heat Pump
Flooring Carpet, Hardwood, Vinyl
Fireplaces Number 1 Fireplace, Gas Log
Exterior
Exterior Feature Paved Drive, Landscaped, Screened Porch, Storm Doors
Utilities Available AEP/Appalachian Powr
Roof Type Shingle
Building
Story One
Sewer Septic Tank
Schools
School District Bedford
Others
Acceptable Financing Conventional
Listing Terms Conventional
Read Less Info
Want to know what your home might be worth? Contact us for a FREE valuation!
Our team is ready to help you sell your home for the highest possible price ASAP

laurenbellrealestate@gmail.com
4109 Boonsboro Road, Lynchburg, VA, 24503, United States

