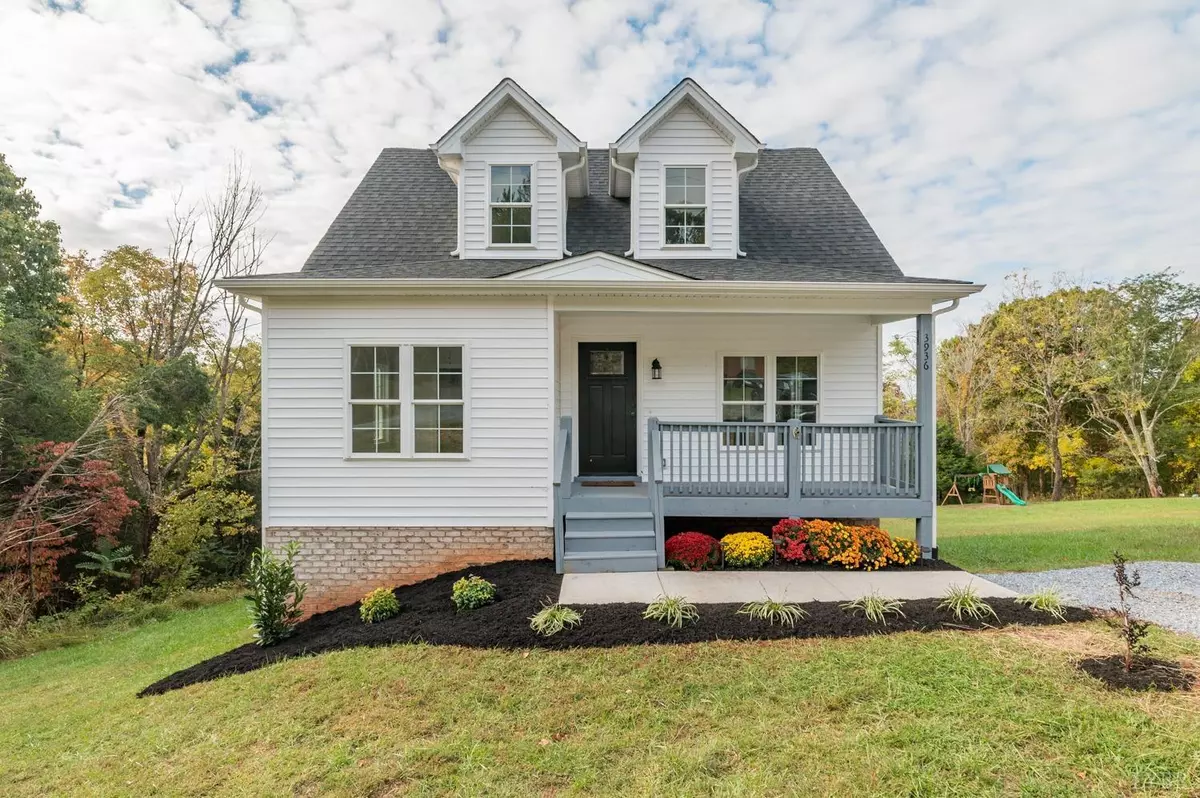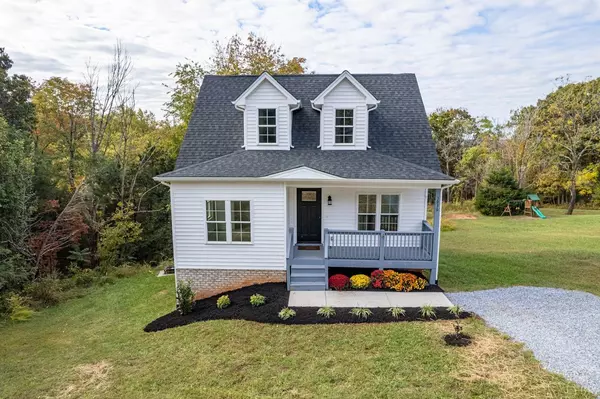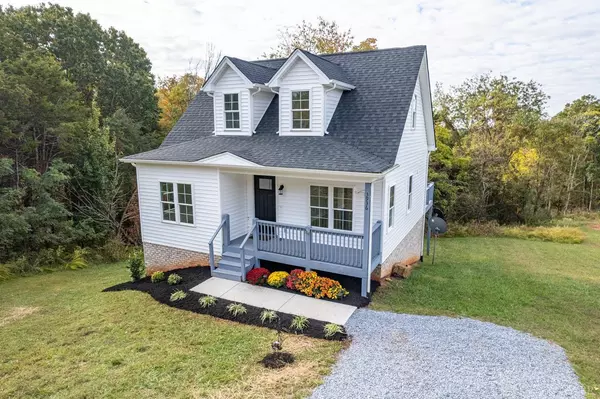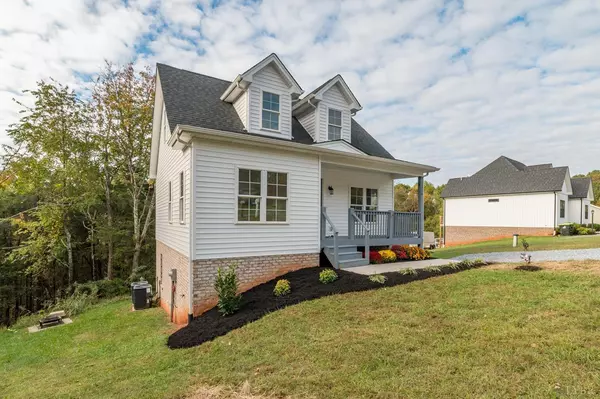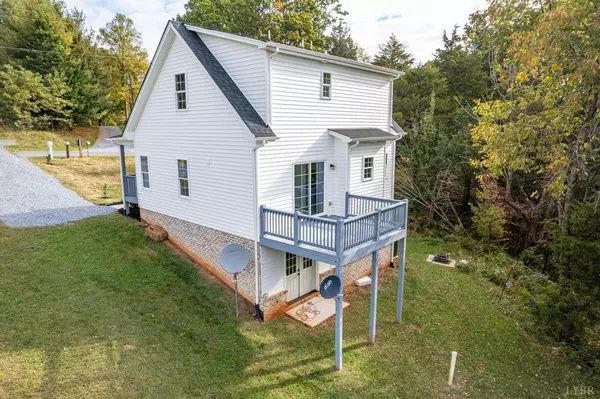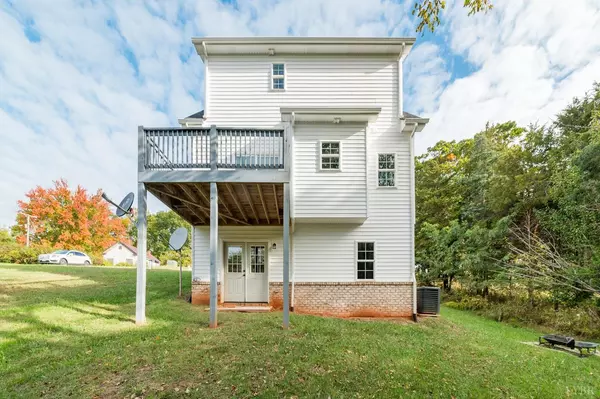Bought with Nadine B Blakely • Re/Max 1st Olympic
$305,000
$309,900
1.6%For more information regarding the value of a property, please contact us for a free consultation.
3 Beds
3 Baths
1,346 SqFt
SOLD DATE : 11/17/2023
Key Details
Sold Price $305,000
Property Type Single Family Home
Sub Type Single Family Residence
Listing Status Sold
Purchase Type For Sale
Square Footage 1,346 sqft
Price per Sqft $226
Subdivision Crossroads
MLS Listing ID 348835
Sold Date 11/17/23
Bedrooms 3
Full Baths 2
Half Baths 1
Year Built 2020
Lot Size 2.130 Acres
Property Description
Charming Cape Cod with welcoming front porch, nestled on a lovely lot, enjoy nature, backing to woods just waiting to be explored. Such a classic style of architecture, timeless New England influence, dormer windows to provide great lighting on the second level, plus create ideal curb appeal. Relaxing front porch to enjoy morning coffee, and read a good book. Step inside to an inviting living room open to the breakfast room. Fabulo9us kitchen with stainless appliances, dining area, and easy access to the rear deck for grilling and dining outside. Main level primary bedroom with spacious closet, semi-private bathroom. Second level features two other bedrooms with full bath. Let your imagination wander when it comes to the terrace level. Finish the basement to provide more living space, OR, use as storage and a place for riding tricycles and bikes in cold weather. The opportunities are endless with the unfinished terrace level. This home is fabulous, great price too!
Location
State VA
County Bedford
Rooms
Kitchen 10x9 Level: Level 1 Above Grade
Interior
Interior Features Cable Available, Ceiling Fan(s), Drywall, Main Level Bedroom, Primary Bed w/Bath, Pantry, Tile Bath(s), Walk-In Closet(s)
Heating Heat Pump
Cooling Heat Pump
Flooring Vinyl Plank, Other
Exterior
Exterior Feature Off-Street Parking, Pool Nearby, Garden Space, Landscaped, Insulated Glass, Club House Nearby, Golf Nearby
Utilities Available AEP/Appalachian Powr
Roof Type Shingle
Building
Story One and One Half
Sewer Septic Tank
Schools
School District Bedford
Others
Acceptable Financing Conventional
Listing Terms Conventional
Read Less Info
Want to know what your home might be worth? Contact us for a FREE valuation!
Our team is ready to help you sell your home for the highest possible price ASAP

laurenbellrealestate@gmail.com
4109 Boonsboro Road, Lynchburg, VA, 24503, United States

