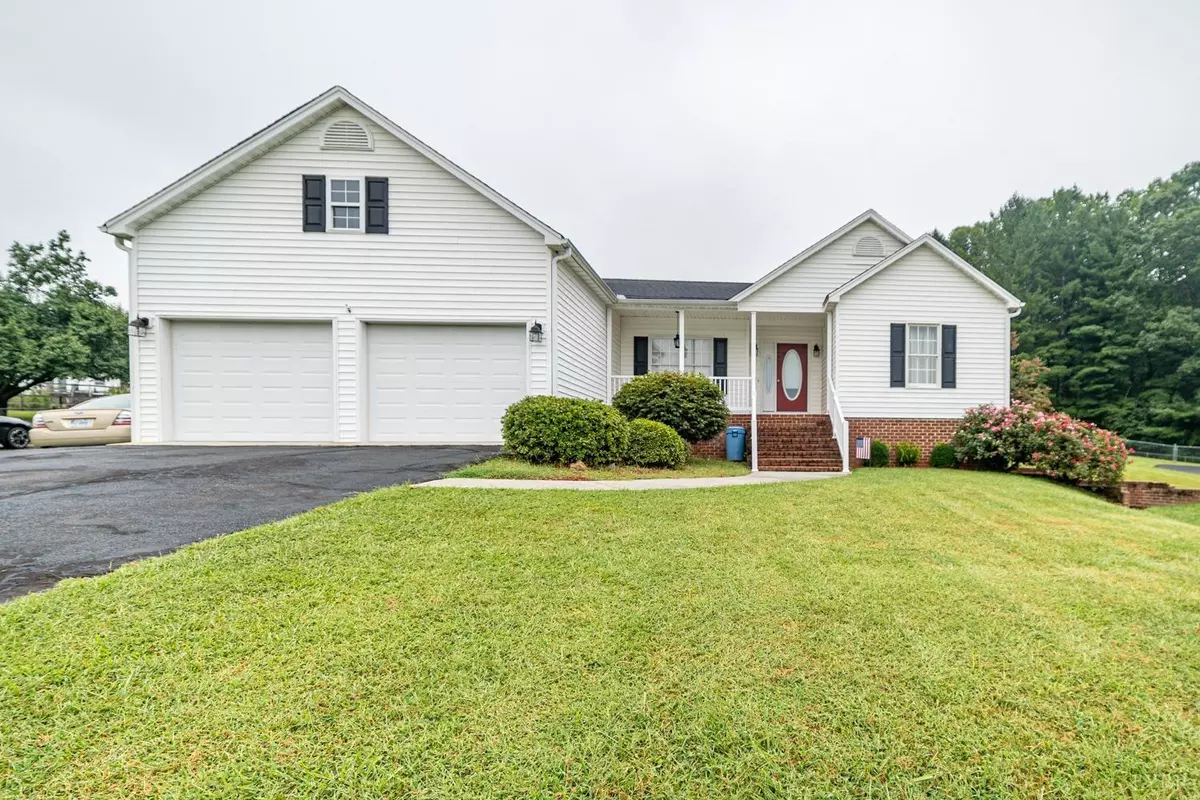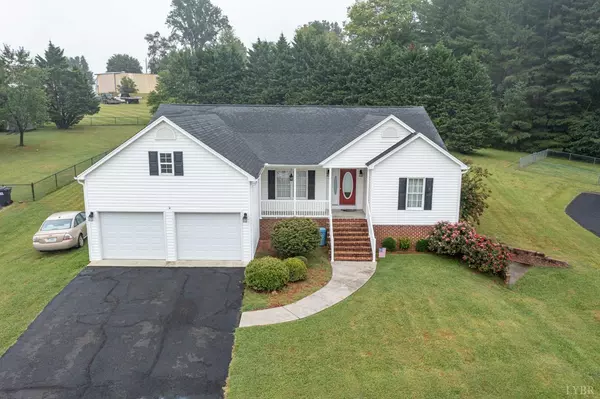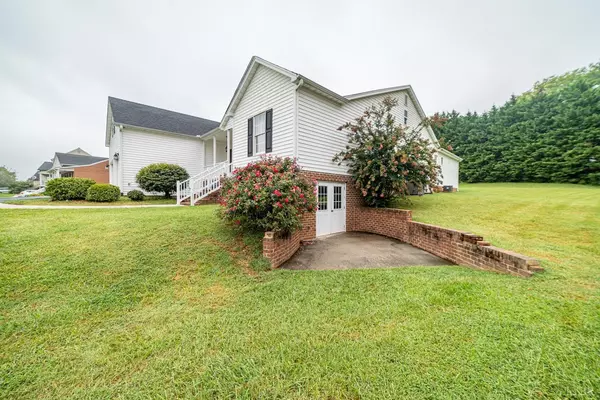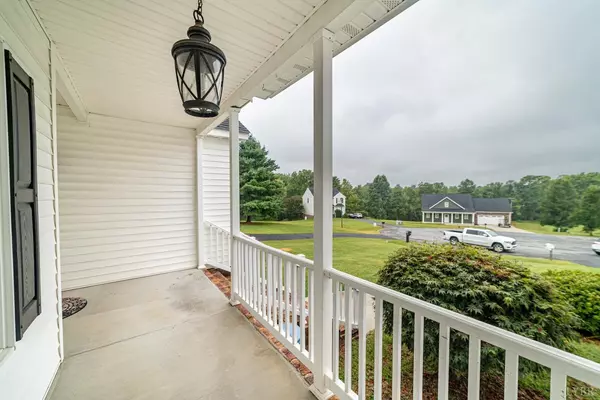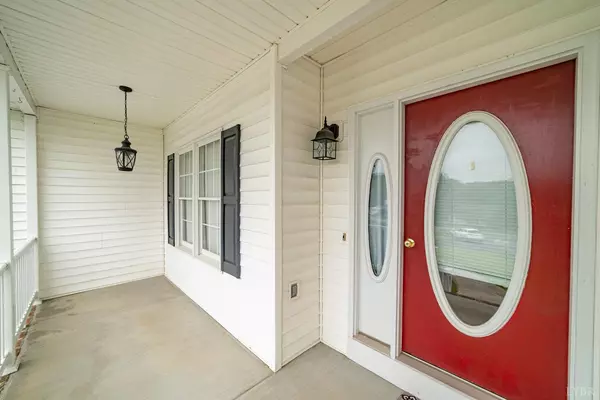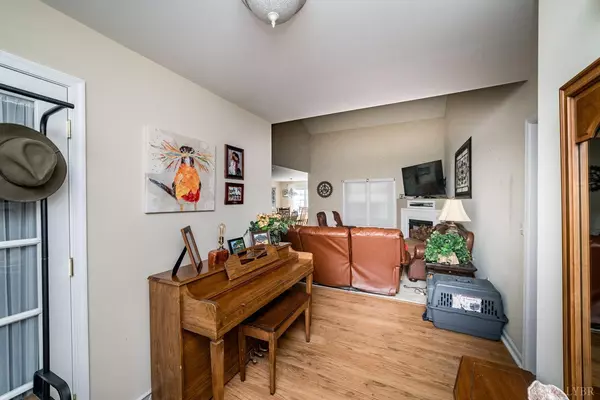Bought with Ann Crickenberger • Long & Foster-Forest
$394,000
$399,000
1.3%For more information regarding the value of a property, please contact us for a free consultation.
4 Beds
3 Baths
2,564 SqFt
SOLD DATE : 11/09/2023
Key Details
Sold Price $394,000
Property Type Single Family Home
Sub Type Single Family Residence
Listing Status Sold
Purchase Type For Sale
Square Footage 2,564 sqft
Price per Sqft $153
Subdivision Carters Crossing
MLS Listing ID 347887
Sold Date 11/09/23
Bedrooms 4
Full Baths 3
Year Built 1999
Lot Size 0.570 Acres
Property Description
Plenty of main level living space with 4 bedrooms and 3 full baths all on one level. Great room with a gas fireplace and cathedral ceilings open to a spacious kitchen and large eating area. Private n home office/ game room off the foyer. This ranch offers a split plan with a large primary suite with 2 walk in closets and a large private bath. The other side offers 2 bedroom and full bath. Off the eating area is a private mom in law suite with living area, large bedroom, full bath and walk in closet. The main level laundry is conveniently located off the kitchen. The main house and suite have private exit/entry doors to the back deck. The sellers had the above ground pool and patio installed this year. All this and more with a oversized garage and unfinished basement, you will never lack for extra room or storage space. Seller offering to pay American Home Shield Warranty for a year.
Location
State VA
County Campbell
Zoning R
Rooms
Other Rooms 12x10 Level: Level 1 Above Grade 12x10 Level: Level 1 Above Grade
Kitchen 18x12 Level: Level 1 Above Grade
Interior
Interior Features Apartment, Cable Available, Cable Connections, Ceiling Fan(s), Drywall, Great Room, Main Level Bedroom, Main Level Den, Primary Bed w/Bath, Separate Dining Room, Smoke Alarm, Walk-In Closet(s), Whirlpool Tub
Heating Heat Pump, Two-Zone
Cooling Heat Pump, Two-Zone
Flooring Carpet, Hardwood, Laminate, Vinyl, Vinyl Plank
Fireplaces Number 1 Fireplace, Gas Log, Great Room
Exterior
Exterior Feature Off-Street Parking, Above Ground Pool, Paved Drive, Landscaped, Insulated Glass, Undergrnd Utilities, Golf Nearby
Parking Features Garage Door Opener
Garage Spaces 660.0
Utilities Available AEP/Appalachian Powr
Roof Type Shingle
Building
Story One
Sewer Septic Tank
Schools
School District Campbell
Others
Acceptable Financing Cash
Listing Terms Cash
Read Less Info
Want to know what your home might be worth? Contact us for a FREE valuation!
Our team is ready to help you sell your home for the highest possible price ASAP

laurenbellrealestate@gmail.com
4109 Boonsboro Road, Lynchburg, VA, 24503, United States

