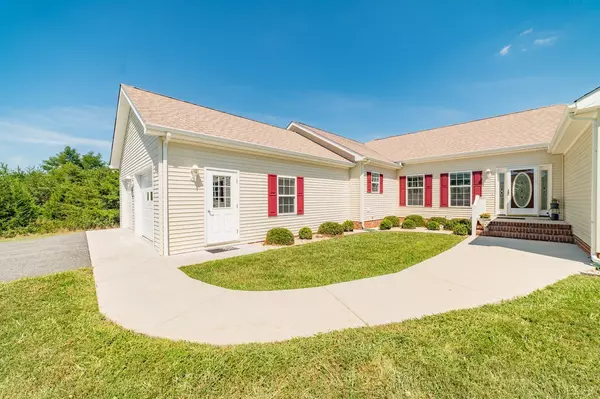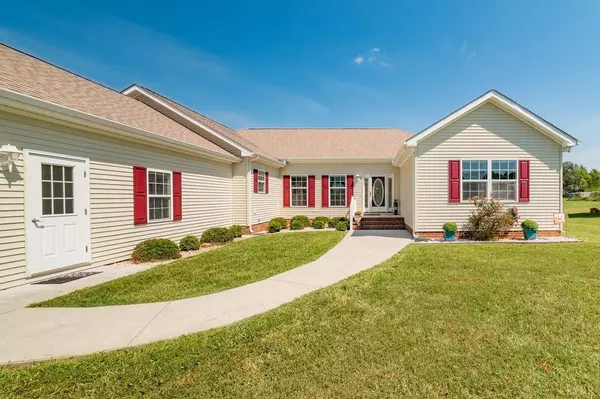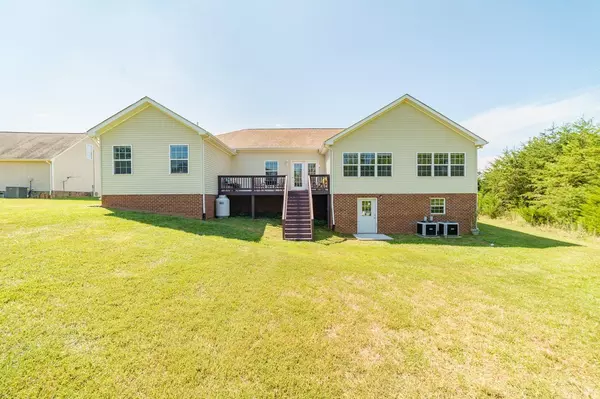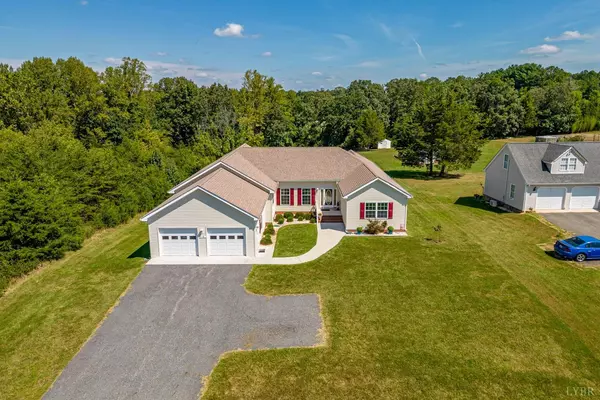Bought with OUT OF AREA BROKER • OUT OF AREA BROKER
$459,900
$459,900
For more information regarding the value of a property, please contact us for a free consultation.
4 Beds
3 Baths
3,050 SqFt
SOLD DATE : 11/09/2023
Key Details
Sold Price $459,900
Property Type Single Family Home
Sub Type Single Family Residence
Listing Status Sold
Purchase Type For Sale
Square Footage 3,050 sqft
Price per Sqft $150
Subdivision Stoney Creek
MLS Listing ID 348098
Sold Date 11/09/23
Bedrooms 4
Full Baths 3
Year Built 2014
Lot Size 1.003 Acres
Property Description
Absolutely Immaculate! Welcome Home to 178 Stoney Creek Drive! This lovely home offers 3,000+ Sq. Feet of living space - All on One Level! The Spacious floor plan of this newer constructed home allows plenty of room to spread out. High end laminate flooring - no carpet! 4 Generous sized bedrooms including primary with private full bath and 15x13 sitting room! Large kitchen with ample cabinet & counter space, including SS appliances & center island. Oversized dining room plus eat in kitchen area - perfect for large family gatherings and entertaining! Large 26x23 Main level garage. Main level laundry with Maytag Washer/Dryer (Included!) & utility sink. Huge 3,000+ Sq. Foot dry unfinished basement with poured concrete foundation offers excellent storage or future expansion. Dual Zone HVAC. Two hot water heaters. Two 200 AMP electric panels. High Speed Internet! Gently sloped 1 Acre lot. No maintenance exterior! Only ~20 minutes to Wards Rd. / Liberty. Call today to see this lovely home!
Location
State VA
County Amherst
Zoning R1
Rooms
Other Rooms 15x13 Level: Level 1 Above Grade
Dining Room 16x13 Level: Level 1 Above Grade
Kitchen 22x13 Level: Level 1 Above Grade
Interior
Interior Features Cable Available, Cable Connections, Ceiling Fan(s), Drywall, High Speed Data Aval, Main Level Bedroom, Main Level Den, Primary Bed w/Bath, Smoke Alarm, Walk-In Closet(s), Workshop
Heating Heat Pump, Two-Zone
Cooling Heat Pump, Two-Zone
Flooring Laminate, Tile, Vinyl
Fireplaces Number 1 Fireplace, Den, Gas Log
Exterior
Exterior Feature Off-Street Parking, Paved Drive, Garden Space, Landscaped, Insulated Glass, Undergrnd Utilities
Parking Features Garage Door Opener, Oversized
Garage Spaces 598.0
Utilities Available AEP/Appalachian Powr
Roof Type Shingle
Building
Story One
Sewer Septic Tank
Schools
School District Amherst
Others
Acceptable Financing Conventional
Listing Terms Conventional
Read Less Info
Want to know what your home might be worth? Contact us for a FREE valuation!
Our team is ready to help you sell your home for the highest possible price ASAP

laurenbellrealestate@gmail.com
4109 Boonsboro Road, Lynchburg, VA, 24503, United States






