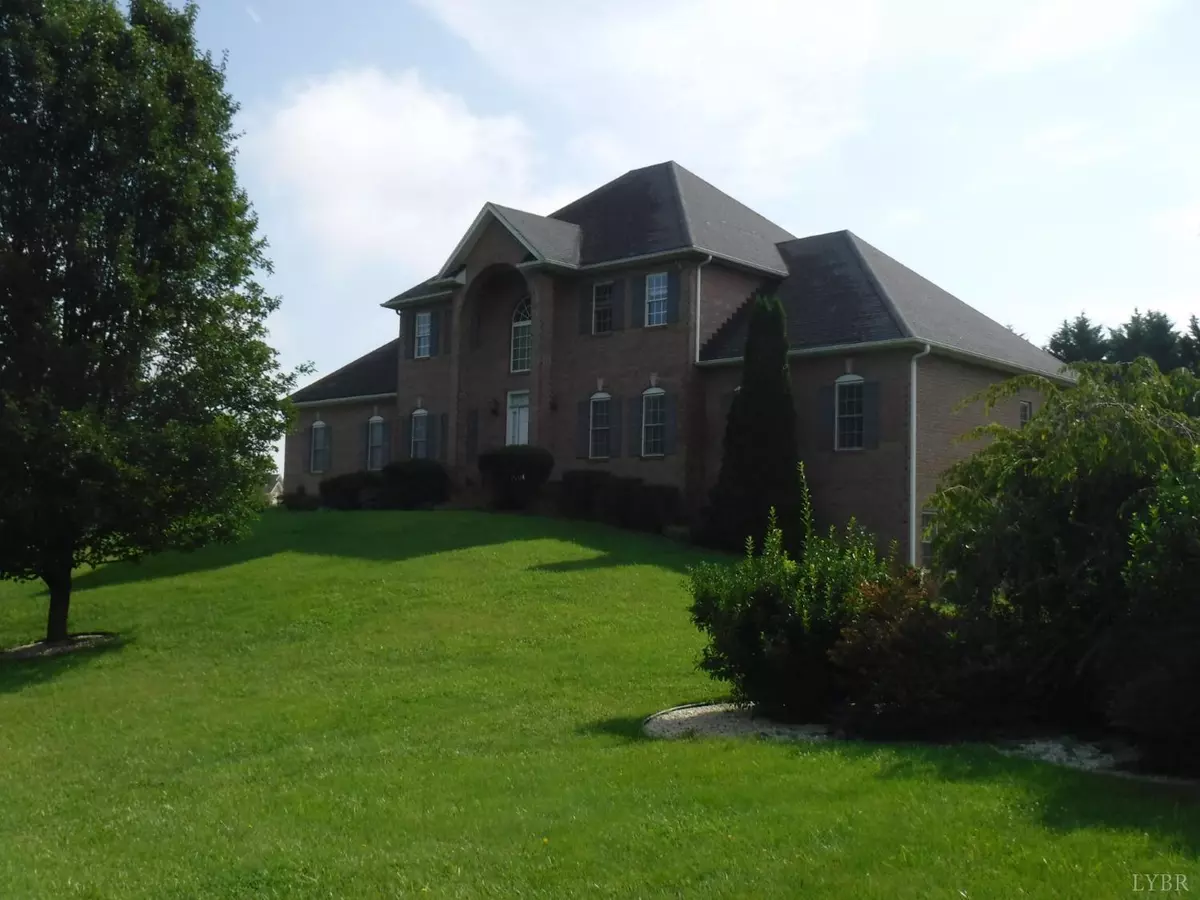Bought with Cindy Kavana • Century 21 ALL-SERVICE-FOR
$545,000
$554,900
1.8%For more information regarding the value of a property, please contact us for a free consultation.
4 Beds
4 Baths
3,157 SqFt
SOLD DATE : 11/03/2023
Key Details
Sold Price $545,000
Property Type Single Family Home
Sub Type Single Family Residence
Listing Status Sold
Purchase Type For Sale
Square Footage 3,157 sqft
Price per Sqft $172
Subdivision Walkers Crossing
MLS Listing ID 345319
Sold Date 11/03/23
Bedrooms 4
Full Baths 3
Half Baths 1
HOA Fees $8/ann
Year Built 2005
Lot Size 1.520 Acres
Property Description
Stunning brick archway invites you into this beautiful brick custom two story home. Large open foyer welcomes you in. Living area offers gas log fireplace and access out to back deck for entertaining. Kitchen has brand new wall oven, cooktop, microwave and dishwasher. Beautiful Corian countertops with tile backsplash and pantry. All open to a breakfast area overlooking the backyard. Formal dining room for your seasonal gatherings. Den off of the foyer would be perfect for a home office. This home offers two primary suites-one upstairs-one downstairs. Main level primary suite offers high vaulted tray ceiling, spacious en suite bath with two walk in closets. The upstairs suite offers a sitting area, full bath and large walk in closet. Main level laundry room. Storage galore! Beautiful Hardwood flooring. Full framed basement for additional sq footage. Two car garage. Paved driveway. All usable 1.52 acres. Desirable Forest neighborhood close to shopping. Forest schools. A must see!
Location
State VA
County Bedford
Rooms
Dining Room 15x12 Level: Level 1 Above Grade
Kitchen 18x13 Level: Level 1 Above Grade
Interior
Interior Features Ceiling Fan(s), Garden Tub, Main Level Den, Primary Bed w/Bath, Pantry, Separate Dining Room, Walk-In Closet(s)
Heating Heat Pump
Cooling Heat Pump
Flooring Carpet, Ceramic Tile, Hardwood
Fireplaces Number 1 Fireplace, Gas Log, Living Room
Exterior
Exterior Feature Paved Drive, Garden Space, Landscaped
Parking Features Garage Door Opener
Garage Spaces 528.0
Utilities Available AEP/Appalachian Powr
Roof Type Shingle
Building
Story Two
Sewer Septic Tank
Schools
School District Bedford
Others
Acceptable Financing Conventional
Listing Terms Conventional
Read Less Info
Want to know what your home might be worth? Contact us for a FREE valuation!
Our team is ready to help you sell your home for the highest possible price ASAP

laurenbellrealestate@gmail.com
4109 Boonsboro Road, Lynchburg, VA, 24503, United States

