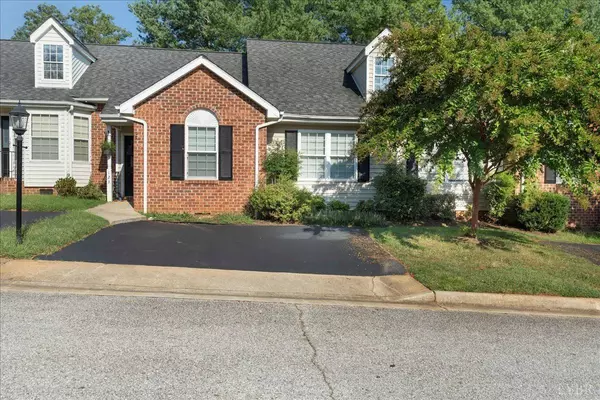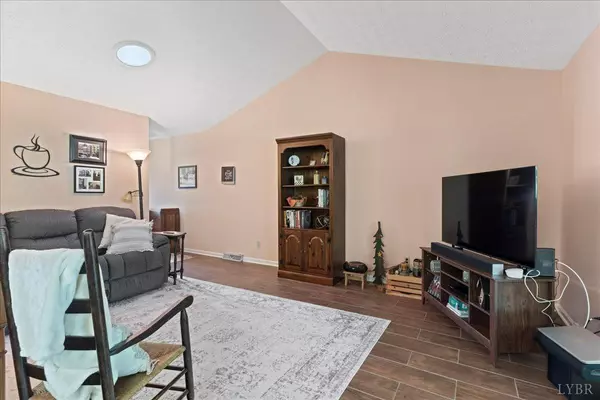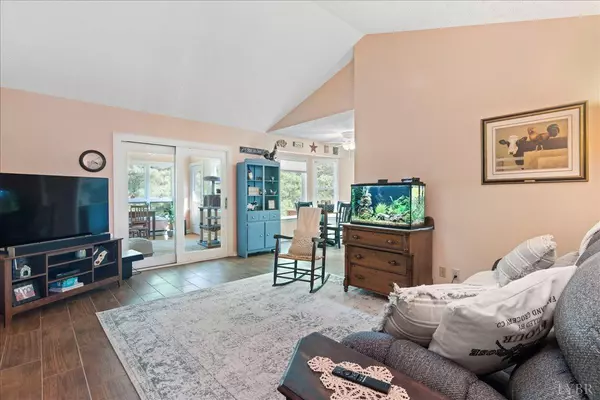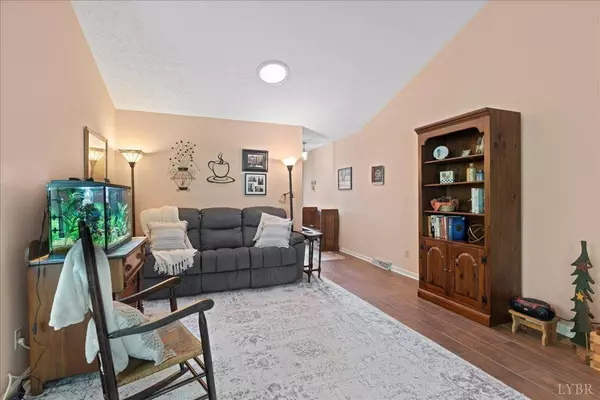Bought with Tracy Ellett • Keller Williams
$221,100
$219,900
0.5%For more information regarding the value of a property, please contact us for a free consultation.
2 Beds
2 Baths
1,158 SqFt
SOLD DATE : 11/02/2023
Key Details
Sold Price $221,100
Property Type Townhouse
Sub Type Townhouse
Listing Status Sold
Purchase Type For Sale
Square Footage 1,158 sqft
Price per Sqft $190
Subdivision Wellington Forest
MLS Listing ID 348076
Sold Date 11/02/23
Bedrooms 2
Full Baths 2
HOA Fees $70/ann
Year Built 1992
Lot Size 2,962 Sqft
Property Description
Discover the charm of this one level townhome nestled right in the heart of Amherst. Enjoy low maintenance living as this home boasts newer HVAC, windows, flooring, and paint. The kitchen features stainless appliances, a double oven and gleaming backsplash and countertops overlooking the patio. The primary suite has an attached bath and a spacious walk-in closet, ensuring a private sanctuary. The second bedroom offers plenty of room to relax and a large closet. As you enter the living room, a soaring cathedral ceiling greets you, creating an ambiance of openness and serenity. Adjacent to it lies an inviting sunroom, versatile enough to be your personal den, third bedroom or a home office bathed in natural light. The patio offers the perfect canvas for container gardening. Whether you're a first-time homebuyer or looking to downsize into a peaceful haven, this home has all that you need a stone's throw from Main Street Amherst and just 20 minutes from Lynchburg.
Location
State VA
County Amherst
Rooms
Other Rooms 12x10 Level: Level 1 Above Grade
Kitchen 14x12 Level: Level 1 Above Grade
Interior
Interior Features Cable Available, Ceiling Fan(s), High Speed Data Aval, Main Level Bedroom, Main Level Den, Primary Bed w/Bath, Skylights
Heating Heat Pump
Cooling Heat Pump
Flooring Hardwood, Vinyl Plank
Exterior
Exterior Feature Off-Street Parking
Utilities Available AEP/Appalachian Powr
Roof Type Shingle
Building
Story One
Sewer City
Schools
School District Amherst
Others
Acceptable Financing Conventional
Listing Terms Conventional
Read Less Info
Want to know what your home might be worth? Contact us for a FREE valuation!
Our team is ready to help you sell your home for the highest possible price ASAP

laurenbellrealestate@gmail.com
4109 Boonsboro Road, Lynchburg, VA, 24503, United States






