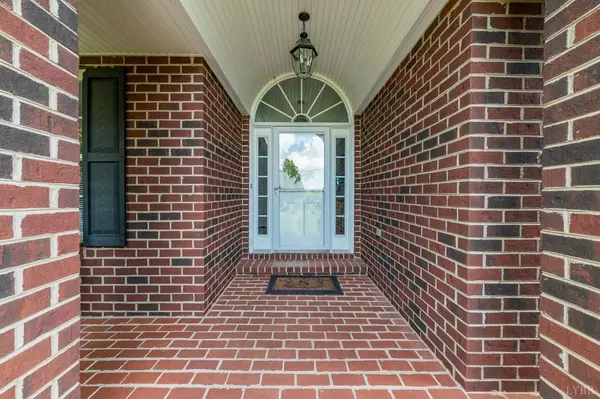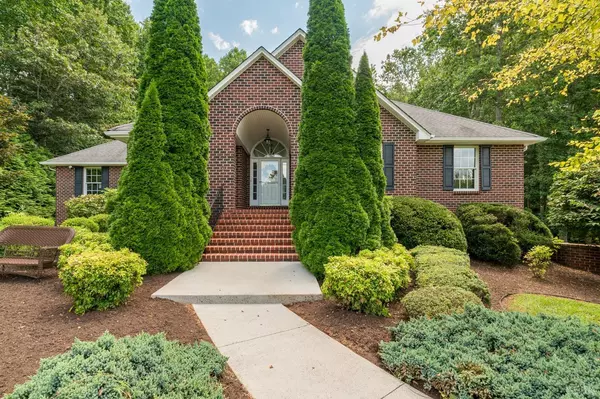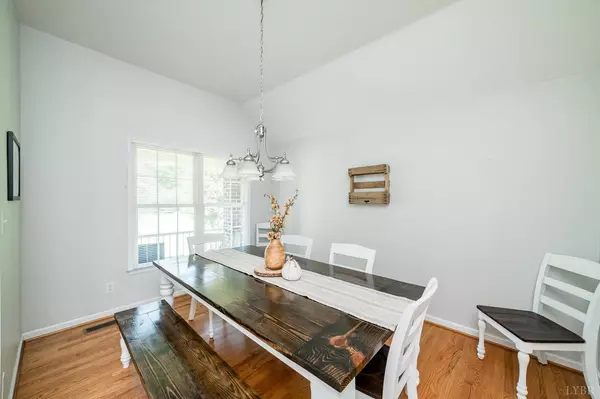Bought with Cara Litten • Magnolia Mountain Realty
$670,000
$679,900
1.5%For more information regarding the value of a property, please contact us for a free consultation.
4 Beds
3 Baths
3,402 SqFt
SOLD DATE : 10/26/2023
Key Details
Sold Price $670,000
Property Type Single Family Home
Sub Type Single Family Residence
Listing Status Sold
Purchase Type For Sale
Square Footage 3,402 sqft
Price per Sqft $196
Subdivision Meadowwood
MLS Listing ID 345494
Sold Date 10/26/23
Bedrooms 4
Full Baths 3
HOA Fees $37/ann
Year Built 2004
Lot Size 2.190 Acres
Property Description
Open House Canceled! Your Dream Home Awaits You! Privacy, Location, Stunning Floor Plan. This Magnificent, exquisitely appointed 4 bedroom, 3 bath home on 2.1 secluded acres is a true gem. Its large open living area, open kitchen, and spacious deck offer captivating views from every angle, making it a perfect space for relaxation and gatherings. The property's full finished walk-out basement not only provides additional living space and versatility, but also the opportunity for extra income as a short term rental with its private entrance. The presence of a live running spring on the right side of the property adds a touch of natural beauty, further enhancing the serene surroundings. Outside, a fully fenced in ground swimming pool awaits, creating a private oasis for relaxation and entertainment. With its picturesque setting and numerous amenities, this home is an ideal retreat for those seeking a peaceful and luxurious lifestyle.
Location
State VA
County Bedford
Rooms
Dining Room 15x10 Level: Level 1 Above Grade
Kitchen 16x11 Level: Level 1 Above Grade
Interior
Interior Features Cable Available, Cable Connections, Ceiling Fan(s), Drywall, Great Room, Main Level Bedroom, Primary Bed w/Bath, Pantry, Separate Dining Room, Tile Bath(s), Vacuum System, Walk-In Closet(s), Wet Bar, Workshop
Heating Heat Pump, Two-Zone
Cooling Heat Pump, Two-Zone
Flooring Ceramic Tile, Hardwood, Vinyl Plank
Fireplaces Number 2 Fireplaces, Gas Log
Exterior
Exterior Feature In Ground Pool, Paved Drive, Garden Space, Landscaped, Secluded Lot, Storm Doors, Stream/Creek
Parking Features Garage Door Opener, In Basement, Oversized
Garage Spaces 875.0
Utilities Available AEP/Appalachian Powr
Roof Type Shingle
Building
Story One
Sewer Septic Tank
Schools
School District Bedford
Others
Acceptable Financing Conventional
Listing Terms Conventional
Read Less Info
Want to know what your home might be worth? Contact us for a FREE valuation!
Our team is ready to help you sell your home for the highest possible price ASAP

laurenbellrealestate@gmail.com
4109 Boonsboro Road, Lynchburg, VA, 24503, United States






