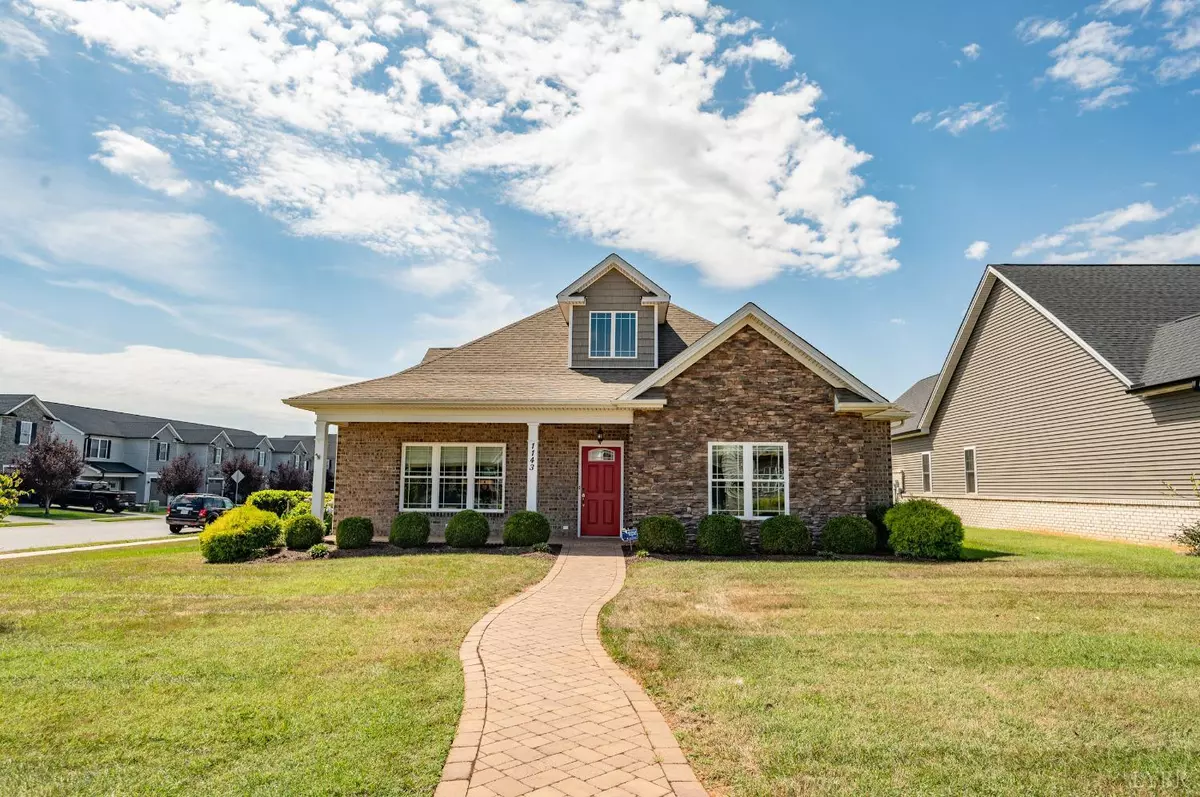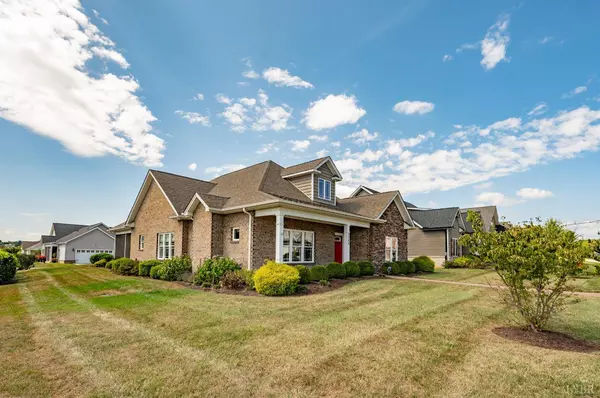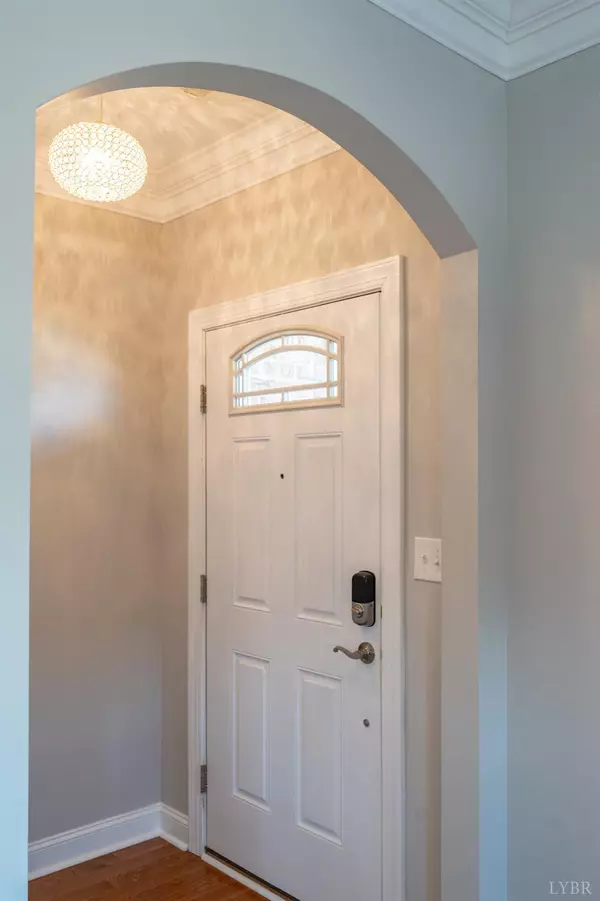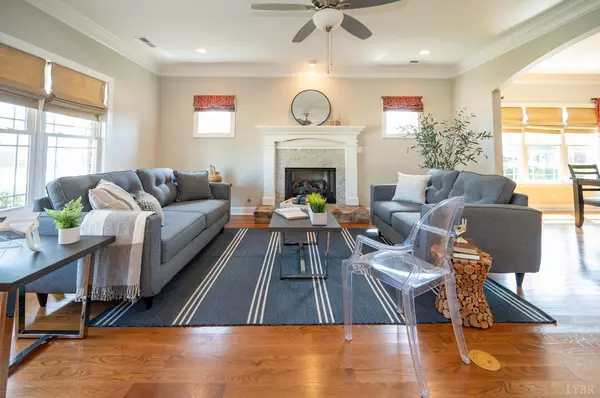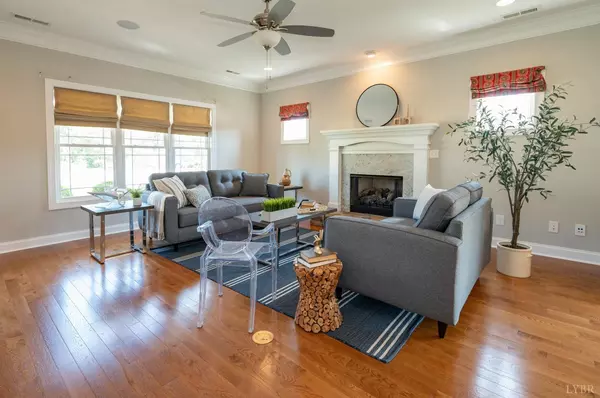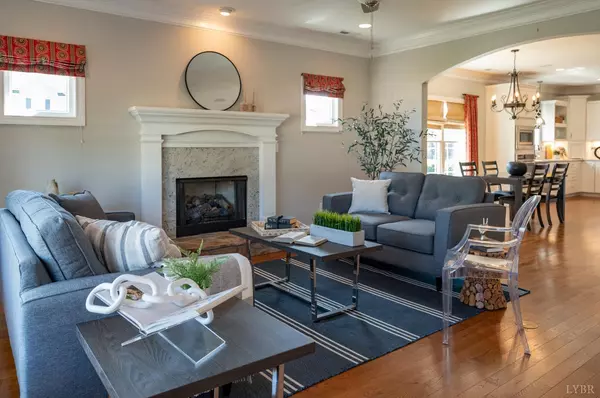Bought with Mike Misjuns • Century 21 ALL-SERVICE
$460,000
$469,900
2.1%For more information regarding the value of a property, please contact us for a free consultation.
3 Beds
2 Baths
2,055 SqFt
SOLD DATE : 10/26/2023
Key Details
Sold Price $460,000
Property Type Single Family Home
Sub Type Single Family Residence
Listing Status Sold
Purchase Type For Sale
Square Footage 2,055 sqft
Price per Sqft $223
Subdivision Farmington At Forest
MLS Listing ID 348206
Sold Date 10/26/23
Bedrooms 3
Full Baths 2
HOA Fees $168/mo
Year Built 2016
Lot Size 0.270 Acres
Property Description
Enjoy the best of main level living in Farmington! This one level, all brick ranch with gleaming hardwoods has a huge open floor plan, sits on a corner lot & has TONS of custom features! The large family room w/ gas logs flows into the dining area and beautiful, spacious kitchen. Granite tops, a hammered copper prep sink and beverage cooler in the island provide extra meal prep & entertaining space as you host family and guests. Off the kitchen is a HUGE walk-in pantry & large laundry room. The spacious master suite has a full bathroom w/ his & her vanities, large walk-in shower, and a SPECTACULAR California closet. Two additional main level bedrooms with shared full bathroom. Enjoy beautiful fall days on the large screened porch hardwired w/ TV & a SONOS Stereo system that also runs through the house. Three zone heat pump and massive two and a half car rear entry garage w/ pull down attic storage complete this spectacular home! Call for your showing today!
Location
State VA
County Bedford
Rooms
Dining Room 16x12 Level: Level 1 Above Grade
Kitchen 15x10.50 Level: Level 1 Above Grade
Interior
Interior Features Ceiling Fan(s), Drapes, Great Room, Main Level Bedroom, Primary Bed w/Bath, Tile Bath(s)
Heating Three-Zone or more
Cooling Three-Zone or More
Flooring Ceramic Tile, Hardwood
Fireplaces Number 1 Fireplace
Exterior
Exterior Feature Pool Nearby, Concrete Drive, Landscaped, Screened Porch
Parking Features Oversized
Garage Spaces 812.0
Roof Type Shingle
Building
Story One
Sewer County
Schools
School District Bedford
Others
Acceptable Financing Cash
Listing Terms Cash
Read Less Info
Want to know what your home might be worth? Contact us for a FREE valuation!
Our team is ready to help you sell your home for the highest possible price ASAP

laurenbellrealestate@gmail.com
4109 Boonsboro Road, Lynchburg, VA, 24503, United States

