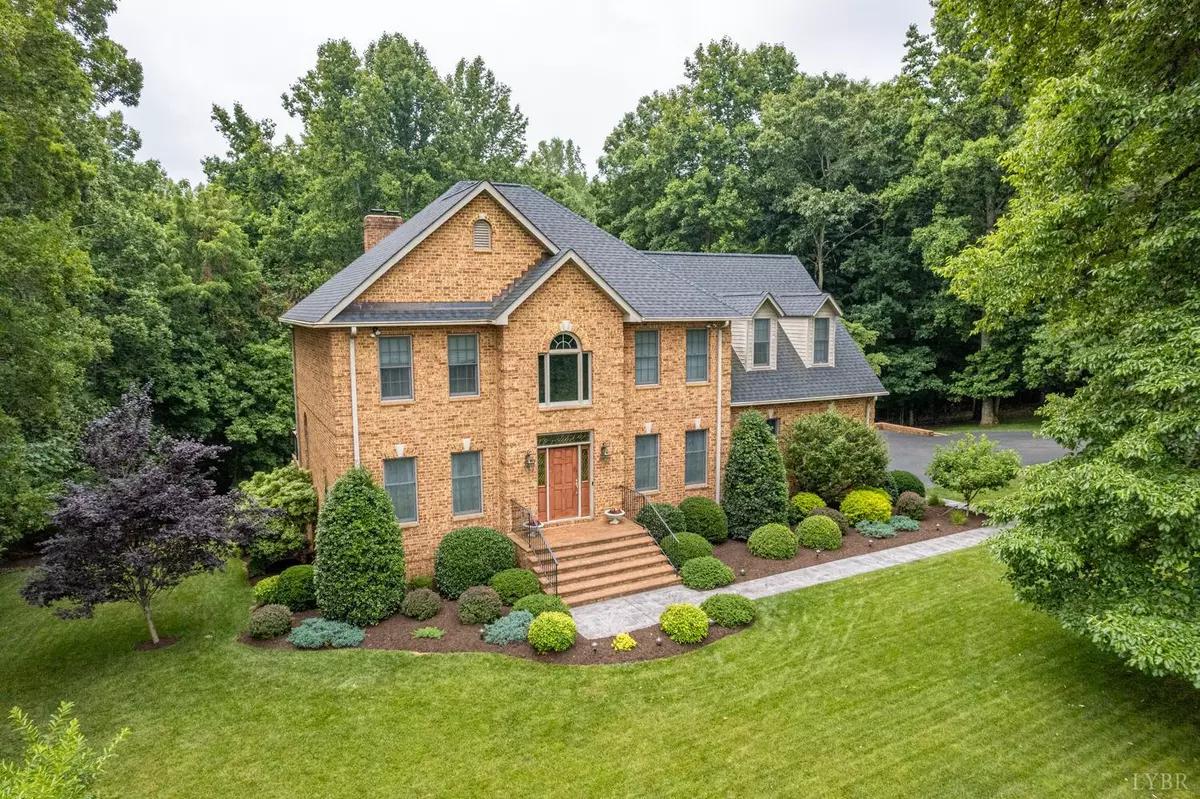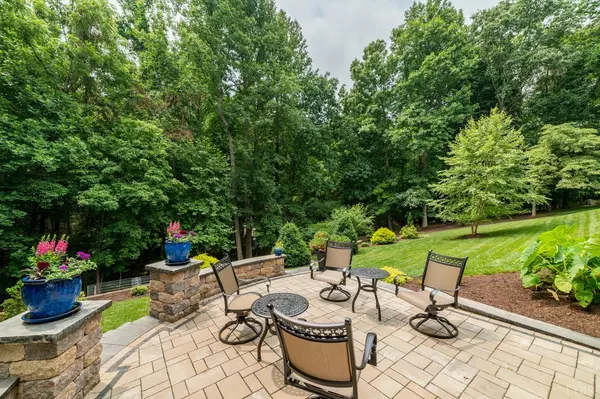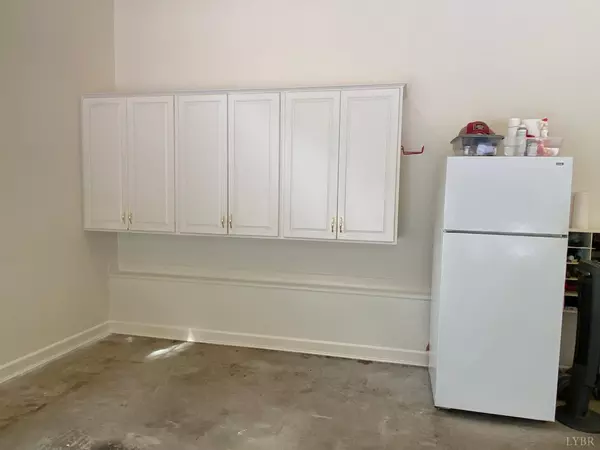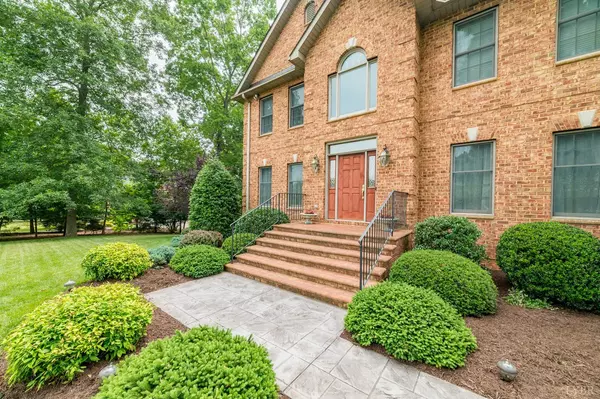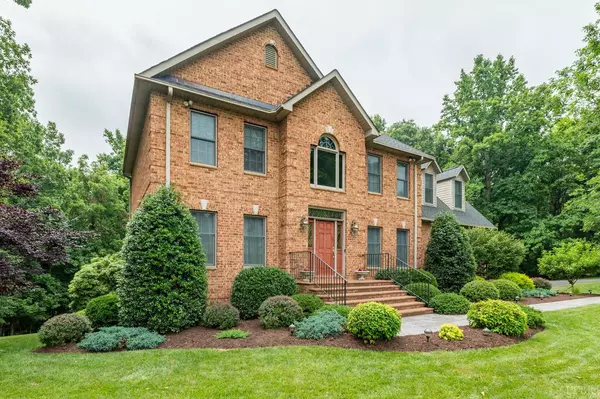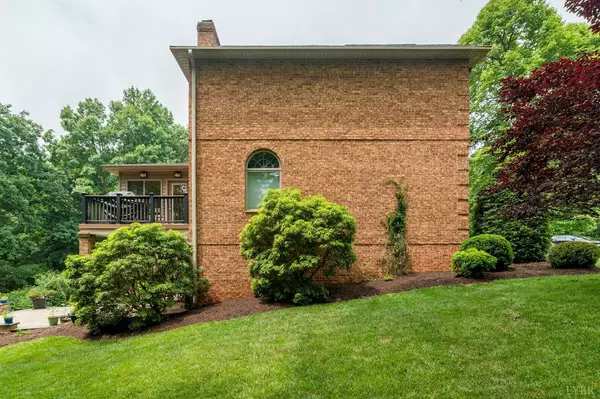Bought with Chris Johnson • Long & Foster-Forest
$625,010
$659,900
5.3%For more information regarding the value of a property, please contact us for a free consultation.
4 Beds
3 Baths
4,097 SqFt
SOLD DATE : 10/13/2023
Key Details
Sold Price $625,010
Property Type Single Family Home
Sub Type Single Family Residence
Listing Status Sold
Purchase Type For Sale
Square Footage 4,097 sqft
Price per Sqft $152
Subdivision Brookstone
MLS Listing ID 344790
Sold Date 10/13/23
Bedrooms 4
Full Baths 2
Half Baths 1
HOA Fees $4/ann
Year Built 1996
Lot Size 1.700 Acres
Property Description
Nestled in a cul-de-sac lot on 1.7 acres of privacy. You will feel like you are on vacation everyday while you are relaxing in the sun room overlooking the gorgeous park like back yard that is boasting of beautiful hard scape and landscape. This open foyer two story brick home is of the Virginia two story Colonial design and character. 4 Bedrooms and two bathrooms on the second level, creates a lovely main level for family time, entertaining and a home office if you like. Don not miss the terrace level with a game room and den that walks out to the patio and the lovely back yard. A solid well maintained home in Brookstone subdivision of Forest Virginia. We cannot wait to show you this home! Roof May 2018, 80 gal water heater, Appliances 2020, Anderson Windows,2010 heat pumps, interlock generator system
Location
State VA
County Bedford
Rooms
Family Room 23x15 Level: Level 1 Above Grade
Other Rooms 13x11 Level: Level 2 Above Grade
Dining Room 13x13 Level: Level 1 Above Grade
Kitchen 13x12 Level: Level 1 Above Grade
Interior
Interior Features Ceiling Fan(s), Drywall, Garden Tub, Primary Bed w/Bath, Separate Dining Room, Tile Bath(s), Vacuum System, Walk-In Closet(s)
Heating Heat Pump
Cooling Heat Pump
Flooring Carpet, Hardwood, Tile
Fireplaces Number 2 Fireplaces, Den, Gas Log, Living Room, Wood Burning
Exterior
Exterior Feature Paved Drive, Landscaped, Secluded Lot
Parking Features Garage Door Opener
Garage Spaces 660.0
Utilities Available AEP/Appalachian Powr
Roof Type Shingle
Building
Story Two
Sewer Septic Tank
Schools
School District Bedford
Others
Acceptable Financing Conventional
Listing Terms Conventional
Read Less Info
Want to know what your home might be worth? Contact us for a FREE valuation!
Our team is ready to help you sell your home for the highest possible price ASAP

laurenbellrealestate@gmail.com
4109 Boonsboro Road, Lynchburg, VA, 24503, United States

