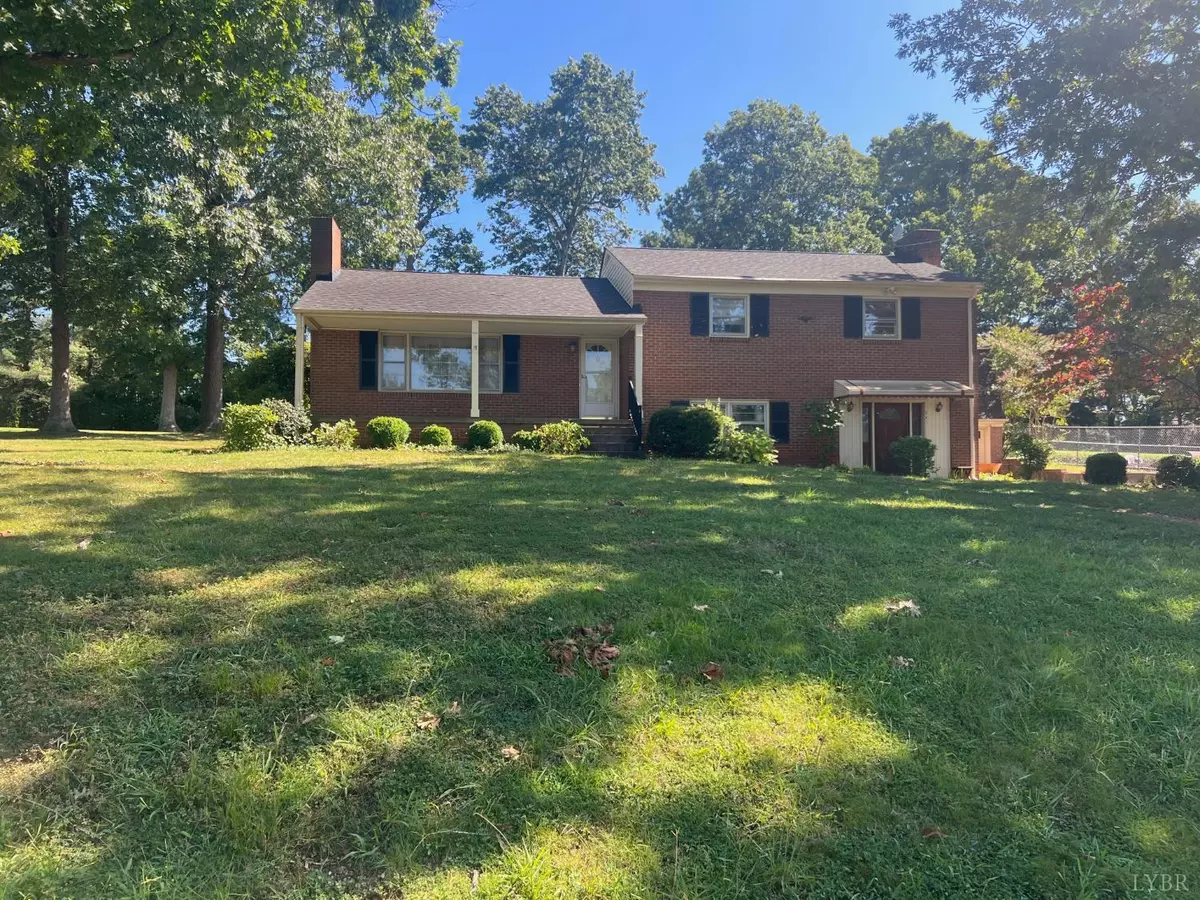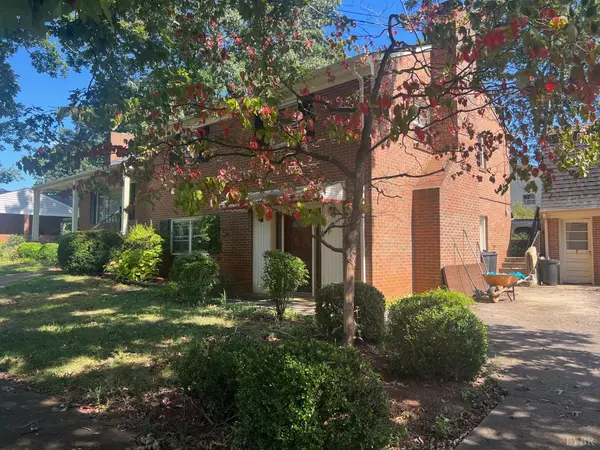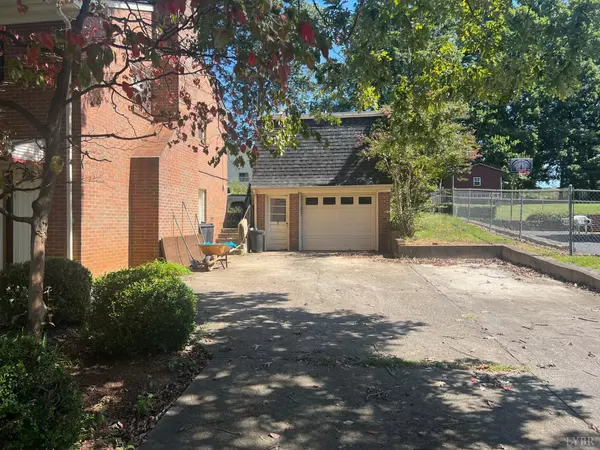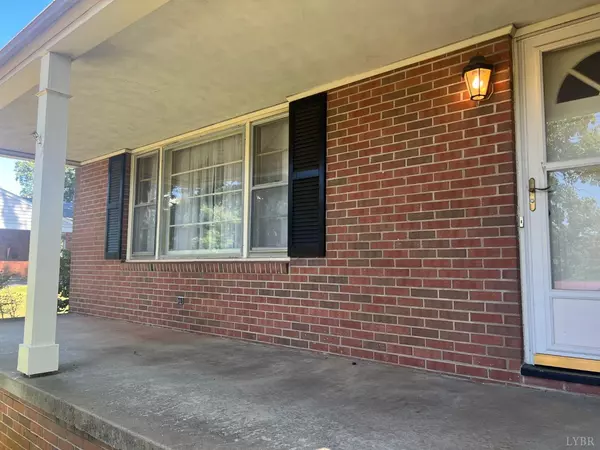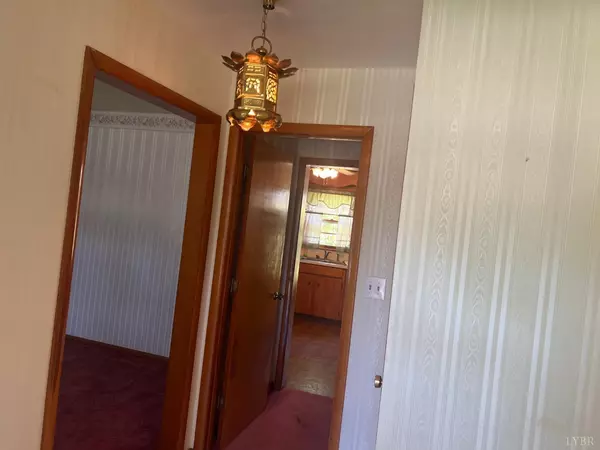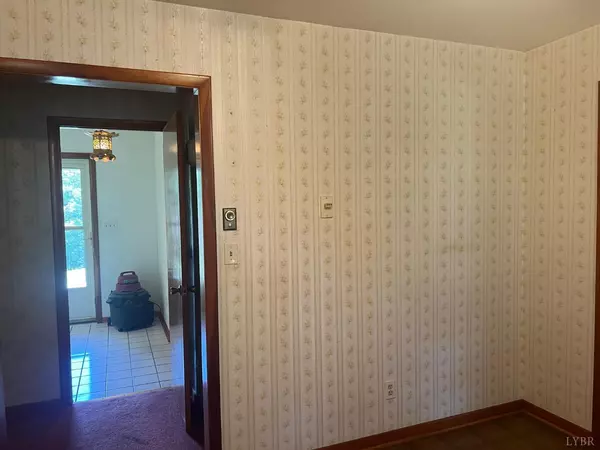Bought with Tammy Knight • NextHome TwoFourFive
$240,000
$249,999
4.0%For more information regarding the value of a property, please contact us for a free consultation.
3 Beds
2 Baths
2,223 SqFt
SOLD DATE : 09/29/2023
Key Details
Sold Price $240,000
Property Type Single Family Home
Sub Type Single Family Residence
Listing Status Sold
Purchase Type For Sale
Square Footage 2,223 sqft
Price per Sqft $107
Subdivision Sherwood Forest
MLS Listing ID 348223
Sold Date 09/29/23
Bedrooms 3
Full Baths 2
Year Built 1964
Lot Size 0.500 Acres
Property Description
Welcome to this 1964 tri-level home where history meets comfort. As you step in from the front door, you are invited in by a tiled foyer leading to livingroom & kitchen. 2 FP. Formal dinning room. Kitchen offers L shaped counter tops w/ access to the back patio w/ accent wall. From there you are offered a short stair climb up th wide steps and into the foyer. Walk up attic. 2 guest Rooms to the right and a nice size full bathroom, and linen closet. Adventure down the hall to your primary bedroom, private bathroom w his and her closets (one is a walk in closet). Beautiful hardwood floors upstairs. 2nd & 3rd rooms with lots of natural lighting . After falling in love with the idea of what this home could be you'll find yourself walking down to your oversize gathering room with separate formal front door. Nice size laundry room. Mudroom w walk out access to the single garage/work space & bonus room above. 3 bay garage w/motor home awning. Fenced in garden & petarea.Sold AS IS
Location
State VA
County Campbell
Rooms
Family Room 27x26 Level: Below Grade
Other Rooms 17x14 Level: Level 2 Above Grade 12x10 Level: Below Grade
Dining Room 11x11 Level: Level 1 Above Grade
Kitchen 13x11 Level: Level 1 Above Grade
Interior
Interior Features Ceiling Fan(s), Drywall, Primary Bed w/Bath, Paneling, Separate Dining Room, Tile Bath(s), Walk-In Closet(s)
Heating Heat Pump
Cooling Heat Pump
Flooring Carpet, Tile, Vinyl
Fireplaces Number 2 Fireplaces, Den, Living Room, Stove Insert
Exterior
Exterior Feature Off-Street Parking, Pool Nearby, Garden Space, Storm Doors, Lake Nearby
Parking Features Workshop, Oversized
Garage Spaces 238.0
Utilities Available AEP/Appalachian Powr
Roof Type Shingle
Building
Story Multi/Split
Sewer Septic Tank
Schools
School District Campbell
Others
Acceptable Financing Cash
Listing Terms Cash
Read Less Info
Want to know what your home might be worth? Contact us for a FREE valuation!
Our team is ready to help you sell your home for the highest possible price ASAP

laurenbellrealestate@gmail.com
4109 Boonsboro Road, Lynchburg, VA, 24503, United States

