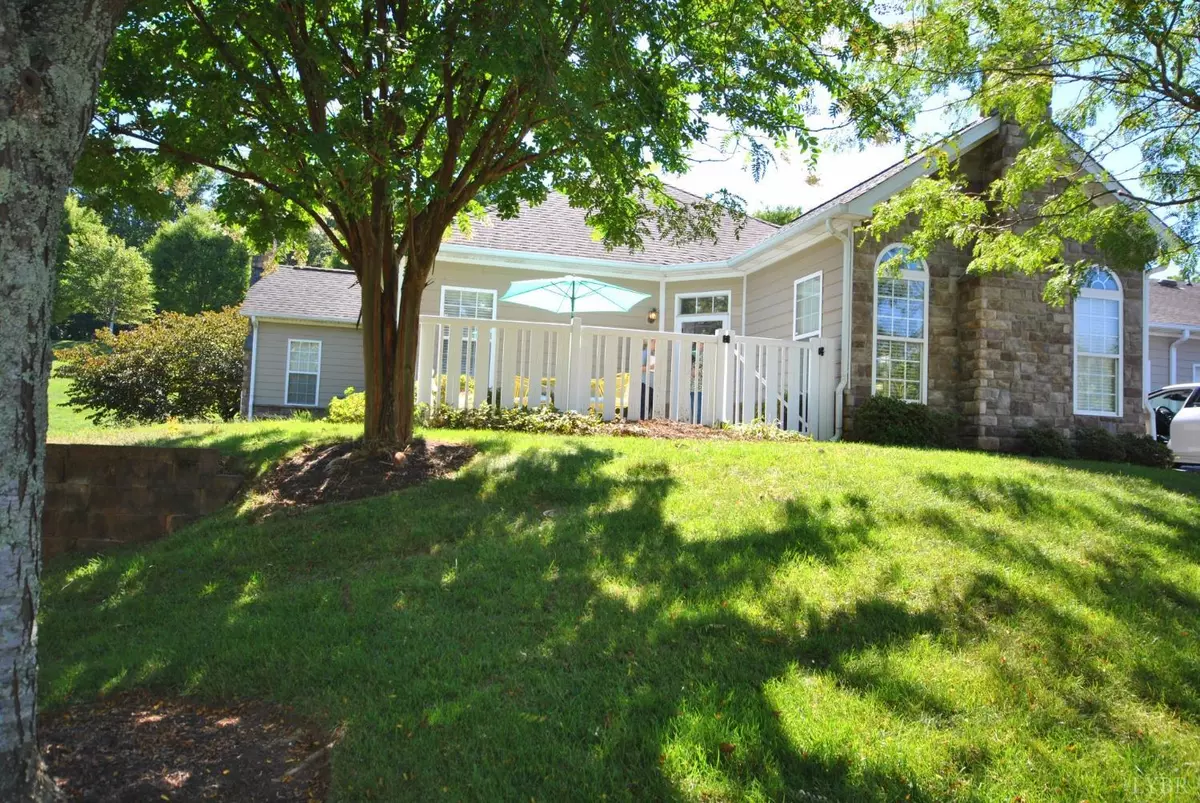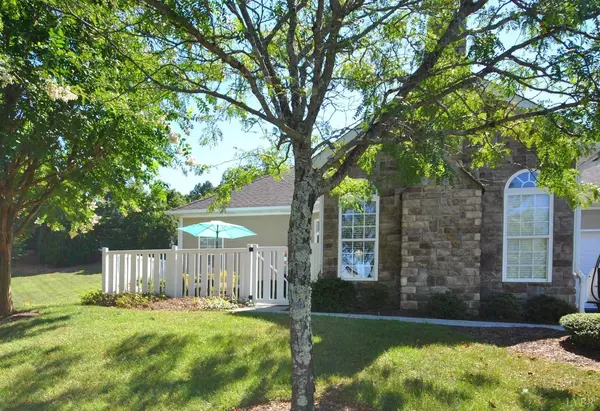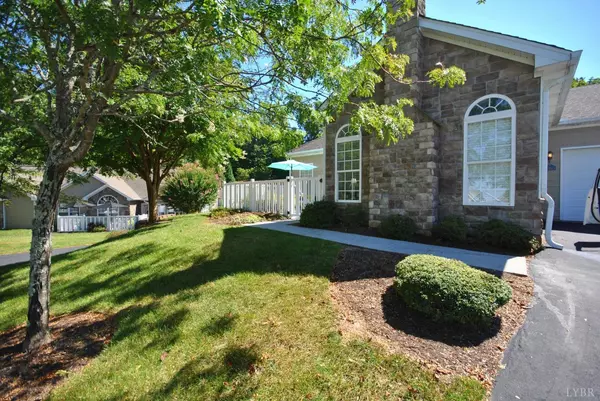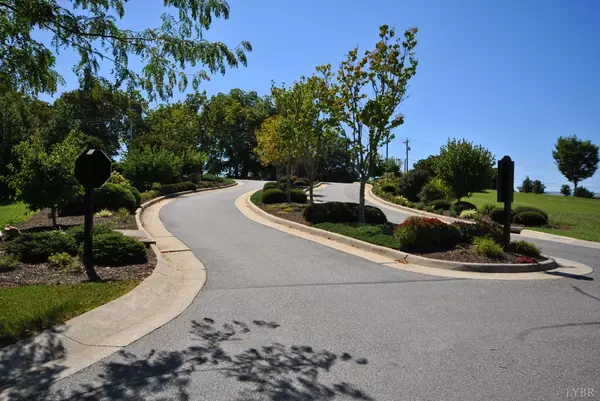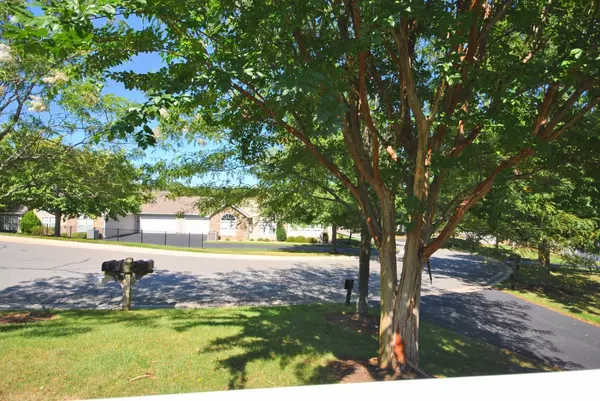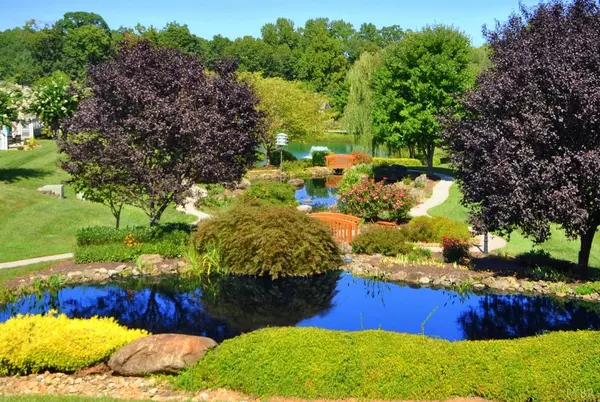Bought with Jeff E Sims • Legacy Realty and Development
$330,000
$324,999
1.5%For more information regarding the value of a property, please contact us for a free consultation.
2 Beds
2 Baths
1,150 SqFt
SOLD DATE : 10/06/2023
Key Details
Sold Price $330,000
Property Type Townhouse
Sub Type Townhouse
Listing Status Sold
Purchase Type For Sale
Square Footage 1,150 sqft
Price per Sqft $286
Subdivision Jefferson Villas
MLS Listing ID 348026
Sold Date 10/06/23
Bedrooms 2
Full Baths 2
HOA Fees $335/mo
Year Built 2005
Lot Size 871 Sqft
Property Description
Lovely well cared for home. Jefferson Villa's is a lifestyle choice. The club house, pool & court yard with pond is manicured to perfection. Private patios create a beautiful entry way . This gated area allows for a different kind of front porch setting w/ plenty of room for flowers or container gardening. Lots of rich green grass and gorgeous trees & flowers adorn the entire community. While the square footage sounds small you will be impressed with the lay out of this open floor plan w a formal dinning space. The white cabinets that flow through out the kitchen are plentiful. There is so much prep space that is well spread out. This will not feel like downsizing for any cooking enthusiast. Did I mention the double pantry closets near a huge walk in laundry room? One of the other perks is the size of this double car garage. There is a pull down attic and a huge off set area for even more storage. Great room has a fireplace. One of the closest units to the club house and pool.
Location
State VA
County Bedford
Zoning R-2
Rooms
Dining Room 10x10 Level: Level 1 Above Grade
Kitchen 12x10 Level: Level 1 Above Grade
Interior
Interior Features Cable Available, Ceiling Fan(s), Great Room, Main Level Bedroom, Primary Bed w/Bath, Pantry, Separate Dining Room, Smoke Alarm, Walk-In Closet(s)
Heating Heat Pump
Cooling Heat Pump
Flooring Laminate
Fireplaces Number 1 Fireplace, Gas Log, Great Room
Exterior
Exterior Feature Off-Street Parking, In Ground Pool, Pool Nearby, Paved Drive, Concrete Drive, Privacy Fence, Landscaped, Storm Doors, Undergrnd Utilities, Club House Nearby
Parking Features Garage Door Opener
Garage Spaces 540.0
Utilities Available AEP/Appalachian Powr
Roof Type Shingle
Building
Story One
Sewer Community System
Schools
School District Bedford
Others
Acceptable Financing FHA
Listing Terms FHA
Read Less Info
Want to know what your home might be worth? Contact us for a FREE valuation!
Our team is ready to help you sell your home for the highest possible price ASAP

laurenbellrealestate@gmail.com
4109 Boonsboro Road, Lynchburg, VA, 24503, United States

