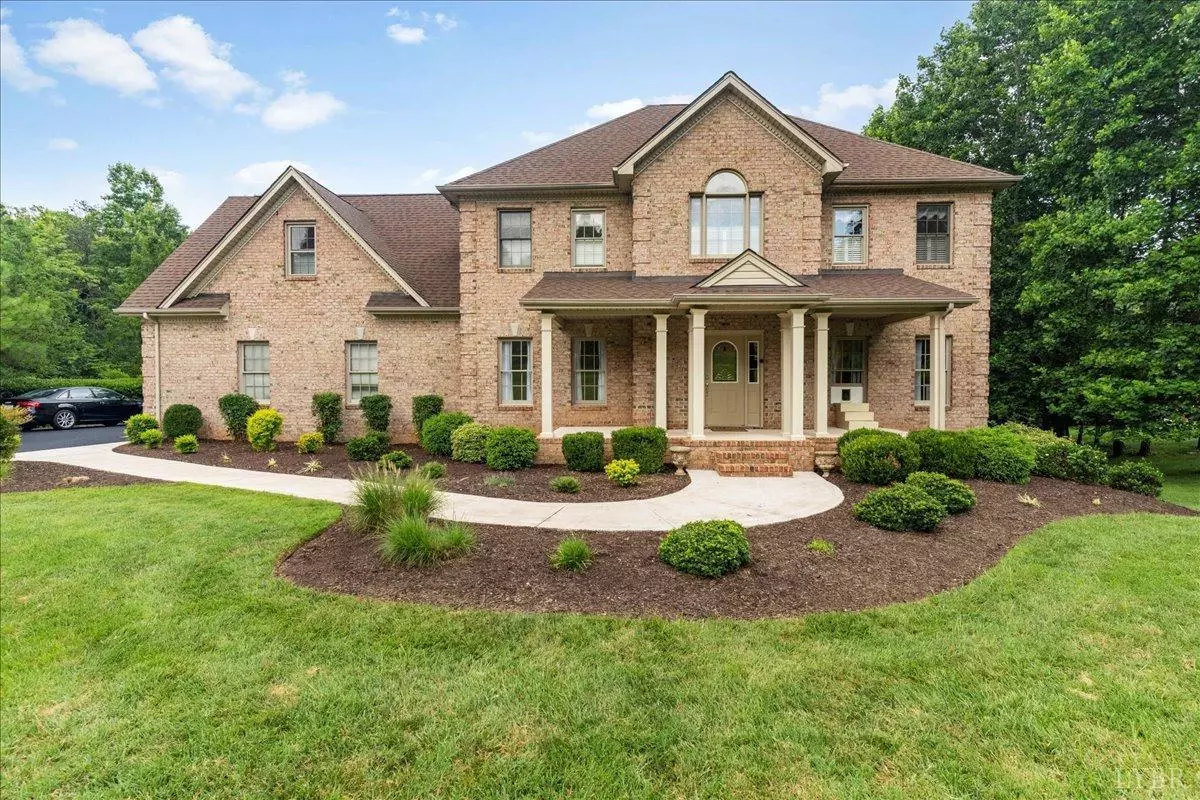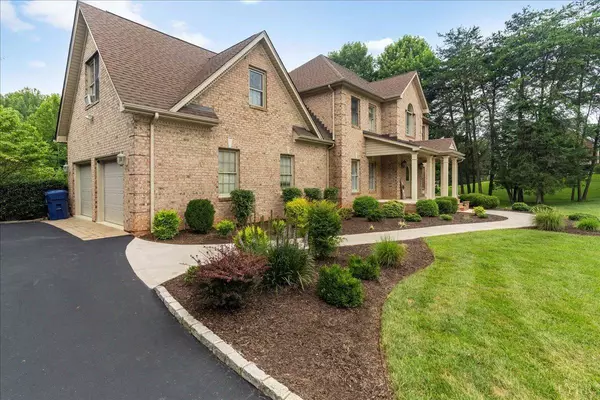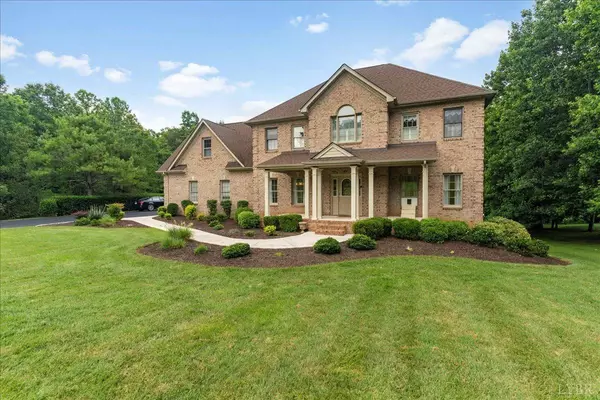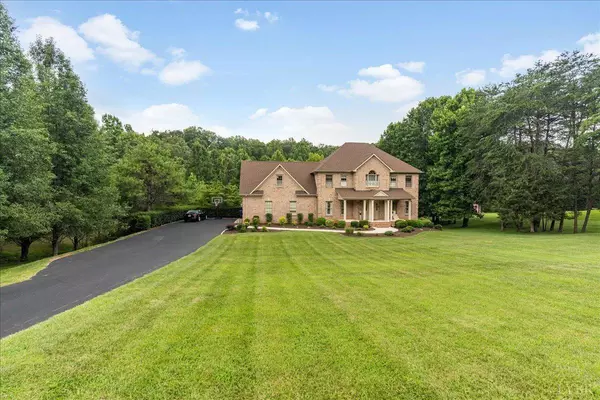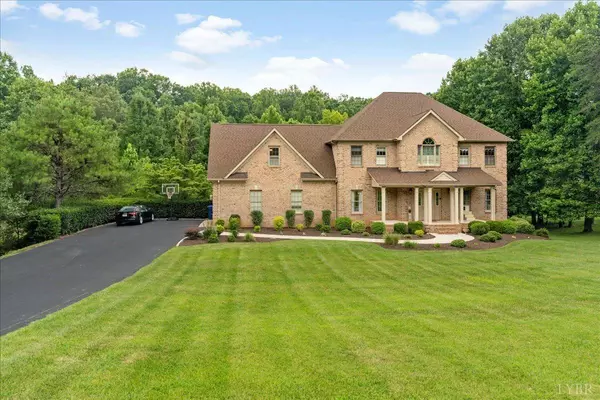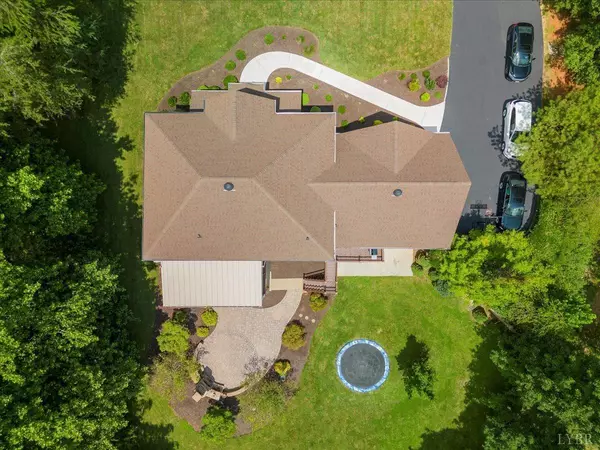Bought with Judy F Woten • The Real Estate Advantage
$715,000
$719,999
0.7%For more information regarding the value of a property, please contact us for a free consultation.
5 Beds
5 Baths
4,296 SqFt
SOLD DATE : 09/27/2023
Key Details
Sold Price $715,000
Property Type Single Family Home
Sub Type Single Family Residence
Listing Status Sold
Purchase Type For Sale
Square Footage 4,296 sqft
Price per Sqft $166
Subdivision Brookstone
MLS Listing ID 345419
Sold Date 09/27/23
Bedrooms 5
Full Baths 3
Half Baths 2
HOA Fees $4/ann
Year Built 2002
Lot Size 1.790 Acres
Property Description
Welcome to 1910 Rocky Branch Dr, a stunning property in the most sought after neighborhood in Forest, VA. This home boasts 5 Bedrooms, 5 Baths and 4,000 sqft of living space, situated on nearly 2 acres of land. Step outside, and you'll discover a backyard paradise, perfect for entertaining guests. In the backyard oasis you'll find the magnificent stone fireplace that serves as the focal point of the patio, inviting you to unwind and enjoy the Privacy. Imagine cozy evenings with loved ones surrounded by the fire. Upstairs, the master bedroom awaits, accompanied by three additional bedrooms and two baths, ensuring ample space for all. Downstairs unveils a fantastic open living area, an additional bedroom, and another full bath, providing versatility and convenience. Maintained with love and care by the owners, this property exudes a sense of warmth and comfort. Embrace the opportunity to make this house your new home. Welcome to a place where cherished memories are waiting to be made!
Location
State VA
County Bedford
Rooms
Family Room 27x13 Level: Below Grade
Other Rooms 10x10 Level:
Dining Room 13x13 Level: Level 1 Above Grade
Kitchen 14x13 Level: Level 1 Above Grade
Interior
Interior Features Ceiling Fan(s), Great Room, Main Level Den, Primary Bed w/Bath, Separate Dining Room, Smoke Alarm, Walk-In Closet(s)
Heating Heat Pump, Two-Zone
Cooling Heat Pump, Two-Zone
Flooring Carpet, Tile, Wood
Fireplaces Number 1 Fireplace, Gas Log, Great Room
Exterior
Exterior Feature Off-Street Parking, Concrete Drive, Landscaped, Secluded Lot
Parking Features Garage Door Opener
Roof Type Shingle
Building
Story Two
Sewer Septic Tank
Schools
School District Bedford
Others
Acceptable Financing Conventional
Listing Terms Conventional
Read Less Info
Want to know what your home might be worth? Contact us for a FREE valuation!
Our team is ready to help you sell your home for the highest possible price ASAP

laurenbellrealestate@gmail.com
4109 Boonsboro Road, Lynchburg, VA, 24503, United States

