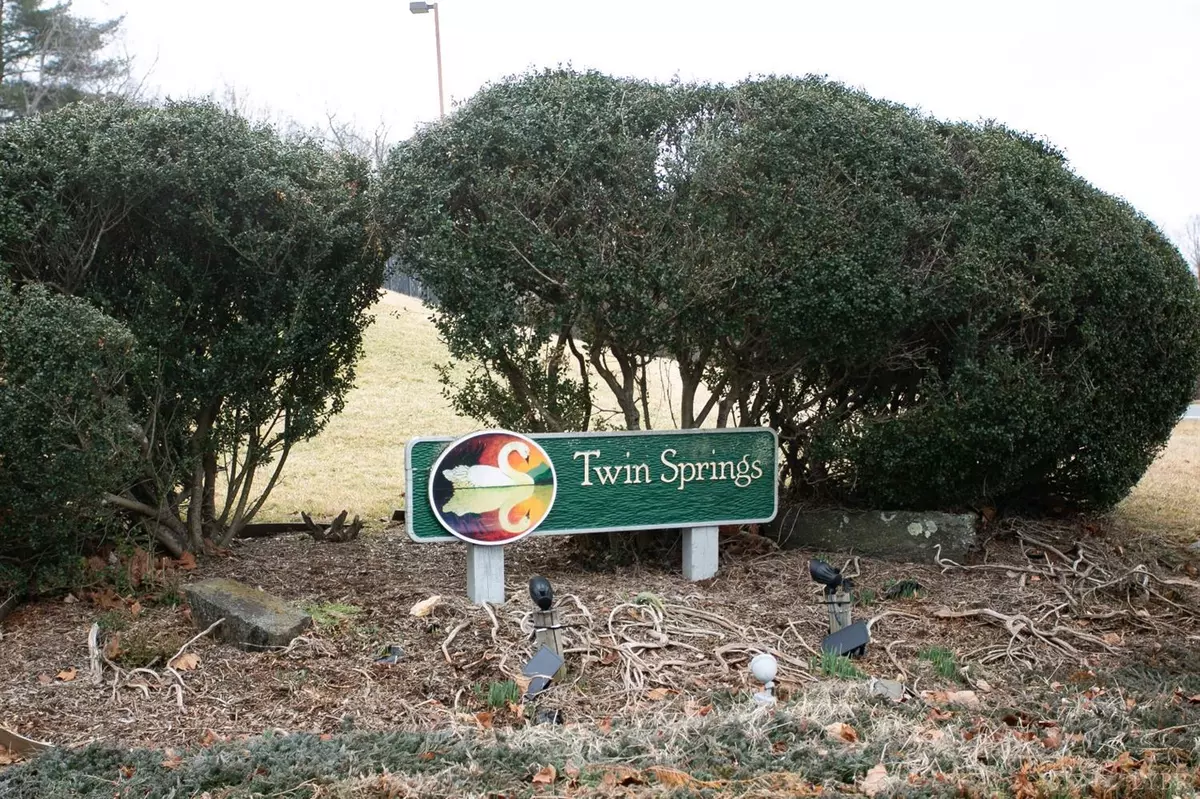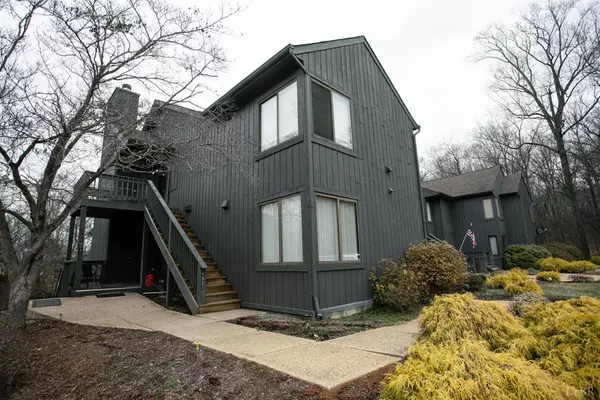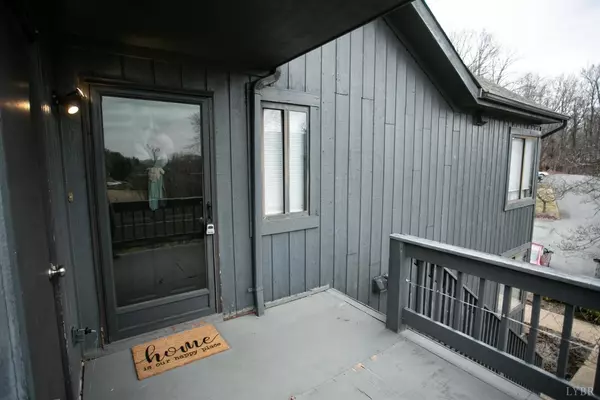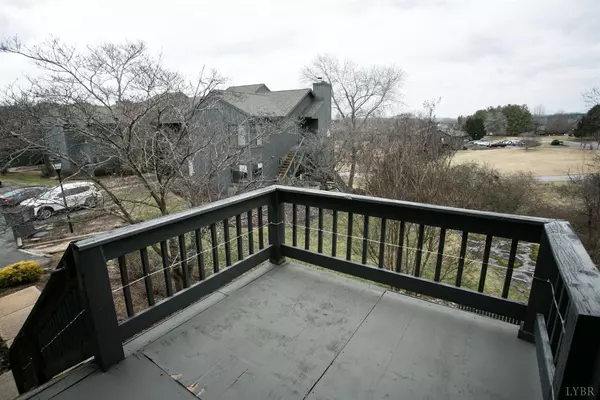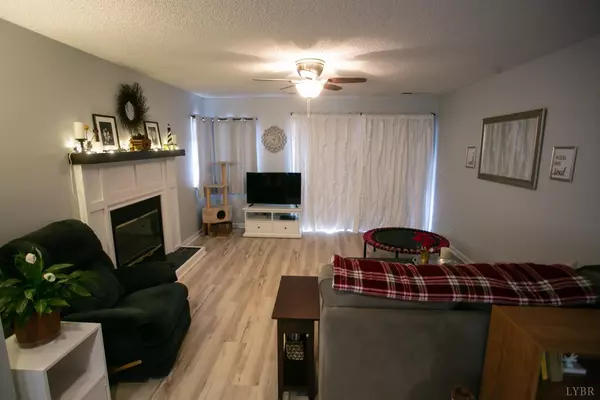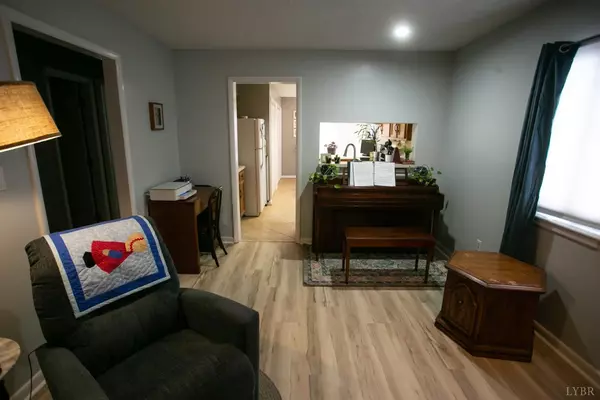Bought with Jenny S Burge • Alliance Realty Group
$159,900
$159,900
For more information regarding the value of a property, please contact us for a free consultation.
2 Beds
2 Baths
1,060 SqFt
SOLD DATE : 03/21/2022
Key Details
Sold Price $159,900
Property Type Condo
Sub Type Condominium
Listing Status Sold
Purchase Type For Sale
Square Footage 1,060 sqft
Price per Sqft $150
Subdivision Twin Springs
MLS Listing ID 336518
Sold Date 03/21/22
Bedrooms 2
Full Baths 2
HOA Fees $294/mo
Year Built 1988
Property Description
Vacation all year long, with the most breath taking lake & mtn views from this, 2nd story, 2BD/2BA condo in Twin Springs at Lake Vista! Flooded with natural sunlight, this unit offers a foyer entrance from a covered front porch; Kitchen w/generous cabinet space & appliance package w/fridge, electric range & dishwasher, breakfast nook and laundry. The kitchen picture window opens to a large eating area & LR room w/wood burning FP; Master suite w/private bath & spacious closet; 2nd bedroom; full hall bath. Savor your coffee & book on the 22X8 deck w/amazing sunsets & grilling area too; 6X4 storage room. Enjoy maintenance free living w/no more mowing or weeding...HOA ($294/mo) includes all exterior/grounds maintenance, pool & clubhouse, lakes for fishing or canoeing, tennis, neighborhood lights, snow removal, parking, trash, water/sewer and building insurance. Now you can enjoy walking trails & nature with the convenience of proximity to multiple restaurants...you'll love it here!
Location
State VA
County Bedford
Zoning R-2
Rooms
Dining Room 11x9 Level: Level 1 Above Grade
Kitchen 11x10 Level: Level 1 Above Grade
Interior
Interior Features Cable Available, Cable Connections, Ceiling Fan(s), Drywall, Great Room, Main Level Bedroom, Primary Bed w/Bath, Pantry, Rods, Smoke Alarm, Tile Bath(s)
Heating Heat Pump
Cooling Heat Pump
Flooring Ceramic Tile, Vinyl
Fireplaces Number 1 Fireplace, Glass Doors, Living Room, Wood Burning
Exterior
Exterior Feature Water View, Pool Nearby, Landscaped, Storm Windows, Storm Doors, Insulated Glass, Tennis Courts Nearby, Undergrnd Utilities, Mountain Views, Lake Nearby, Club House Nearby, Golf Nearby, Water Access
Roof Type Shingle
Building
Story One
Sewer County
Schools
School District Bedford
Others
Acceptable Financing Conventional
Listing Terms Conventional
Read Less Info
Want to know what your home might be worth? Contact us for a FREE valuation!
Our team is ready to help you sell your home for the highest possible price ASAP

laurenbellrealestate@gmail.com
4109 Boonsboro Road, Lynchburg, VA, 24503, United States

