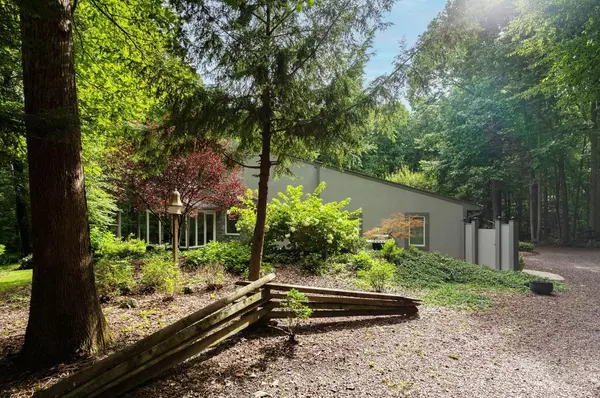Bought with JD Miller • eXp Realty LLC-Fredericksburg
$680,000
$679,000
0.1%For more information regarding the value of a property, please contact us for a free consultation.
4 Beds
3 Baths
3,258 SqFt
SOLD DATE : 09/25/2023
Key Details
Sold Price $680,000
Property Type Single Family Home
Sub Type Single Family Residence
Listing Status Sold
Purchase Type For Sale
Square Footage 3,258 sqft
Price per Sqft $208
MLS Listing ID 347771
Sold Date 09/25/23
Bedrooms 4
Full Baths 3
HOA Fees $29/ann
Year Built 1995
Lot Size 5.690 Acres
Property Description
VERY RARE FIND!! Nestled on a serene 5.69-acre lot in the heart of FOREST with mid-century style architecture and large picture windows that bring the beauty of the outdoors inside. Mature landscaping, low-maintenance water features, and natural stone pathways lead you to multiple outdoor living spaces. Enjoy main-level living with a beautifully renovated kitchen that flows seamlessly into the inviting open-concept living room, dining room, and picturesque sunroom. Experience ultimate comfort and relaxation in your luxurious primary suite, complete with sitting room, steam shower, and jacuzzi tub with a digital fireplace. 2 additional bedrooms, a full bathroom, a new laundry room, and 2-car garage complete the main level. Downstairs, discover a spacious bonus room with elegant built-ins, a full bathroom, and an optional 4th bedroom/bonus room. A home of this caliber is sure to sell quickly.
Location
State VA
County Bedford
Rooms
Family Room 19x14 Level: Below Grade
Kitchen 14x15 Level: Level 1 Above Grade
Interior
Interior Features Cable Available, Cable Connections, Ceiling Fan(s), Great Room, Main Level Bedroom, Main Level Den, Primary Bed w/Bath, Pantry, Separate Dining Room, Tile Bath(s), Walk-In Closet(s), Whirlpool Tub
Heating Electric Baseboard
Cooling Heat Pump
Flooring Carpet, Hardwood
Fireplaces Number 1 Fireplace
Exterior
Exterior Feature Circular Drive, Garden Space, Landscaped, Secluded Lot
Utilities Available AEP/Appalachian Powr
Roof Type Shingle
Building
Story One
Sewer Septic Tank
Schools
School District Bedford
Others
Acceptable Financing Conventional
Listing Terms Conventional
Read Less Info
Want to know what your home might be worth? Contact us for a FREE valuation!
Our team is ready to help you sell your home for the highest possible price ASAP

laurenbellrealestate@gmail.com
4109 Boonsboro Road, Lynchburg, VA, 24503, United States






