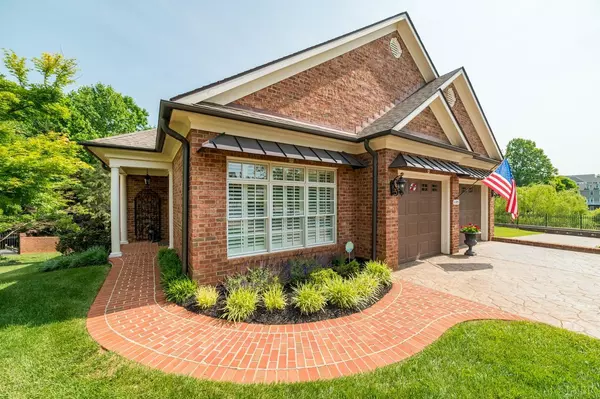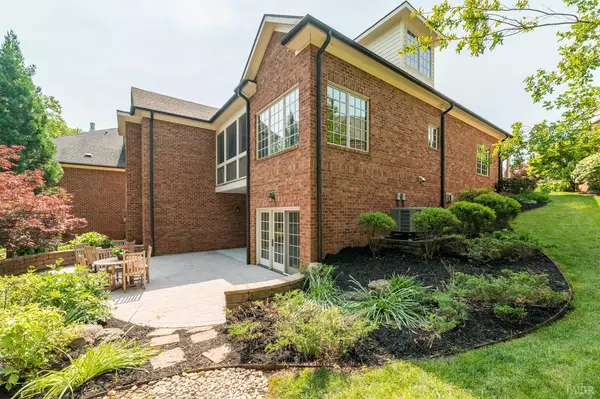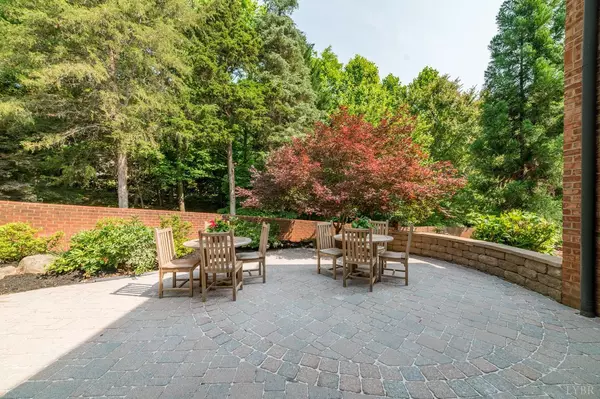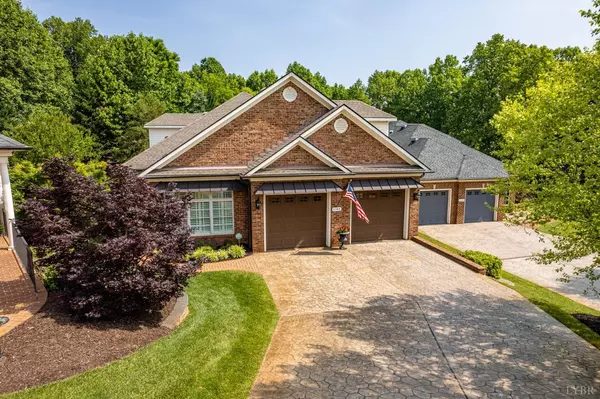Bought with Tammy Shepherd • Tammy Shepherd Realty Group
$700,000
$699,500
0.1%For more information regarding the value of a property, please contact us for a free consultation.
4 Beds
5 Baths
6,452 SqFt
SOLD DATE : 09/22/2023
Key Details
Sold Price $700,000
Property Type Single Family Home
Sub Type Single Family Residence
Listing Status Sold
Purchase Type For Sale
Square Footage 6,452 sqft
Price per Sqft $108
Subdivision Spring Creek
MLS Listing ID 344251
Sold Date 09/22/23
Bedrooms 4
Full Baths 4
Half Baths 1
HOA Fees $300/mo
Year Built 2006
Lot Size 8,276 Sqft
Property Description
NEW PRICE on this stunning brick home, fabulous cul-d-sac lot on Governor Lane just off Rt. 221 in Forest. Prepare to be amazed when you tour this home! The gleaming hardwoods, the lighting, this home has it all. Step inside to the living room ideal for entertaining, and formal dining room for elegant dinners. Incredible kitchen with center island, gas cook-top, expansive counter space, pantry with pull-out, sunny breakfast area which leads to screened porch. Kitchen is open to the large den with fireplace flanked by custom built-ins. Main level en-suite primary is perfect with pampering master bath, abundance of cabinetry. Second level features multiple bedroom spaces, 2 bathrooms, plus storage. Terrace level with full kitchen, huge dining area, den with fireplace, gaming space, patio, plus playroom, and office. Amazing amount of storage in this home too! WOW!
Location
State VA
County Bedford
Zoning R-1
Rooms
Family Room 21.40x19.11 Level: Level 1 Above Grade
Other Rooms 20.90x15.50 Level: Below Grade 10.10x7.30 Level: Below Grade 19.50x15.50 Level: Below Grade
Dining Room 14.11x12.10 Level: Level 1 Above Grade
Kitchen 20.70x12.10 Level: Level 1 Above Grade
Interior
Interior Features Ceiling Fan(s), Drywall, Great Room, Main Level Bedroom, Main Level Den, Primary Bed w/Bath, Separate Dining Room, Walk-In Closet(s), Whirlpool Tub
Heating Heat Pump, Two-Zone
Cooling Heat Pump
Flooring Carpet, Hardwood, Tile, Vinyl Plank
Fireplaces Number 2 Fireplaces, Den, Gas Log, Great Room
Exterior
Exterior Feature Pool Nearby, Paved Drive, Concrete Drive, Garden Space, Landscaped, Screened Porch, Golf Nearby
Parking Features Garage Door Opener
Garage Spaces 554.64
Utilities Available AEP/Appalachian Powr
Roof Type Shingle
Building
Story One and One Half
Sewer County
Schools
School District Bedford
Others
Acceptable Financing Cash
Listing Terms Cash
Read Less Info
Want to know what your home might be worth? Contact us for a FREE valuation!
Our team is ready to help you sell your home for the highest possible price ASAP

laurenbellrealestate@gmail.com
4109 Boonsboro Road, Lynchburg, VA, 24503, United States






