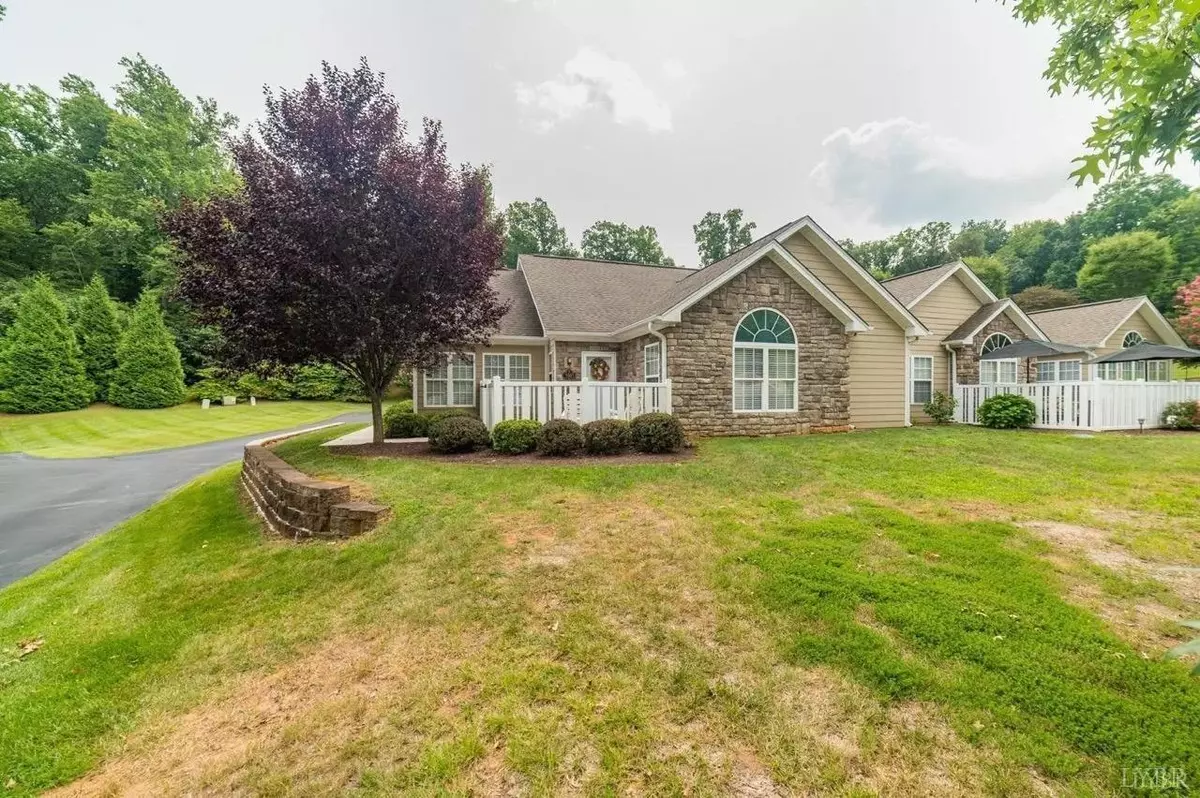Bought with Jennifer K Goodman • John Stewart Walker, Inc
$370,000
$359,900
2.8%For more information regarding the value of a property, please contact us for a free consultation.
2 Beds
2 Baths
1,570 SqFt
SOLD DATE : 09/22/2023
Key Details
Sold Price $370,000
Property Type Condo
Sub Type Condominium
Listing Status Sold
Purchase Type For Sale
Square Footage 1,570 sqft
Price per Sqft $235
Subdivision Jefferson
MLS Listing ID 345489
Sold Date 09/22/23
Bedrooms 2
Full Baths 2
HOA Fees $338/mo
Year Built 2005
Property Description
Stunning villa at JEFFERSON WAY you must see to appreciate! Lovely community of one-level patio homes, club house, gym, pool, landscaped pond with walking trail. This complex is fabulous! Truly, the MOST UPDATED unit you can imagine. Prepare to fall in LOVE with the new flooring (no carpet), updated rich custom cabinets in the kitchen, bathrooms, and laundry. granite in the kitchen, plus gorgeous back splash made of copper. some have pull-out drawers you'll love. Entertain guest at the bar seating area, or dining area, all open to the vaulted living room with gas fireplace, and huge sunroom. Relax on the patio with a good book, or enjoy a friendly chat with the neighbors. This is such an elegant one-level unit with so many upgrades. Beautiful en-suite master with pampering bath, step-in shower, W/I closet. Second bedroom features W/I closet. Full hall bathroom, plus storage closet. Laundry area offers more storage and the garage features work bench, custom storage cabinets. WOW!
Location
State VA
County Bedford
Zoning R-1
Rooms
Dining Room 13x9 Level: Level 1 Above Grade
Kitchen 14x10 Level: Level 1 Above Grade
Interior
Interior Features Cable Available, Cable Connections, Ceiling Fan(s), Drywall, Great Room, High Speed Data Aval, Main Level Bedroom, Primary Bed w/Bath, Pantry, Skylights, Smoke Alarm, Tile Bath(s), Walk-In Closet(s), Whirlpool Tub
Heating Heat Pump
Cooling Heat Pump
Flooring Carpet, Ceramic Tile, Laminate
Fireplaces Number Gas Log, Great Room
Exterior
Exterior Feature Pool Nearby, Paved Drive, Landscaped, Storm Doors, Insulated Glass, Club House Nearby
Parking Features Garage Door Opener
Garage Spaces 440.0
Roof Type Shingle
Building
Story One
Sewer County
Schools
School District Bedford
Others
Acceptable Financing Cash
Listing Terms Cash
Read Less Info
Want to know what your home might be worth? Contact us for a FREE valuation!
Our team is ready to help you sell your home for the highest possible price ASAP

laurenbellrealestate@gmail.com
4109 Boonsboro Road, Lynchburg, VA, 24503, United States

