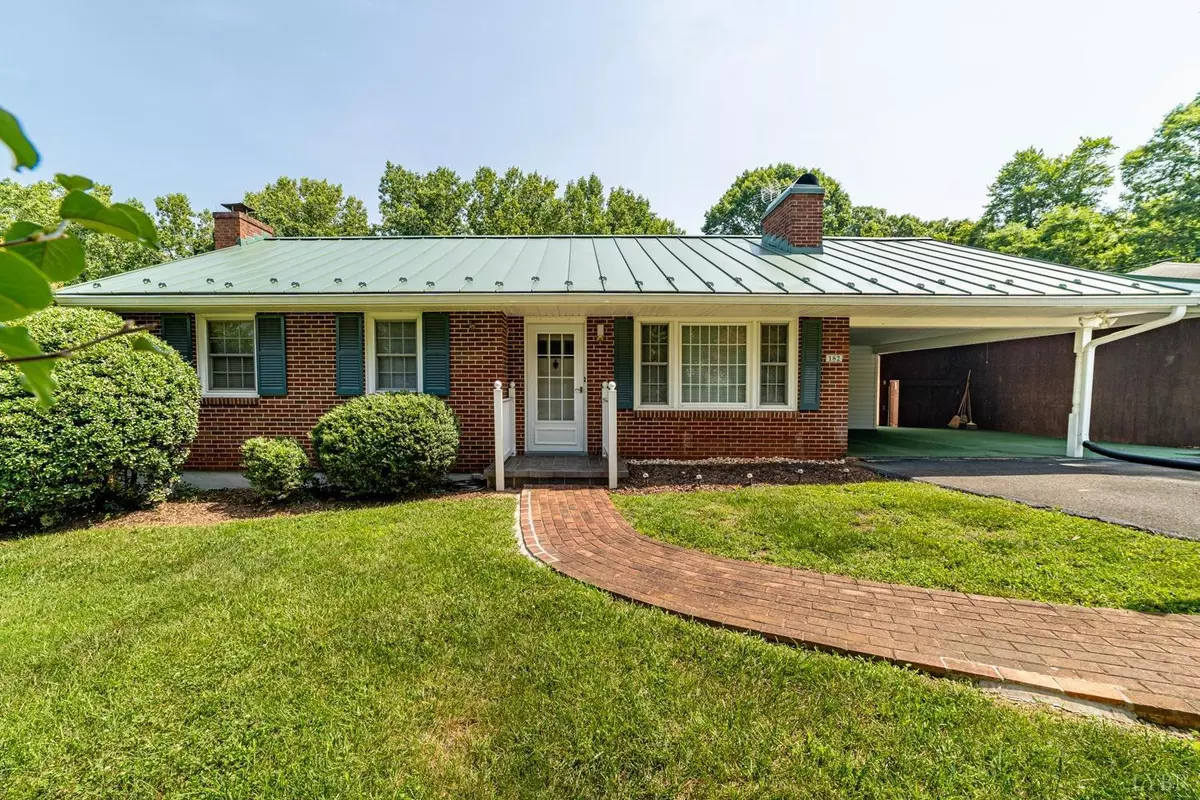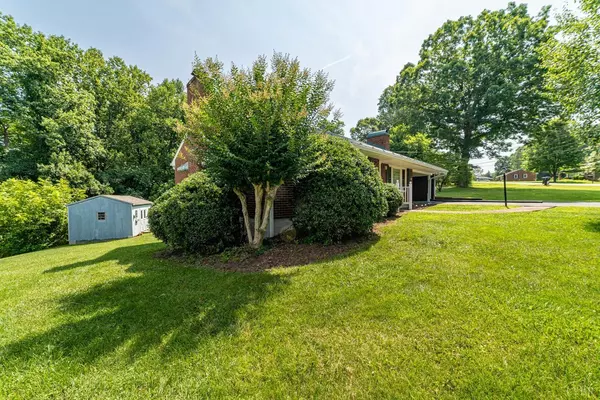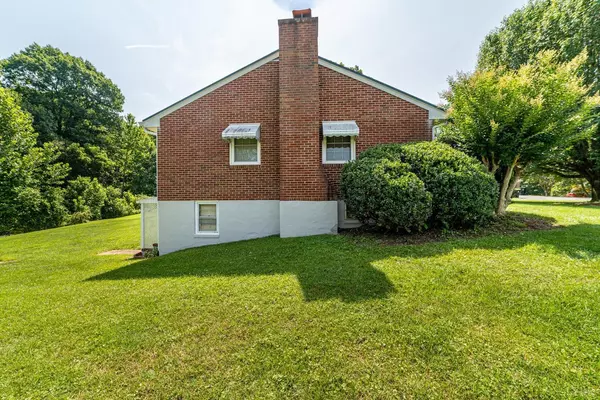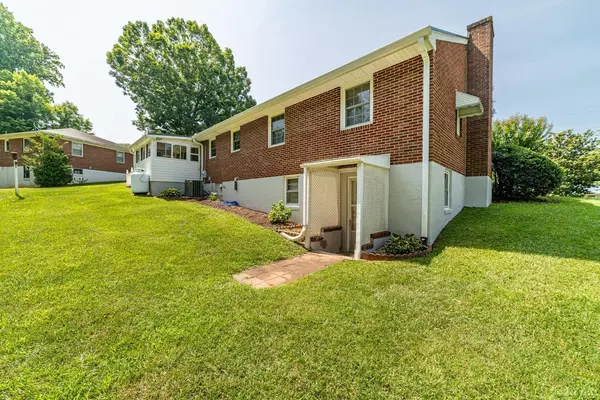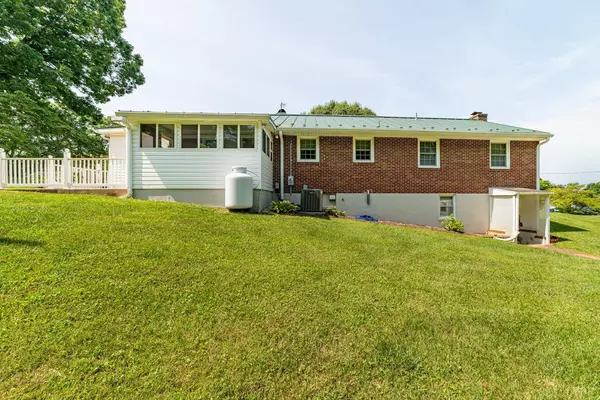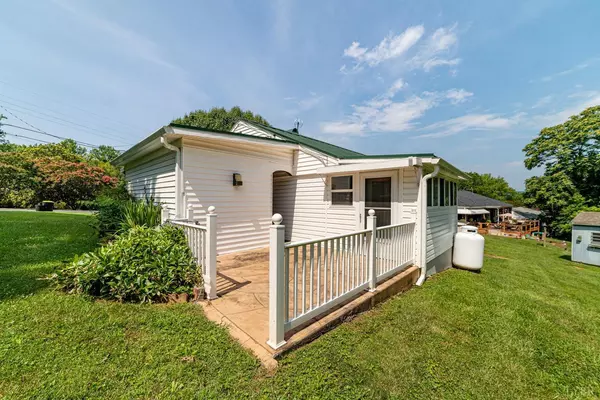Bought with Michael P McGorman • Mark A. Dalton & Co., Inc.
$245,000
$229,900
6.6%For more information regarding the value of a property, please contact us for a free consultation.
3 Beds
3 Baths
1,840 SqFt
SOLD DATE : 08/31/2023
Key Details
Sold Price $245,000
Property Type Single Family Home
Sub Type Single Family Residence
Listing Status Sold
Purchase Type For Sale
Square Footage 1,840 sqft
Price per Sqft $133
MLS Listing ID 345453
Sold Date 08/31/23
Bedrooms 3
Full Baths 2
Half Baths 1
Year Built 1959
Lot Size 0.560 Acres
Property Description
This charming 3 bed 2 bath brick ranch in Madison heights has many great features. Inside, you'll find a spacious living room with carpet and a cozy gas log fireplace . The full bath offers newer surrounds and vinyl flooring, and a large linen closet with a convenient laundry shoot. Upstairs, the three bedrooms are carpeted, hiding beautiful hardwood floors underneath. The galley kitchen features vinyl flooring, stainless refrigerator, and plenty of cabinet space, along with a wall oven, stove top, electric range, and dishwasher. The separate dining room leads to a delightful sunporch. New vinyl windows provide efficiency and elegance. The basement had a wet bar and an open den area with gas logs. Additionally, there's a large unfinished area downstairs and a laundry area with a wash sink and half bath. Don't miss out on this fantastic opportunity!
Location
State VA
County Amherst
Zoning R-1
Rooms
Other Rooms 18x12 Level: Level 1 Above Grade 23x14 Level: Below Grade
Dining Room 12x7 Level: Level 1 Above Grade
Kitchen 15x8 Level: Level 1 Above Grade
Interior
Interior Features Drywall, Separate Dining Room, Wet Bar
Heating Forced Warm Air-Oil, Heat Pump
Cooling Central Electric
Flooring Carpet, Hardwood, Vinyl
Fireplaces Number Gas Log
Exterior
Exterior Feature Landscaped
Utilities Available AEP/Appalachian Powr
Roof Type Metal
Building
Story One
Sewer Septic Tank
Schools
School District Amherst
Others
Acceptable Financing FHA
Listing Terms FHA
Read Less Info
Want to know what your home might be worth? Contact us for a FREE valuation!
Our team is ready to help you sell your home for the highest possible price ASAP

laurenbellrealestate@gmail.com
4109 Boonsboro Road, Lynchburg, VA, 24503, United States

