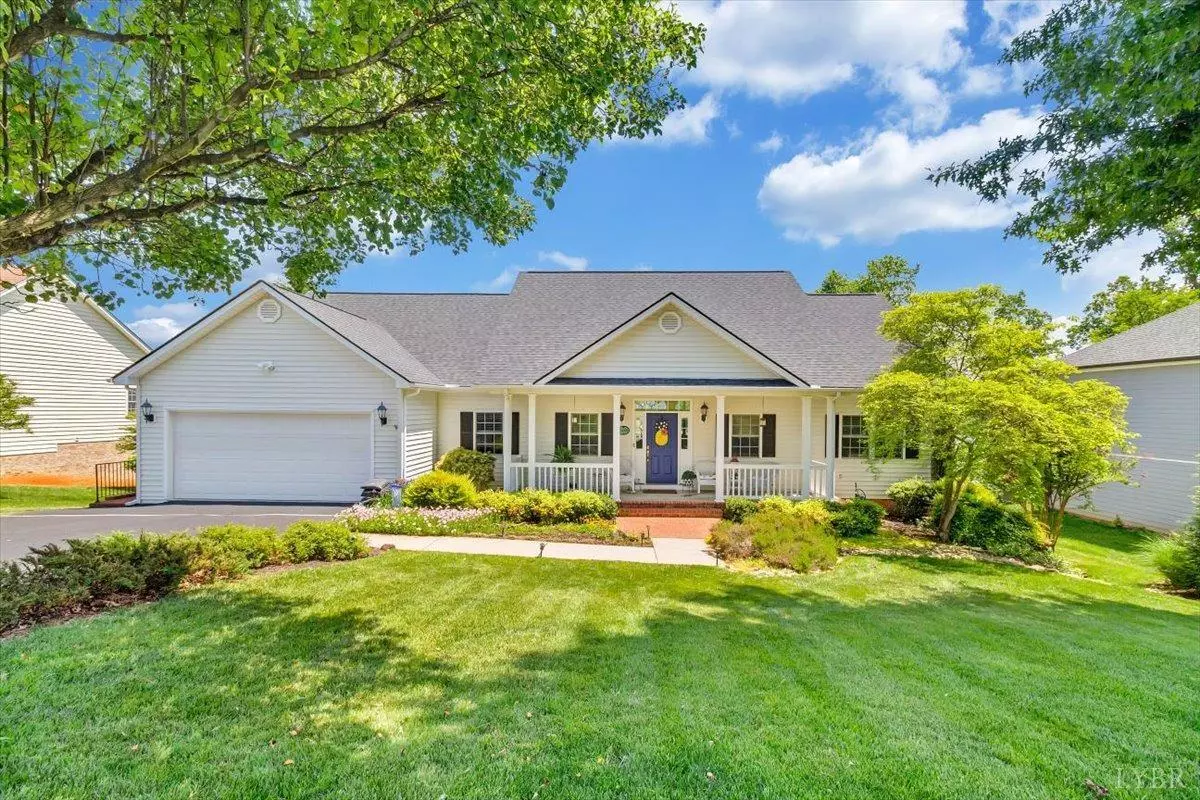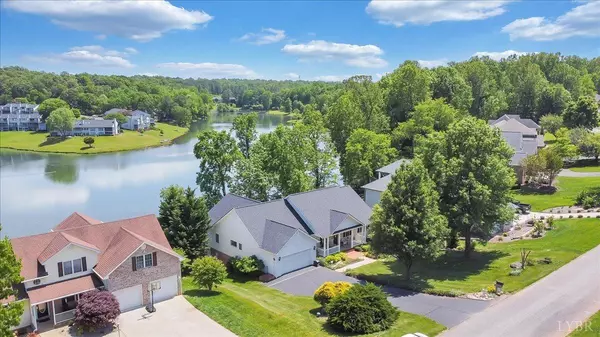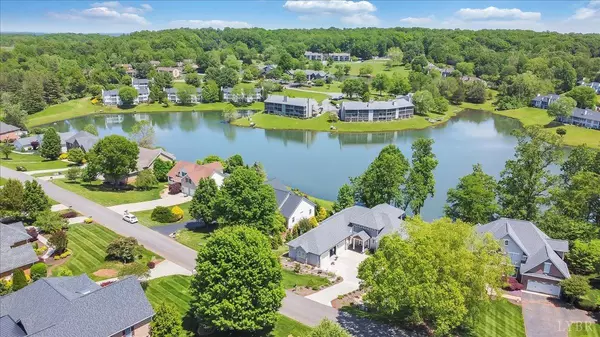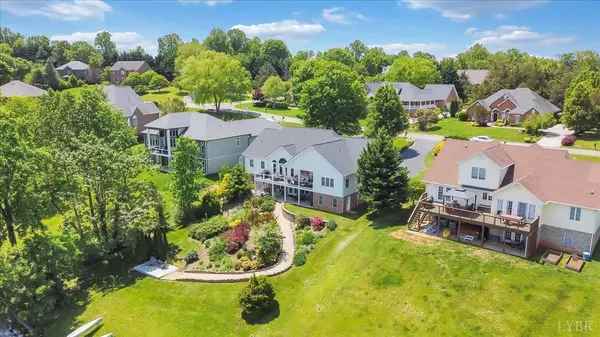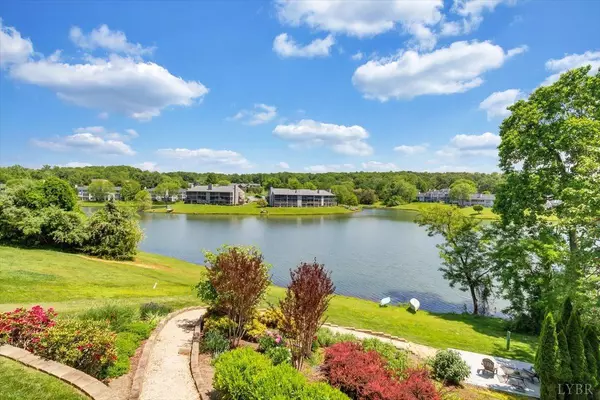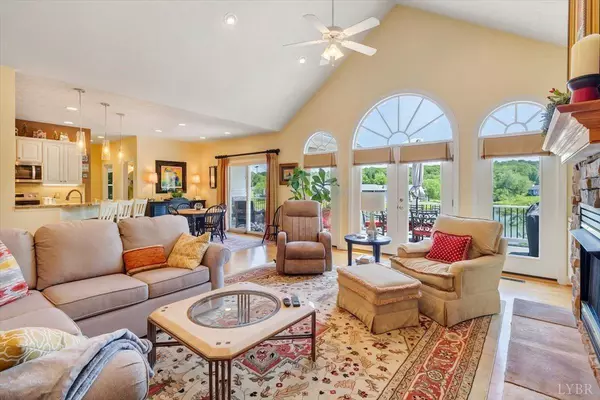Bought with Jon Gregory • Keller Williams
$680,000
$679,900
For more information regarding the value of a property, please contact us for a free consultation.
4 Beds
4 Baths
4,085 SqFt
SOLD DATE : 09/01/2023
Key Details
Sold Price $680,000
Property Type Single Family Home
Sub Type Single Family Residence
Listing Status Sold
Purchase Type For Sale
Square Footage 4,085 sqft
Price per Sqft $166
Subdivision Lake Vista
MLS Listing ID 344067
Sold Date 09/01/23
Bedrooms 4
Full Baths 3
Half Baths 1
HOA Fees $70/mo
Year Built 2001
Lot Size 0.460 Acres
Property Description
The epitome of lakeside living! This waterfront home features open-concept living designed for relaxation & entertainment: great room with stone FP, built-ins, cathedral ceilings & windows overlooking the water; a casual dining area, gourmet kitchen and formal DR. The MBR boasts an en-suite bath with dual vanities, shower & jetted tub. Two additional BRs & full BA offer privacy for guests. The terrace level features a rec room with stone FP, wet bar and dining area. It's complete with a full bath, BR (with lake views!) and a work-from-home office space that could be a 5th bedroom (no window in this 5th BR). A highlight of this property is its outdoor space, where you can savor breathtaking sunsets & enjoy direct access to the lake. The partially-covered deck provides an ideal setting for al fresco dining, while the well-manicured lawn slopes gently down to the water. 2-Car garage, 1-level living, & access to nearby amenities, this home offers a lifestyle hard to find!
Location
State VA
County Bedford
Rooms
Family Room 30x22 Level: Below Grade
Other Rooms 33x11 Level: Below Grade 15x11 Level: Level 1 Above Grade 31x15 Level: Below Grade
Dining Room 18x11 Level: Level 1 Above Grade
Kitchen 23x12 Level: Level 1 Above Grade
Interior
Interior Features Cable Available, Ceiling Fan(s), Drywall, Great Room, Main Level Bedroom, Primary Bed w/Bath, Separate Dining Room, Tile Bath(s), Walk-In Closet(s), Wet Bar, Whirlpool Tub, Workshop
Heating Heat Pump
Cooling Heat Pump
Flooring Carpet, Ceramic Tile, Hardwood, Laminate
Fireplaces Number 2 Fireplaces, Great Room, Living Room, Stone
Exterior
Exterior Feature Water View, Pool Nearby, Paved Drive, Landscaped, Storm Doors, Insulated Glass, Tennis Courts Nearby, Lake Front, Water Access
Parking Features Garage Door Opener
Garage Spaces 420.0
Utilities Available AEP/Appalachian Powr
Roof Type Shingle
Building
Story One
Sewer County
Schools
School District Bedford
Others
Acceptable Financing Conventional
Listing Terms Conventional
Read Less Info
Want to know what your home might be worth? Contact us for a FREE valuation!
Our team is ready to help you sell your home for the highest possible price ASAP

laurenbellrealestate@gmail.com
4109 Boonsboro Road, Lynchburg, VA, 24503, United States

