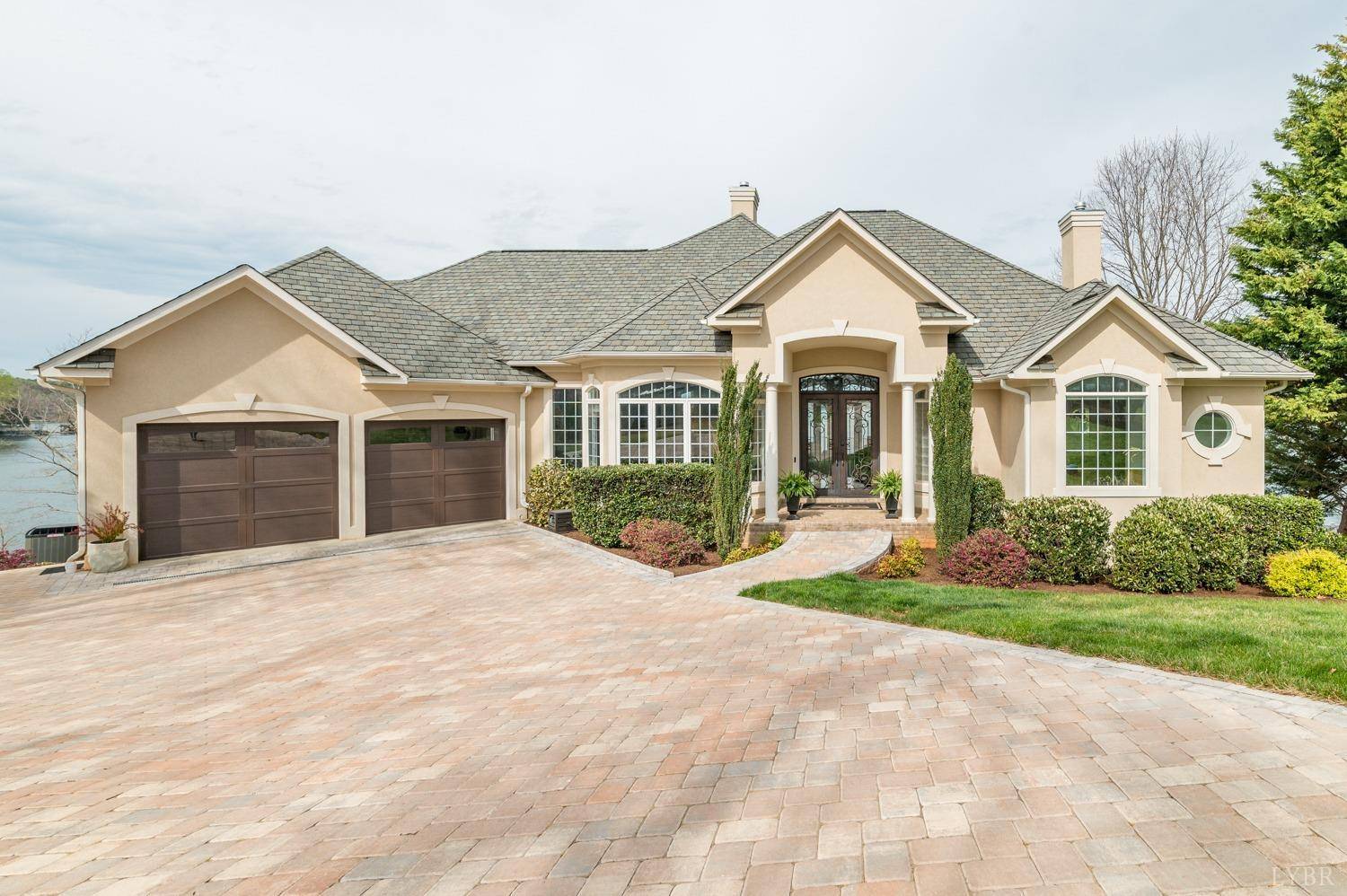Bought with Dena Balzano • Lichtenstein Rowan Realtors
$1,700,000
$1,995,000
14.8%For more information regarding the value of a property, please contact us for a free consultation.
3 Beds
5 Baths
4,516 SqFt
SOLD DATE : 09/07/2023
Key Details
Sold Price $1,700,000
Property Type Single Family Home
Sub Type Single Family Residence
Listing Status Sold
Purchase Type For Sale
Square Footage 4,516 sqft
Price per Sqft $376
Subdivision Contentment Island
MLS Listing ID 343296
Sold Date 09/07/23
Bedrooms 3
Full Baths 4
Half Baths 1
HOA Fees $104/ann
Year Built 2008
Lot Size 0.436 Acres
Property Sub-Type Single Family Residence
Property Description
Mediterranean style, Custom designed by Antonio Veloso. Built by Marlen Davis. Point lot provides wide-water views from every room! Covered and open arched rear porches, interior features barrel vaulting, 12' ceilings, 8' interior doors, custom-made, imported iron front doors, 2 Primary Suites on main level, Butler's pantry, Gourmet Kitchen and much more! 35 x 43 Dock with forever views, Boat Lift & Bar, remote shades, wired for TV and stereo. Rip Rap installed in 2020. 2022 improvements include new Garage doors, new Wolf decking upper and lower, as well as dock painted, Touchless boat cover installed. 2021 New paver driveway and lighted paver cart path to dock. 2021-22 HVAC replaced on upper and lower levels. Gated community with access to pool, tennis courts, boat trailer parking. Garden Area, Irrigation front and back, plus spigot at dock. Dual electric car chargers. 7 person Marquis Hot Tub. Agent is relative of Owner.
Location
State VA
County Other
Rooms
Family Room 18x25 Level: Below Grade
Other Rooms 12x6 Level: Level 1 Above Grade 12x3 Level: Below Grade 13x8 Level: Below Grade
Dining Room 12x16 Level: Level 1 Above Grade
Kitchen 19x15 Level: Level 1 Above Grade
Interior
Interior Features Main Level Bedroom, Primary Bed w/Bath, Separate Dining Room, Walk-In Closet(s), Workshop
Heating Heat Pump, Two-Zone
Cooling Heat Pump, Two-Zone
Flooring Carpet, Ceramic Tile, Hardwood
Fireplaces Number 3 Fireplaces, Gas Log, Living Room, Primary Bedroom
Exterior
Exterior Feature Pool Nearby, Landscaped, Insulated Glass, Tennis Courts Nearby, Lake Front, Mountain Views, Club House Nearby, Other
Parking Features Garage Door Opener
Garage Spaces 930.0
Utilities Available AEP/Appalachian Powr
Roof Type Shingle
Building
Story One
Sewer Septic Tank
Schools
School District Other
Others
Acceptable Financing Conventional
Listing Terms Conventional
Read Less Info
Want to know what your home might be worth? Contact us for a FREE valuation!
Our team is ready to help you sell your home for the highest possible price ASAP
laurenbellrealestate@gmail.com
4109 Boonsboro Road, Lynchburg, VA, 24503, United States






