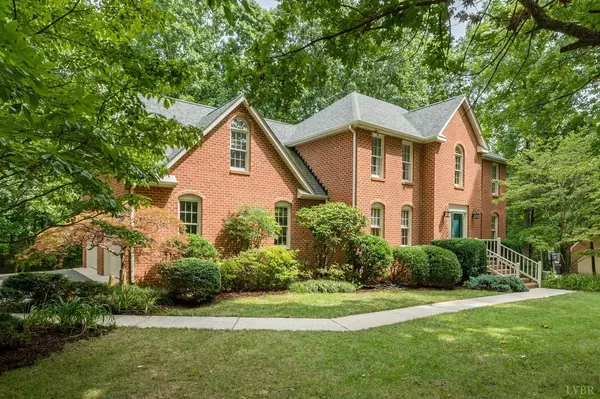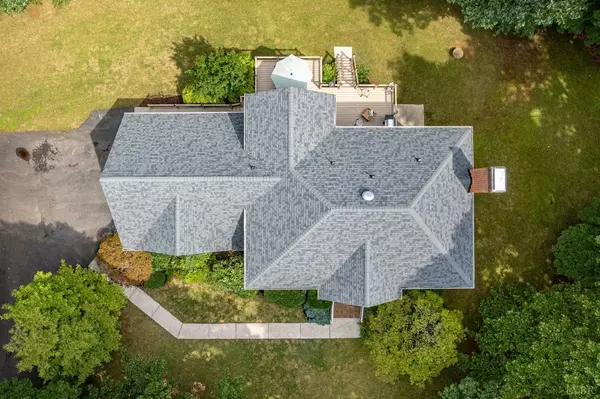Bought with Kelly Perdieu • Century 21 ALL-SERVICE-FOR
$530,000
$519,900
1.9%For more information regarding the value of a property, please contact us for a free consultation.
4 Beds
3 Baths
2,954 SqFt
SOLD DATE : 08/30/2023
Key Details
Sold Price $530,000
Property Type Single Family Home
Sub Type Single Family Residence
Listing Status Sold
Purchase Type For Sale
Square Footage 2,954 sqft
Price per Sqft $179
MLS Listing ID 345270
Sold Date 08/30/23
Bedrooms 4
Full Baths 2
Half Baths 1
Year Built 1995
Lot Size 1.480 Acres
Property Description
Stunning brick beauty on 1.48 acres, tucked away on cul-de-sac street, prime location close to Rt. 460 for quick commute to LU, close to schools, restaurants, shopping. Lovely landscaping, mature trees provide an ideal setting with oversized 2-car garage, wide driveway for parking. Step inside to gleaming hardwoods, neutral paint, formal dining and living room (could be office or playroom). Prepare to be amazed at the newly remodeled kitchen straight from the pages of a magazine, just gorgeous. Abundance of cabinets, center island, free-standing pantry, plus built-in serving buffet, quartz counters, and stainless appliances, open to the sunny breakfast nook. Laundry room, storage next to kitchen, access to rear deck for grilling, entertaining, plus cozy den with fireplace. Second level features large en-suite master, remodeled bath, tiled shower, sleek new tub. Three other bedrooms, full hall bath. Full, unfinished basement for storage, or finish for more living space. YOU MUST SEE!
Location
State VA
County Bedford
Zoning R-1
Rooms
Family Room 14.11x11.50 Level: Level 1 Above Grade
Dining Room 12.80x11.60 Level: Level 1 Above Grade
Kitchen 13.50x12.80 Level: Level 1 Above Grade
Interior
Interior Features Ceiling Fan(s), Drywall, Free-Standing Tub, High Speed Data Aval, Main Level Den, Primary Bed w/Bath, Separate Dining Room, Tile Bath(s), Walk-In Closet(s)
Heating Heat Pump, Two-Zone
Cooling Heat Pump, Two-Zone
Flooring Carpet, Hardwood, Vinyl
Fireplaces Number 1 Fireplace, Den, Gas Log
Exterior
Exterior Feature Paved Drive, Garden Space, Landscaped, Undergrnd Utilities, Club House Nearby, Golf Nearby
Parking Features Garage Door Opener, Workshop
Garage Spaces 600.0
Utilities Available AEP/Appalachian Powr
Roof Type Shingle
Building
Story Two
Sewer Septic Tank
Schools
School District Bedford
Others
Acceptable Financing FHA
Listing Terms FHA
Read Less Info
Want to know what your home might be worth? Contact us for a FREE valuation!
Our team is ready to help you sell your home for the highest possible price ASAP

laurenbellrealestate@gmail.com
4109 Boonsboro Road, Lynchburg, VA, 24503, United States






