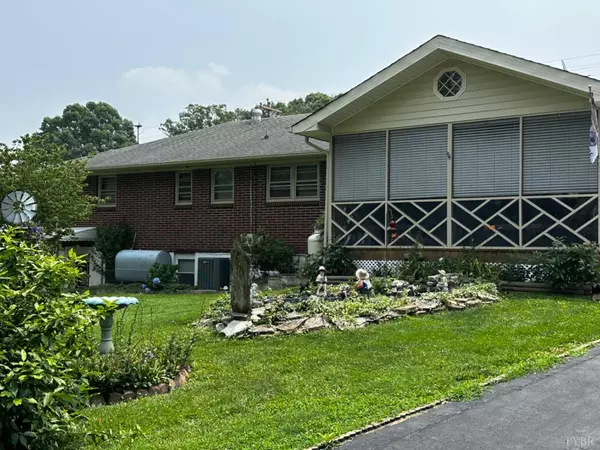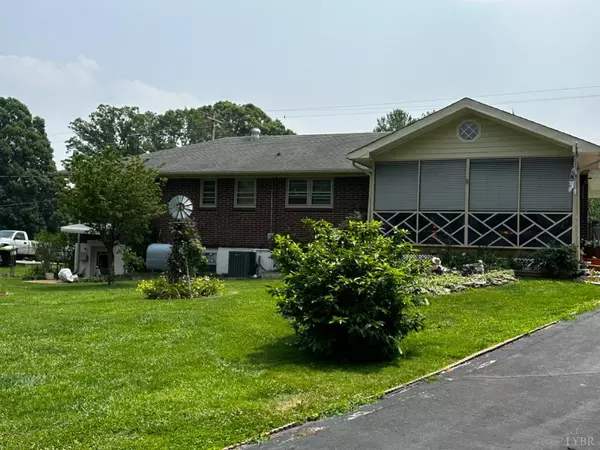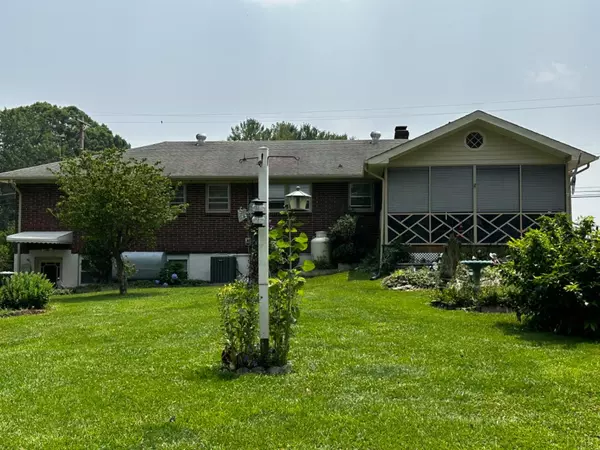Bought with Kem E Cobb • Elite Realty
$259,900
$259,900
For more information regarding the value of a property, please contact us for a free consultation.
3 Beds
2 Baths
2,155 SqFt
SOLD DATE : 08/11/2023
Key Details
Sold Price $259,900
Property Type Single Family Home
Sub Type Single Family Residence
Listing Status Sold
Purchase Type For Sale
Square Footage 2,155 sqft
Price per Sqft $120
MLS Listing ID 344933
Sold Date 08/11/23
Bedrooms 3
Full Baths 1
Half Baths 1
Year Built 1962
Lot Size 0.538 Acres
Property Description
Seller has lovingly called this solid built brick rancher home for 28 years! Conveniently located in the sought after Brookville school district this home features 3 ample sized bedrooms on the main level and a flex space downstairs that is currently set up as an additional bedroom but would make a great home office. There are 3 living areas all with a gas log fireplace. Main level formal living room area boasts beautiful hardwoods, and a brick gas log fireplace. The cozy den has a gaslog fireplace & walks out onto an awesome screened porch. The kitchen features butcher block countertops, and stainless-steel appliances. Basement has ANOTHER cozy den with gas log fireplace & a craft area. The unfinished space is where you will find the laundry area and a shower perfect for use after working in the park-like backyard that has a large, detached garage and an additional storage building. There is a small fish pond, countless birdfeeders, and beautiful landscaping. Hurry!
Location
State VA
County Campbell
Zoning R1
Rooms
Family Room 22x13 Level: Level 1 Above Grade
Dining Room 13x10 Level: Level 1 Above Grade
Kitchen 13x10 Level: Level 1 Above Grade
Interior
Interior Features Cable Available, Ceiling Fan(s), Drapes, High Speed Data Aval, Main Level Bedroom, Main Level Den, Paneling, Smoke Alarm, Tube Lights, Vacuum System
Heating Forced Warm Air-Oil, Ductless Mini-Split
Cooling Central Electric
Flooring Ceramic Tile, Hardwood, Vinyl
Fireplaces Number 3 Fireplaces, Den, Gas Log, Living Room
Exterior
Exterior Feature Paved Drive, Fenced Yard, Garden Space, Landscaped, Screened Porch, Storm Windows, Storm Doors
Parking Features Oversized
Utilities Available AEP/Appalachian Powr
Roof Type Shingle
Building
Story One
Sewer Septic Tank
Schools
School District Campbell
Others
Acceptable Financing FHA
Listing Terms FHA
Read Less Info
Want to know what your home might be worth? Contact us for a FREE valuation!
Our team is ready to help you sell your home for the highest possible price ASAP

laurenbellrealestate@gmail.com
4109 Boonsboro Road, Lynchburg, VA, 24503, United States






