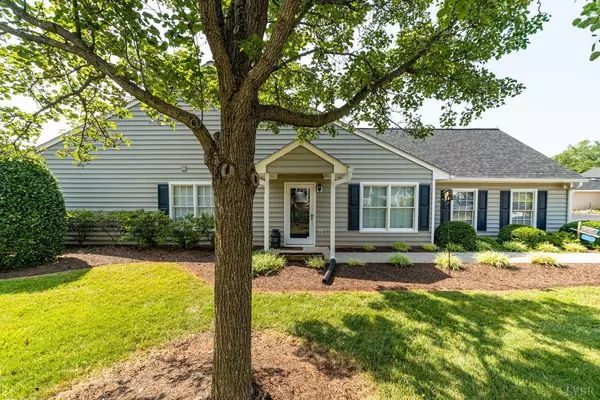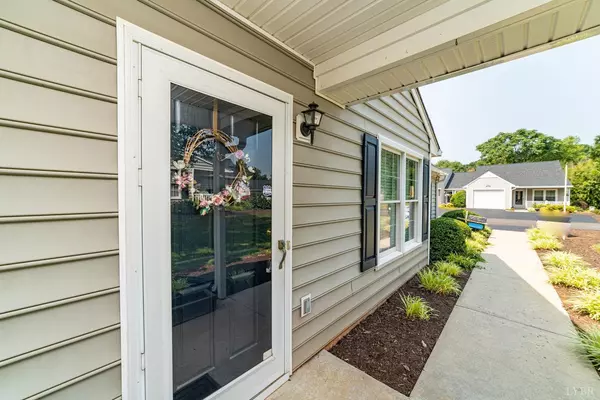Bought with Anne I Coleman • Mark A. Dalton & Co., Inc.
$299,900
$299,900
For more information regarding the value of a property, please contact us for a free consultation.
2 Beds
2 Baths
1,544 SqFt
SOLD DATE : 08/25/2023
Key Details
Sold Price $299,900
Property Type Townhouse
Sub Type Townhouse
Listing Status Sold
Purchase Type For Sale
Square Footage 1,544 sqft
Price per Sqft $194
MLS Listing ID 344716
Sold Date 08/25/23
Bedrooms 2
Full Baths 2
HOA Fees $239/mo
Year Built 1998
Lot Size 4,356 Sqft
Property Description
Beautiful Move-In Ready End Unit Main Level Living Home conveniently located in the heart of Forest! Enjoy maintenance free living in Jefferson Oaks in this well maintained and updated home. Great open concept floor plan with a large living room featuring a gas log fireplace with remote and thermostat control. Spacious dining area and kitchen with ample counter top and cabinet space! Two large bedrooms plus a large office (could be used as a third bedroom - no closet) and a gorgeous sunroom added by the current owners! Primary bedroom with private full bath and walk in closet. Stone patio accessible from sunroom. 2 Car garage with built in workbench & storage shelves. Other updates & improvements include: very nice laminate flooring in much of the home, water softener system, alarm system, newer Stainless Steel dishwasher, & replacement windows. The association covers all the exterior & grounds maintenance so there is nothing to do but enjoy life in this lovely home! Call today!
Location
State VA
County Bedford
Rooms
Dining Room 13x12 Level: Level 1 Above Grade
Kitchen 13x10 Level: Level 1 Above Grade
Interior
Interior Features Cable Available, Cable Connections, Ceiling Fan(s), Drywall, High Speed Data Aval, Main Level Bedroom, Primary Bed w/Bath, Security System, Separate Dining Room, Skylights, Smoke Alarm, Walk-In Closet(s)
Heating Heat Pump
Cooling Heat Pump
Flooring Carpet, Laminate, Vinyl
Fireplaces Number 1 Fireplace, Gas Log, Living Room
Exterior
Exterior Feature Off-Street Parking, Paved Drive, Landscaped, Storm Doors, Insulated Glass, Undergrnd Utilities, Golf Nearby
Parking Features Garage Door Opener, Oversized
Garage Spaces 437.0
Utilities Available AEP/Appalachian Powr
Roof Type Shingle
Building
Story One
Sewer County
Schools
School District Bedford
Others
Acceptable Financing Cash
Listing Terms Cash
Read Less Info
Want to know what your home might be worth? Contact us for a FREE valuation!
Our team is ready to help you sell your home for the highest possible price ASAP

laurenbellrealestate@gmail.com
4109 Boonsboro Road, Lynchburg, VA, 24503, United States






