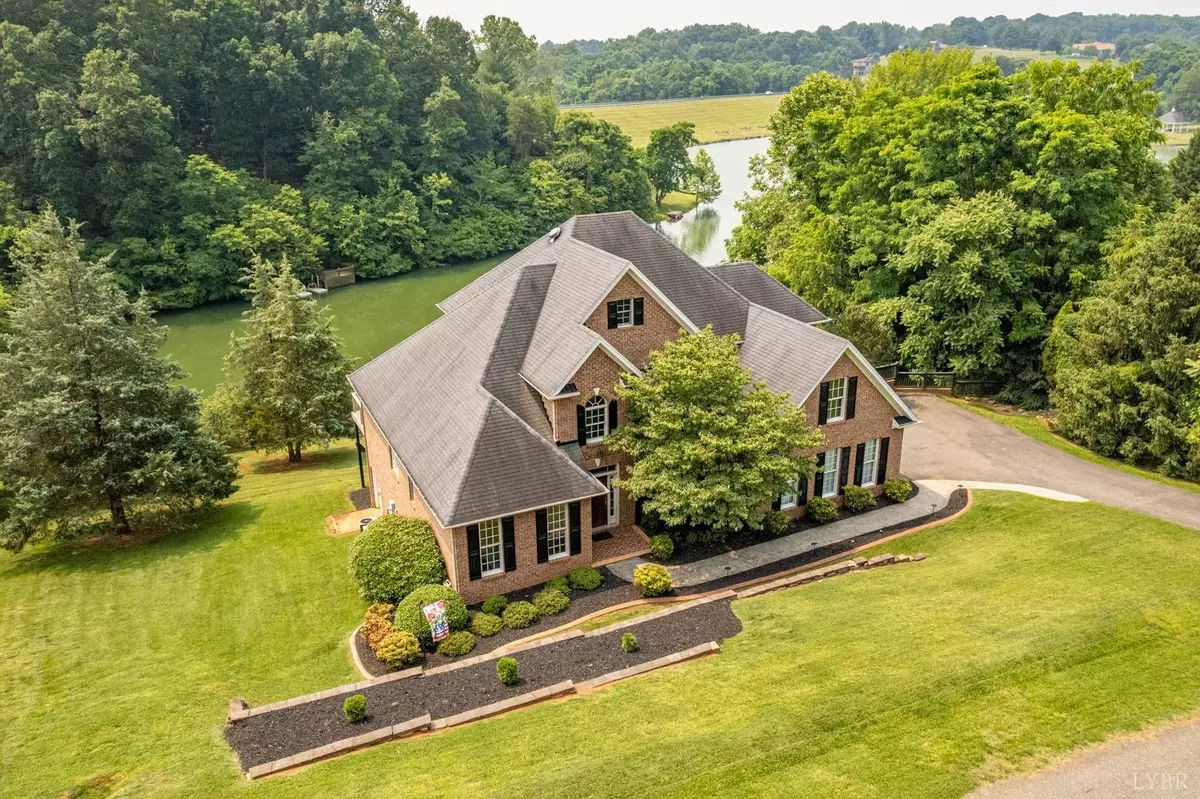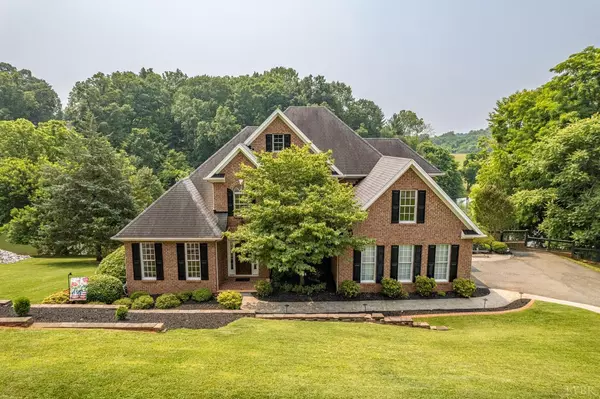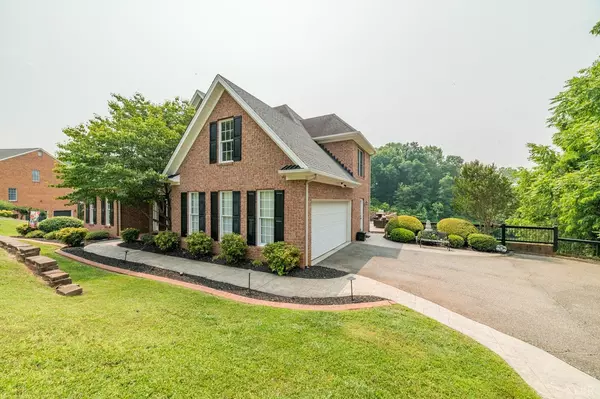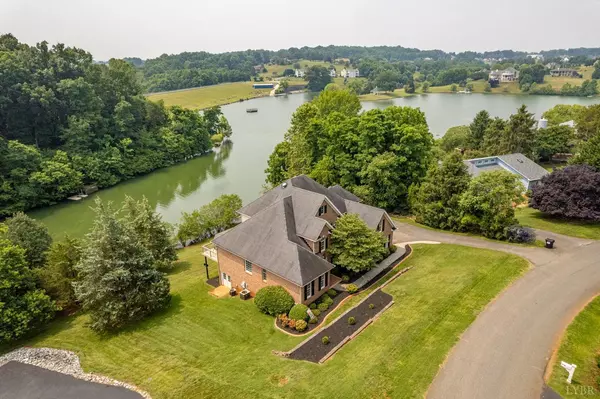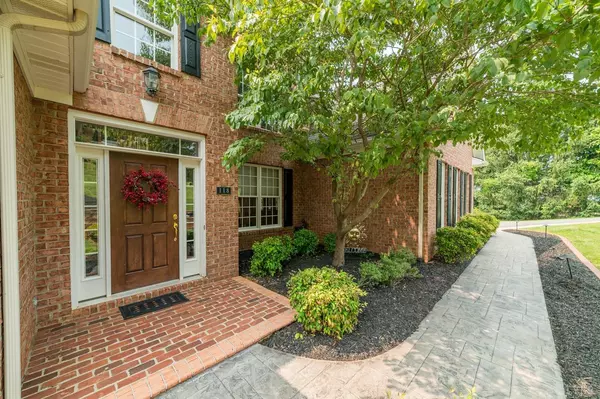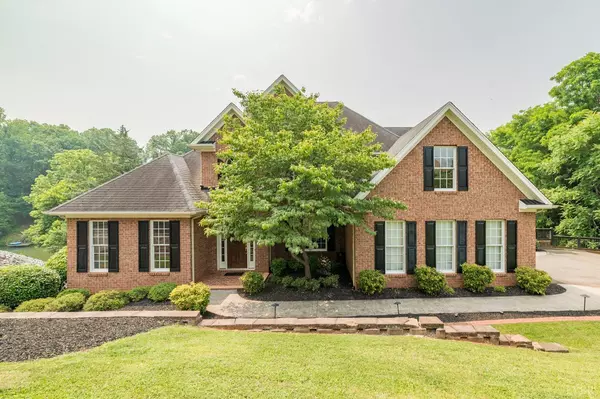Bought with Nadine B Blakely • Re/Max 1st Olympic
$730,000
$745,000
2.0%For more information regarding the value of a property, please contact us for a free consultation.
5 Beds
5 Baths
4,376 SqFt
SOLD DATE : 08/30/2023
Key Details
Sold Price $730,000
Property Type Single Family Home
Sub Type Single Family Residence
Listing Status Sold
Purchase Type For Sale
Square Footage 4,376 sqft
Price per Sqft $166
Subdivision Ivy Hill
MLS Listing ID 344590
Sold Date 08/30/23
Bedrooms 5
Full Baths 4
Half Baths 1
HOA Fees $20/ann
Year Built 2002
Lot Size 0.770 Acres
Property Description
NEW PRICE ~ stunning lake front home on Ivy Lake, Forest, incredible home, incredible lake views you must see to appreciate. Solidly built, offers so much space, and so many options for entertaining. Step inside to soaring foyer, formal dining room with columns open to the 2-story great room. Great room boasts fireplace flanked with bookshelves, beautiful windows to allow for fabulous lake views. The kitchen is open to the great room and features abundance of cabinets, granite counters, light-filled breakfast area. Enjoy grilling, dining on the wrap deck. Main level primary en-suite, double vanity, whirlpool tub. A closet to rival all closets, must see. Main level laundry room, garage. Second level features multiple bedroom spaces, one bedroom suite, plus loft, and walk-in attic for storage. Terrace level is a fun place to entertain with huge family room, space for rec room, gym, craft room/bedroom, full bath. Three unfinished areas for workshop, storage. WOW!
Location
State VA
County Bedford
Zoning R-1
Rooms
Other Rooms 18x16 Level: Below Grade
Dining Room 13x13 Level: Level 1 Above Grade
Kitchen 14x11 Level: Level 1 Above Grade
Interior
Interior Features Ceiling Fan(s), Drywall, High Speed Data Aval, Main Level Bedroom, Main Level Den, Primary Bed w/Bath, Multi Media Wired, Pantry, Rods, Separate Dining Room, Smoke Alarm, Walk-In Closet(s), Whirlpool Tub, Workshop, Other
Heating Electric Baseboard, Heat Pump, Two-Zone, Other
Cooling Heat Pump, Two-Zone
Flooring Carpet, Ceramic Tile, Hardwood, Other
Fireplaces Number 1 Fireplace, Gas Log, Great Room, Leased Propane Tank
Exterior
Exterior Feature Water View, Pool Nearby, Paved Drive, Garden Space, Landscaped, Tennis Courts Nearby, Undergrnd Utilities, Lake Front, Lake Nearby, Club House Nearby, Golf Nearby, Water Access
Parking Features Garage Door Opener
Garage Spaces 460.0
Utilities Available AEP/Appalachian Powr
Roof Type Shingle
Building
Story One and One Half
Sewer Septic Tank
Schools
School District Bedford
Others
Acceptable Financing Conventional
Listing Terms Conventional
Read Less Info
Want to know what your home might be worth? Contact us for a FREE valuation!
Our team is ready to help you sell your home for the highest possible price ASAP

laurenbellrealestate@gmail.com
4109 Boonsboro Road, Lynchburg, VA, 24503, United States

