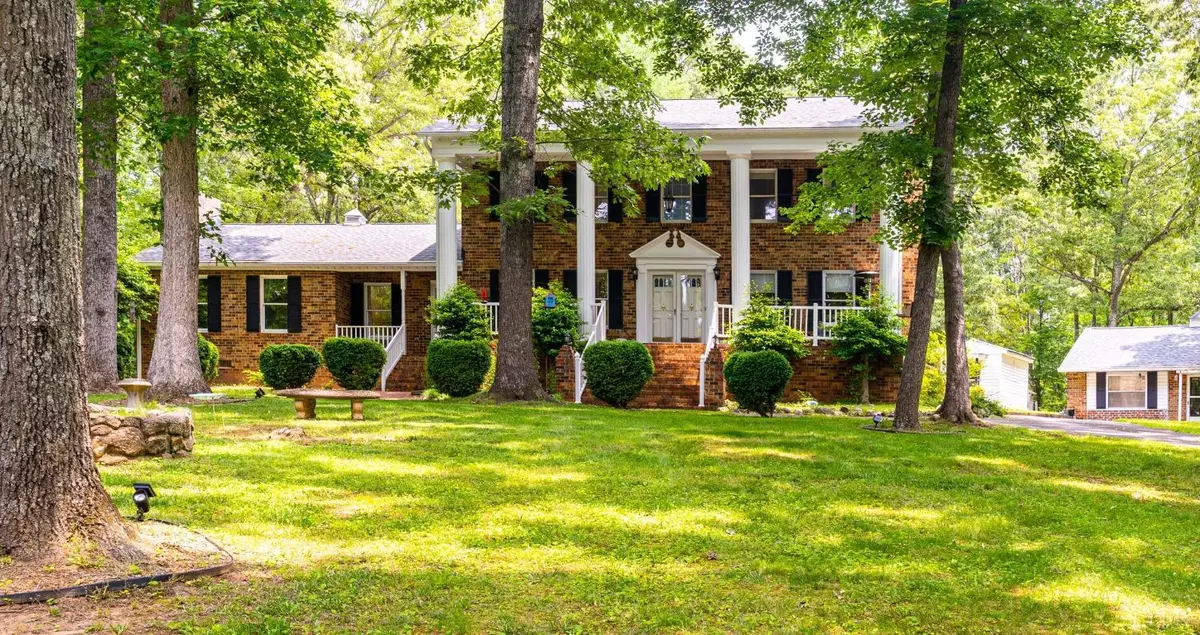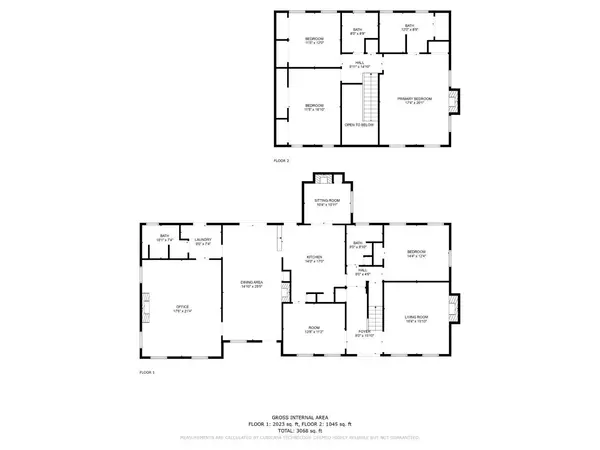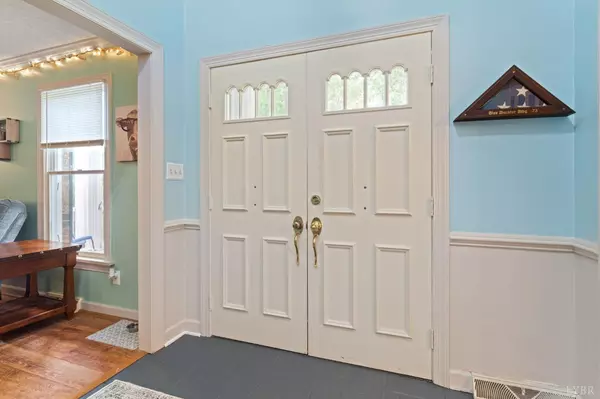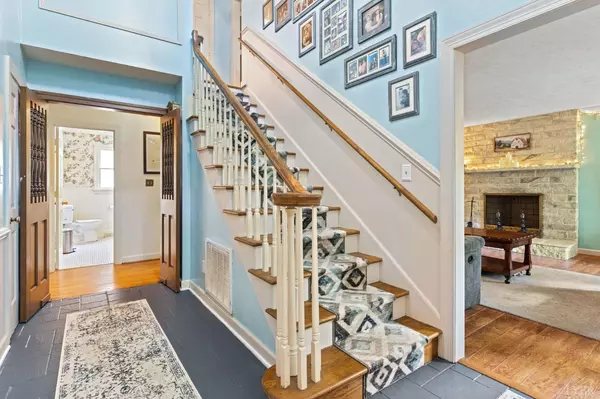Bought with Elizabeth S Howell-Jennings • Keller Williams
$456,000
$459,999
0.9%For more information regarding the value of a property, please contact us for a free consultation.
4 Beds
4 Baths
3,564 SqFt
SOLD DATE : 08/31/2023
Key Details
Sold Price $456,000
Property Type Single Family Home
Sub Type Single Family Residence
Listing Status Sold
Purchase Type For Sale
Square Footage 3,564 sqft
Price per Sqft $127
MLS Listing ID 344317
Sold Date 08/31/23
Bedrooms 4
Full Baths 4
Year Built 1977
Lot Size 3.020 Acres
Property Description
Stunning two story brick home w/ white columns located on a private 3acre lot with an additional guest cottage. This property is truly an oasis! Conveniently located within just minutes of local restaurants & stores but sits back off a private drive surrounded by mature hardwoods. Entering the home you are greeted w/ french doors, hardwood flooring, & a grand entry way. The main floor features a large dining room, charming kitchen w/ exposed brick, den, living room, main level bedroom, office space, main level laundry, and exposed beams. Offering 4bedrooms& baths, 3 fireplaces, and an oversized master bedroom w/an updated bathroom featuring a new tiled shower, this home has all the charm. The cottage serves as the perfect guest suite & would make a great Airbnb! The cottage boast 2 beds, 1 bath, new flooring, & new appliances in the kitchen. Outside features 38x30 barn w/2 stalls, outdoor buildings, horse shoe pit, above ground pool & hot tub. New HVACs (2023 & 2022)
Location
State VA
County Amherst
Rooms
Family Room 18x22 Level: Level 1 Above Grade
Dining Room 11x14 Level: Level 1 Above Grade
Kitchen 14x15 Level: Level 1 Above Grade
Interior
Interior Features Cable Connections, Ceiling Fan(s), Drywall, Main Level Den, Paneling, Pantry, Separate Dining Room, Smoke Alarm, Tile Bath(s)
Heating Heat Pump, Two-Zone
Cooling Heat Pump, Two-Zone
Flooring Carpet, Hardwood, Laminate, Slate, Tile, Vinyl, Wood
Fireplaces Number 3+ Fireplaces, Den, Gas Log, Living Room, Primary Bedroom
Exterior
Exterior Feature Circular Drive, Garden Space, Landscaped, Secluded Lot, Storm Doors, Insulated Glass
Roof Type Shingle
Building
Story Two
Sewer Septic Tank
Schools
School District Amherst
Others
Acceptable Financing Conventional
Listing Terms Conventional
Read Less Info
Want to know what your home might be worth? Contact us for a FREE valuation!
Our team is ready to help you sell your home for the highest possible price ASAP

laurenbellrealestate@gmail.com
4109 Boonsboro Road, Lynchburg, VA, 24503, United States






