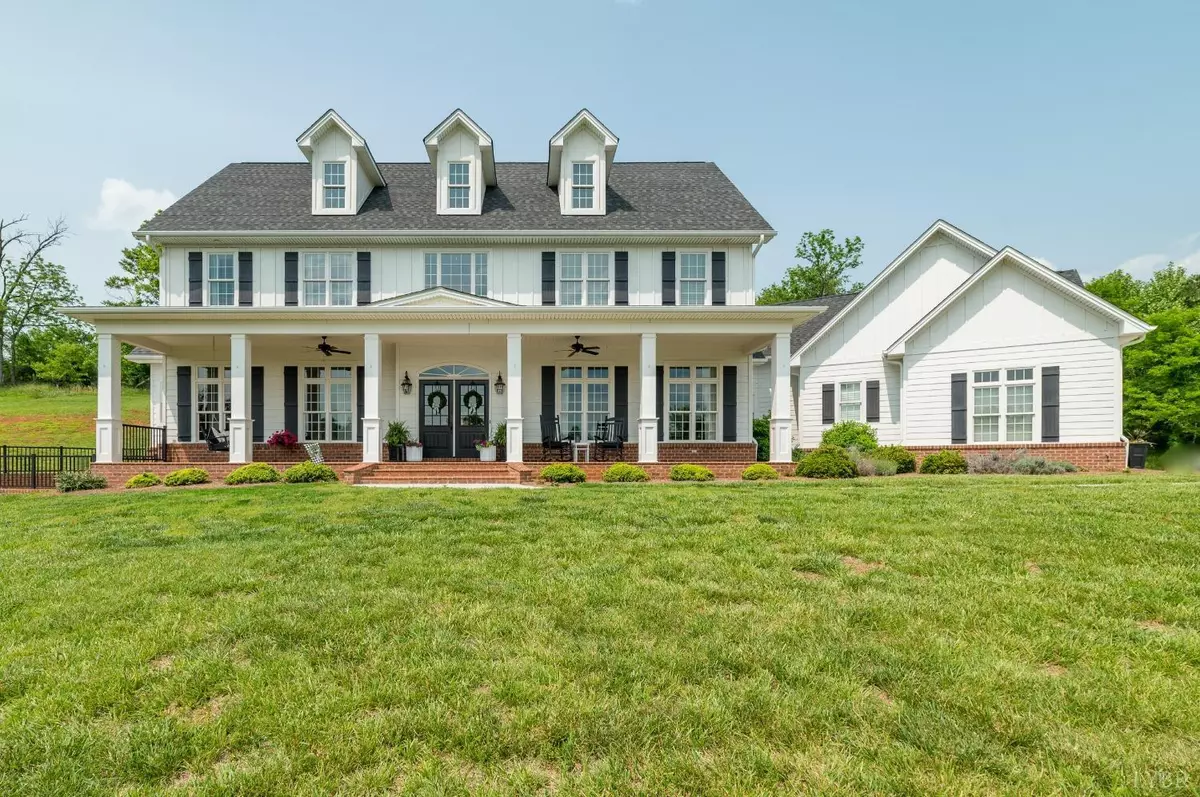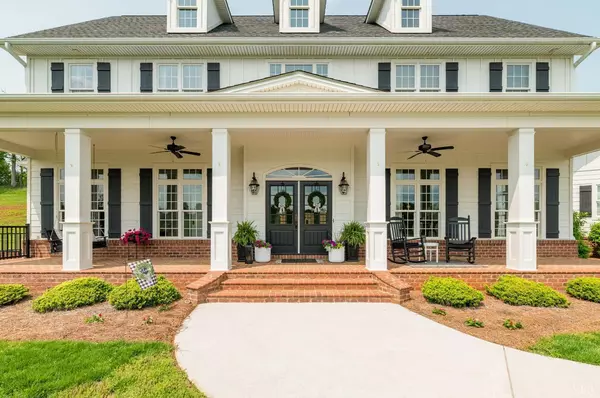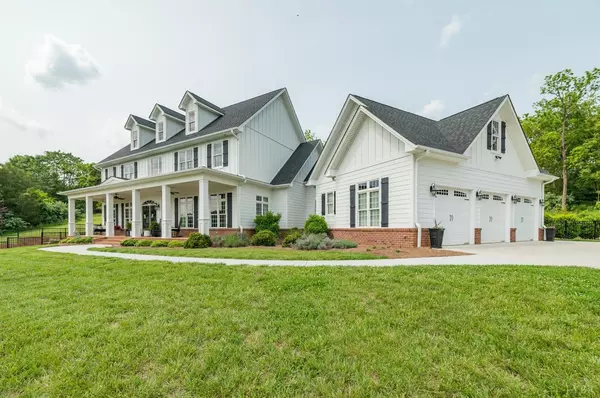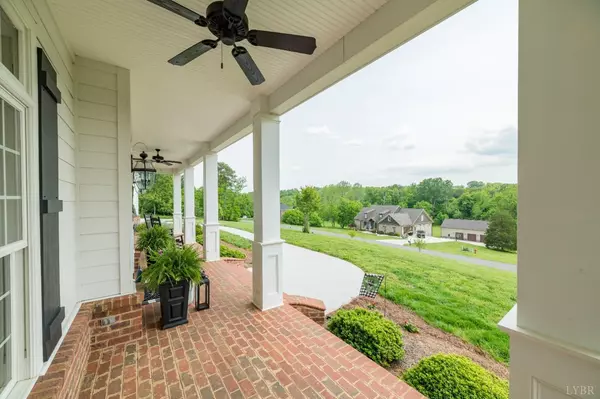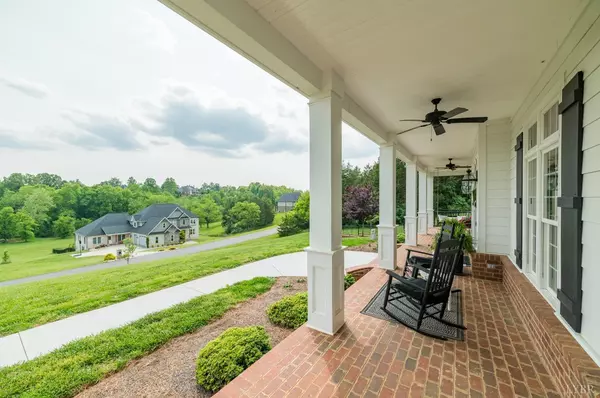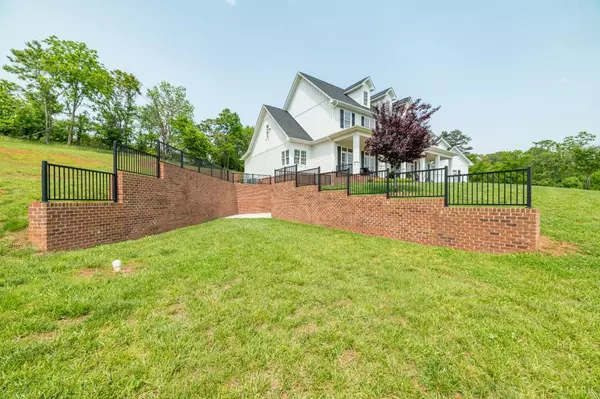Bought with Dori H Conner • Consensus Real Estate Service, Llc
$1,200,000
$1,399,900
14.3%For more information regarding the value of a property, please contact us for a free consultation.
4 Beds
6 Baths
5,018 SqFt
SOLD DATE : 08/25/2023
Key Details
Sold Price $1,200,000
Property Type Single Family Home
Sub Type Single Family Residence
Listing Status Sold
Purchase Type For Sale
Square Footage 5,018 sqft
Price per Sqft $239
Subdivision Brookstone Estates
MLS Listing ID 342363
Sold Date 08/25/23
Bedrooms 4
Full Baths 5
Half Baths 1
HOA Fees $25/qua
Year Built 2015
Lot Size 3.430 Acres
Property Description
Luxury living awaits in this custom-built home on 3.4 acres. Boasting 4 spacious bedrooms(could be up to 6) and 5.5 spa-like baths, this 5018 sq ft home offers the ultimate comfort and style. The beautiful kitchen features custom cabinetry, a large island, walk in pantry, and stainless appliances including double ovens and a gas cooktop. Ideal for those who love to cook and entertain, this kitchen has everything you need to create delicious meals and memorable experiences with family and friends. Complementing the kitchen this home features 2 cozy living areas to gather after a great meal. Relax in front of the fire or walk out to the large screen porch. The en suite located on the main level has a huge bathroom with double sinks, soaking tub, tiled shower and his and her walk in closets. Upstairs 3 more bedrooms and baths.Full basement has full bath and finished room could be 5th bedroom. Enjoy summer days lounging by heated, saltwater pool. Oversized 3 car garage. Generac generator
Location
State VA
County Bedford
Rooms
Other Rooms 29x16 Level: Below Grade
Dining Room 21x14 Level: Level 1 Above Grade
Kitchen 17x13 Level: Level 1 Above Grade
Interior
Interior Features Cable Available, Ceiling Fan(s), Main Level Bedroom, Main Level Den, Primary Bed w/Bath, Pantry, Security System, Separate Dining Room, Tile Bath(s), Walk-In Closet(s)
Heating Heat Pump, Three-Zone or more
Cooling Heat Pump, Three-Zone or More
Flooring Carpet, Hardwood, Vinyl Plank
Fireplaces Number 1 Fireplace
Exterior
Exterior Feature In Ground Pool, Concrete Drive, Screened Porch
Parking Features Garage Door Opener, Oversized
Garage Spaces 840.0
Utilities Available AEP/Appalachian Powr
Roof Type Shingle
Building
Story Two
Sewer Septic Tank
Schools
School District Bedford
Others
Acceptable Financing Conventional
Listing Terms Conventional
Read Less Info
Want to know what your home might be worth? Contact us for a FREE valuation!
Our team is ready to help you sell your home for the highest possible price ASAP

laurenbellrealestate@gmail.com
4109 Boonsboro Road, Lynchburg, VA, 24503, United States

